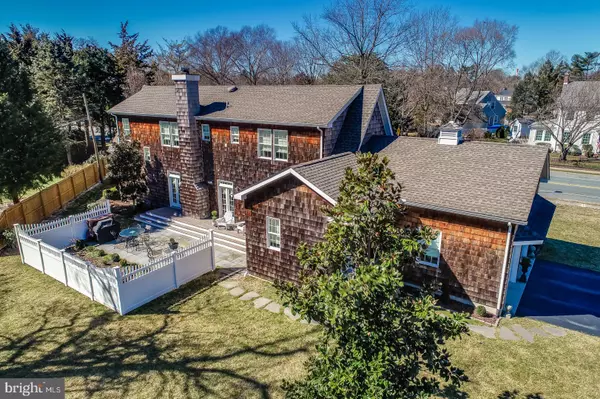$415,000
$439,000
5.5%For more information regarding the value of a property, please contact us for a free consultation.
3 Beds
3 Baths
2,764 SqFt
SOLD DATE : 05/07/2021
Key Details
Sold Price $415,000
Property Type Single Family Home
Sub Type Detached
Listing Status Sold
Purchase Type For Sale
Square Footage 2,764 sqft
Price per Sqft $150
Subdivision Olde Dover
MLS Listing ID DEKT246710
Sold Date 05/07/21
Style Other,Colonial
Bedrooms 3
Full Baths 3
HOA Y/N N
Abv Grd Liv Area 2,764
Originating Board BRIGHT
Year Built 2012
Annual Tax Amount $3,593
Tax Year 2020
Lot Size 0.370 Acres
Acres 0.37
Lot Dimensions 190.55 x 209.20
Property Description
Checking all of the boxes! A desirable young custom home built to perfection with tall ceilings, superb finishes and incredible attention to detail in "Olde Dover." Inside, the exceptional open floor plan is a cook's dream with a gourmet kitchen featuring a big island, sparkling white cabinets, and stainless appliances. The kitchen opens to the formal dining room with a wet bar making it perfect for entertaining. All is open to the large living room with a coffered ceiling, a wood burning fireplace and includes two sets of French doors leading to the generous, private deck. Plus the main floor includes a guest bedroom/den that has access to the full hall bath and closet. The second floor of the home includes an oversized master bedroom with an en-suite, serene master bath and a generous walk-in closet. The 2nd bedroom includes a private bath. The upstairs also features an open loft for your in-home office needs and an extra large closet for any storage needs. This beautiful home is brimming with natural light, polished hardwoods, a surround sound thru out and a large mud room. It is a convenient location to everything, and you can enjoy walking to town. This amazing home awaits your visit. Call today! See attached documents for additional information
Location
State DE
County Kent
Area Capital (30802)
Zoning R8
Direction Northwest
Rooms
Other Rooms Dining Room, Primary Bedroom, Bedroom 2, Bedroom 3, Kitchen, Great Room, Loft, Mud Room
Main Level Bedrooms 1
Interior
Interior Features Bar, Kitchen - Eat-In, Kitchen - Island, Chair Railings, Crown Moldings
Hot Water Natural Gas, Tankless
Heating Forced Air
Cooling Central A/C
Fireplaces Number 1
Fireplaces Type Wood, Marble
Equipment Built-In Microwave, Built-In Range, Dishwasher, Disposal, Microwave, Oven/Range - Gas, Refrigerator, Water Heater - Tankless
Fireplace Y
Appliance Built-In Microwave, Built-In Range, Dishwasher, Disposal, Microwave, Oven/Range - Gas, Refrigerator, Water Heater - Tankless
Heat Source Natural Gas
Laundry Main Floor
Exterior
Parking Features Garage Door Opener, Garage - Side Entry, Inside Access
Garage Spaces 4.0
Water Access N
Accessibility None
Attached Garage 2
Total Parking Spaces 4
Garage Y
Building
Story 2
Foundation Crawl Space
Sewer Public Sewer
Water Public
Architectural Style Other, Colonial
Level or Stories 2
Additional Building Above Grade, Below Grade
New Construction N
Schools
School District Capital
Others
Senior Community No
Tax ID ED-05-06716-02-7700-000
Ownership Fee Simple
SqFt Source Estimated
Security Features Security System
Acceptable Financing Cash, Conventional, FHA, VA
Listing Terms Cash, Conventional, FHA, VA
Financing Cash,Conventional,FHA,VA
Special Listing Condition Standard
Read Less Info
Want to know what your home might be worth? Contact us for a FREE valuation!

Our team is ready to help you sell your home for the highest possible price ASAP

Bought with Shonda D Kelly • Keller Williams Realty
"My job is to find and attract mastery-based agents to the office, protect the culture, and make sure everyone is happy! "
3801 Kennett Pike Suite D200, Greenville, Delaware, 19807, United States





