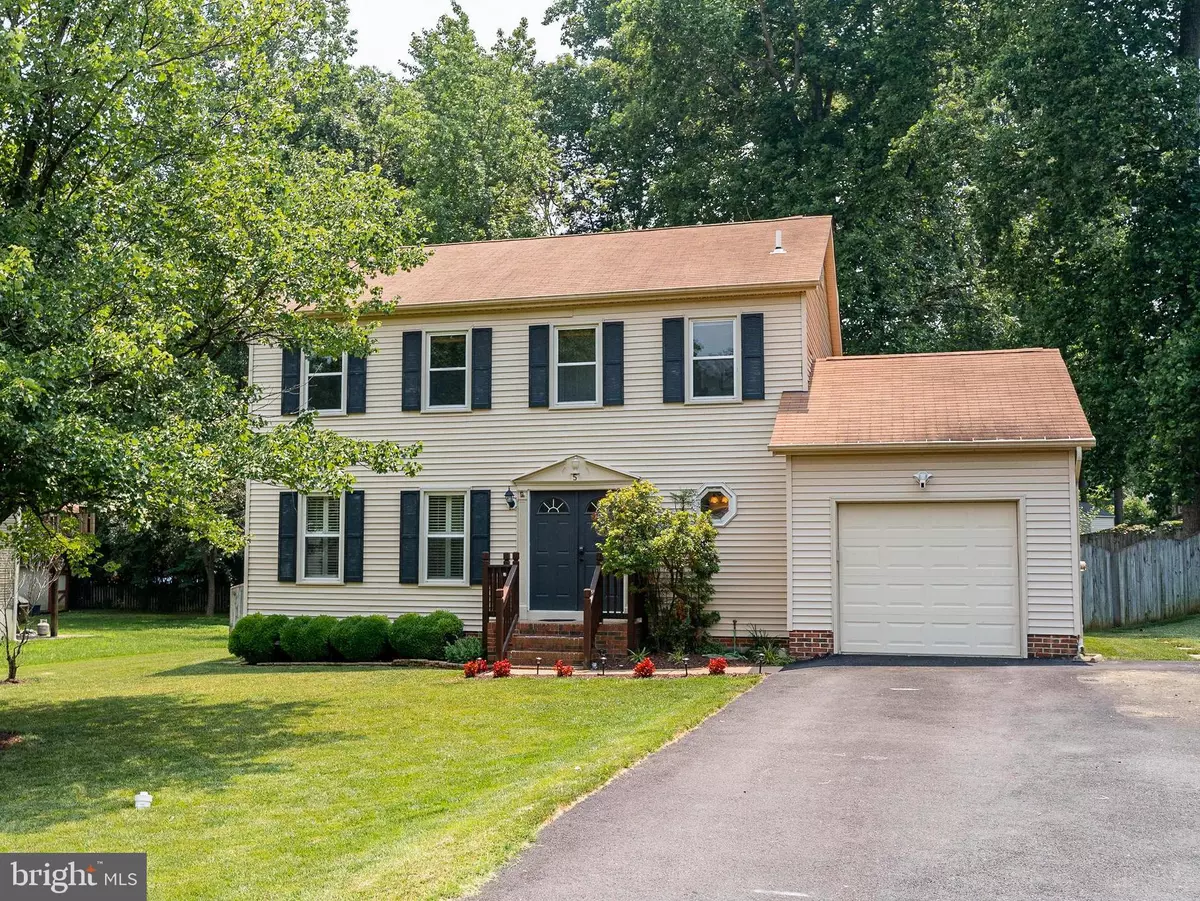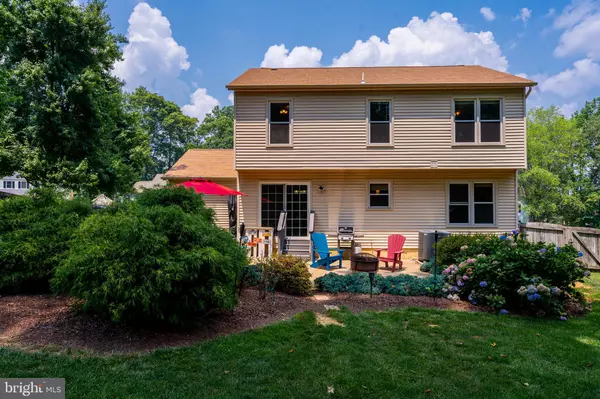$411,000
$415,000
1.0%For more information regarding the value of a property, please contact us for a free consultation.
4 Beds
3 Baths
1,728 SqFt
SOLD DATE : 09/01/2021
Key Details
Sold Price $411,000
Property Type Single Family Home
Sub Type Detached
Listing Status Sold
Purchase Type For Sale
Square Footage 1,728 sqft
Price per Sqft $237
Subdivision Vista Woods
MLS Listing ID VAST2001322
Sold Date 09/01/21
Style Colonial
Bedrooms 4
Full Baths 2
Half Baths 1
HOA Y/N N
Abv Grd Liv Area 1,728
Originating Board BRIGHT
Year Built 1989
Annual Tax Amount $2,320
Tax Year 2021
Lot Size 0.292 Acres
Acres 0.29
Property Description
Upcoming Open House: Sat Jul 24, 11AM-1:00PM
This well maintained 4 bedroom colonial is nestled on a low traffic cul-de-sac in the sought after community of Vista Woods. No HOA. Beautiful both inside and out. The lawn has been well cared for and on a maintenance program for the last 10 years. Double door entrance, new LPV wood flooring throughout the lower level. The kitchen is equipped with stainless steel appliances and granite countertops. All bathrooms are equipped with new fixtures. Tons of light throughout the home. Great size bedrooms and closets throughout. Primary room offers a Walk in closet and full en suit Bathroom. The patio is fantastic for entertaining while being surrounded by a beautifully landscaped yard and comes with a newly built storage shed and is fully fenced in. The home is located close to shopping, interstate access as well as schools within the community. A must see .. welcome home!
Show less
Location
State VA
County Stafford
Zoning R1
Direction North
Interior
Interior Features Carpet, Ceiling Fan(s), Chair Railings, Crown Moldings, Dining Area, Family Room Off Kitchen, Formal/Separate Dining Room, Tub Shower, Walk-in Closet(s), Window Treatments
Hot Water Electric
Heating Heat Pump(s)
Cooling Central A/C
Flooring Laminated
Equipment Dishwasher, Disposal, Exhaust Fan, Oven - Self Cleaning, Range Hood, Refrigerator, Stainless Steel Appliances, Stove
Fireplace N
Appliance Dishwasher, Disposal, Exhaust Fan, Oven - Self Cleaning, Range Hood, Refrigerator, Stainless Steel Appliances, Stove
Heat Source Electric
Exterior
Exterior Feature Patio(s)
Parking Features Garage - Front Entry
Garage Spaces 1.0
Utilities Available Cable TV, Electric Available, Multiple Phone Lines
Water Access N
Roof Type Architectural Shingle
Accessibility None
Porch Patio(s)
Attached Garage 1
Total Parking Spaces 1
Garage Y
Building
Story 2
Foundation Block
Sewer Public Sewer
Water Public
Architectural Style Colonial
Level or Stories 2
Additional Building Above Grade, Below Grade
Structure Type Dry Wall
New Construction N
Schools
Elementary Schools Garrisonville
High Schools Mountain View
School District Stafford County Public Schools
Others
Senior Community No
Tax ID 19D3 2 568
Ownership Fee Simple
SqFt Source Assessor
Special Listing Condition Standard
Read Less Info
Want to know what your home might be worth? Contact us for a FREE valuation!

Our team is ready to help you sell your home for the highest possible price ASAP

Bought with Melissa K Longton • Coldwell Banker Elite
"My job is to find and attract mastery-based agents to the office, protect the culture, and make sure everyone is happy! "
3801 Kennett Pike Suite D200, Greenville, Delaware, 19807, United States





