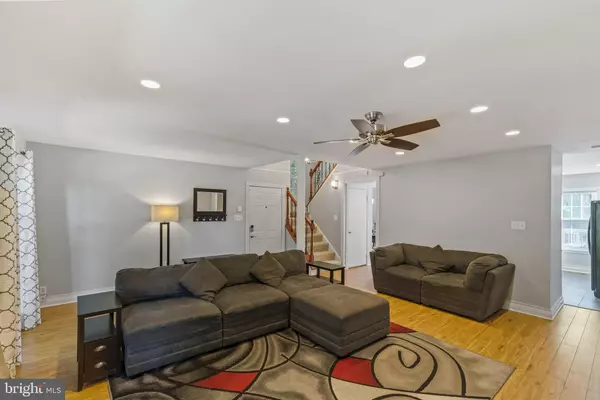$450,000
$439,000
2.5%For more information regarding the value of a property, please contact us for a free consultation.
4 Beds
4 Baths
1,802 SqFt
SOLD DATE : 10/07/2021
Key Details
Sold Price $450,000
Property Type Townhouse
Sub Type End of Row/Townhouse
Listing Status Sold
Purchase Type For Sale
Square Footage 1,802 sqft
Price per Sqft $249
Subdivision Countryside
MLS Listing ID VALO2008014
Sold Date 10/07/21
Style Colonial
Bedrooms 4
Full Baths 3
Half Baths 1
HOA Fees $99/mo
HOA Y/N Y
Abv Grd Liv Area 1,504
Originating Board BRIGHT
Year Built 1983
Annual Tax Amount $3,828
Tax Year 2021
Lot Size 2,614 Sqft
Acres 0.06
Property Description
Renovated, end-unit townhome hits the market in Sterling, VA! This Countryside beauty offers 4 bedrooms, 3 .5 baths, and 1800 square feet of living space. The main level has a spacious family room with recessed lighting and floor-to-ceiling windows, a fully renovated kitchen with quartz countertops, updated appliances, an adjoining dining area, and sliders to the rear deck off the dining area. The upper level offers 3 spacious guest bedrooms and 2 updated full baths. The lower level offers a recreation room with fireplace or could be the 4th bedroom - a Murphy bed conveys + a gym/den, laundry room, and a full bath. This end-unit townhome sides to huge open green space for kicking the soccer ball or throwing the frisbee. Enjoy summer dining on the huge deck or spacious lower patio. Countryside offers a ton of community amenities; catch and release pond, tot lots, trails, pools, multipurpose courts, basketball courts, meeting rooms, and a fitness circuit. Just minutes to major commuter routes, express bus lots, shops, restaurants, Algonkian Regional park, and schools. There is something for everyone in Countryside! SPECIAL FEATURES: ROOF 2020, Recessed Lighting, Fresh Paint, Large Bedrooms, Updated Baths, End-Unit, Tons of Green Space, Quartz Countertops, and New Cabinets, Updated Fixtures, Updated Stairwell Banister, Deck and Patio, Community Pool + MUCH MORE!
Location
State VA
County Loudoun
Zoning 18
Rooms
Other Rooms Dining Room, Primary Bedroom, Bedroom 2, Bedroom 3, Bedroom 4, Kitchen, Family Room, Den, Foyer, Bathroom 1, Bathroom 2, Bathroom 3
Basement Connecting Stairway, Full, Fully Finished
Interior
Interior Features Combination Kitchen/Living, Kitchen - Table Space, Carpet, Ceiling Fan(s), Dining Area, Family Room Off Kitchen, Upgraded Countertops
Hot Water Electric
Heating Heat Pump(s)
Cooling Central A/C
Flooring Partially Carpeted, Luxury Vinyl Plank
Fireplaces Number 1
Fireplaces Type Screen
Equipment Microwave, Dryer, Washer, Dishwasher, Disposal, Icemaker, Refrigerator, Stove
Fireplace Y
Appliance Microwave, Dryer, Washer, Dishwasher, Disposal, Icemaker, Refrigerator, Stove
Heat Source Electric
Laundry Has Laundry, Lower Floor
Exterior
Exterior Feature Deck(s), Patio(s), Porch(es)
Garage Spaces 2.0
Parking On Site 2
Utilities Available Cable TV Available
Amenities Available Basketball Courts, Baseball Field, Common Grounds, Community Center, Jog/Walk Path, Pool - Outdoor, Recreational Center, Soccer Field, Tennis Courts, Tot Lots/Playground, Volleyball Courts
Water Access N
Roof Type Architectural Shingle
Accessibility None
Porch Deck(s), Patio(s), Porch(es)
Total Parking Spaces 2
Garage N
Building
Story 2
Foundation Slab
Sewer Public Sewer
Water Public
Architectural Style Colonial
Level or Stories 2
Additional Building Above Grade, Below Grade
Structure Type Dry Wall
New Construction N
Schools
Elementary Schools Countryside
Middle Schools River Bend
High Schools Potomac Falls
School District Loudoun County Public Schools
Others
HOA Fee Include Common Area Maintenance,Ext Bldg Maint,Insurance,Management,Pool(s),Snow Removal,Road Maintenance,Reserve Funds,Trash
Senior Community No
Tax ID 028100196000
Ownership Fee Simple
SqFt Source Assessor
Acceptable Financing Cash, Conventional, FHA, VA
Listing Terms Cash, Conventional, FHA, VA
Financing Cash,Conventional,FHA,VA
Special Listing Condition Standard
Read Less Info
Want to know what your home might be worth? Contact us for a FREE valuation!

Our team is ready to help you sell your home for the highest possible price ASAP

Bought with Melonie Tibbs • Property Collective
"My job is to find and attract mastery-based agents to the office, protect the culture, and make sure everyone is happy! "
3801 Kennett Pike Suite D200, Greenville, Delaware, 19807, United States





