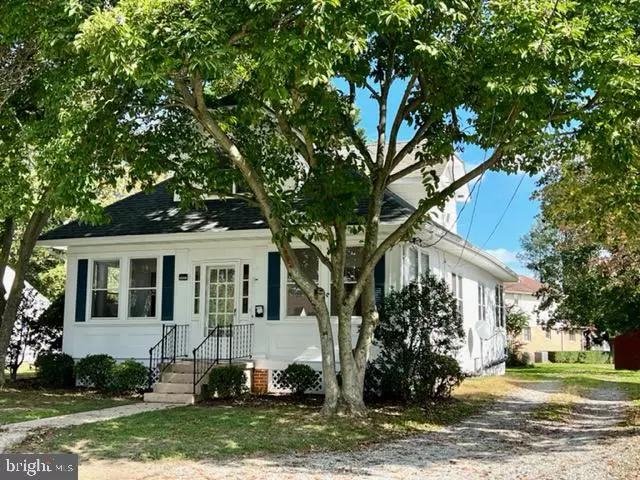$225,000
$200,000
12.5%For more information regarding the value of a property, please contact us for a free consultation.
1,932 SqFt
SOLD DATE : 12/01/2021
Key Details
Sold Price $225,000
Property Type Multi-Family
Sub Type Detached
Listing Status Sold
Purchase Type For Sale
Square Footage 1,932 sqft
Price per Sqft $116
Subdivision Elkton Heights
MLS Listing ID MDCC2001510
Sold Date 12/01/21
Style Converted Dwelling,Cape Cod
Abv Grd Liv Area 1,932
Originating Board BRIGHT
Year Built 1930
Annual Tax Amount $2,991
Tax Year 2020
Lot Size 10,497 Sqft
Acres 0.24
Property Description
**Upper Level (Unit B) Current long term tenant would like to remain (rent is $925.00 monthly-Section 8-lease until June 30, 2022)**Wonderful investment opportunity!!! Well maintained and charming cape cod located in Elkton Heights, and featuring 2, one bedroom, 1 bath rental units with close proximity to Rt 40, 1-95, Harford County and the Delaware State Line. The spacious lower level unit A (currently vacant) includes an eat-in kitchen with a new electric range and dishwasher, formal dining room, living room, bedroom, full updated bath and an inviting 8' X 27' sun porch with new carpeting and fresh paint throughout. Currently occupied with a long term tenant, the upper level unit B offers a living room, eat-in kitchen, bedroom, full bath and private deck. Laundry hook-ups are available for both units, with driveway and off street parking. Utility costs average $1,073.00 yearly for natural gas heating and hot water, and $300.00 quarterly for public water and sewer (2 hook-ups-$150.00 each). A perfect downsizing or starter opportunity with rental income earning potential while offsetting your mortgage! If you are searching for an affordable investment opportunity in a convenient location, your search is over...310 Pennsylvania Ave...Welcome Home!!!
Location
State MD
County Cecil
Zoning R2
Rooms
Basement Interior Access, Connecting Stairway, Unfinished, Windows
Interior
Interior Features 2nd Kitchen, Carpet, Dining Area, Entry Level Bedroom, Floor Plan - Traditional, Kitchen - Eat-In, Kitchen - Table Space, Pantry, Stall Shower, Tub Shower
Hot Water Natural Gas
Heating Forced Air
Cooling None
Flooring Carpet, Vinyl, Wood
Equipment Dishwasher, Exhaust Fan, Extra Refrigerator/Freezer, Oven/Range - Electric, Range Hood, Refrigerator, Water Heater
Fireplace N
Window Features Wood Frame
Appliance Dishwasher, Exhaust Fan, Extra Refrigerator/Freezer, Oven/Range - Electric, Range Hood, Refrigerator, Water Heater
Heat Source Natural Gas
Exterior
Exterior Feature Deck(s), Enclosed, Porch(es)
Garage Spaces 3.0
Utilities Available Cable TV Available
Water Access N
Roof Type Composite
Street Surface Paved
Accessibility None
Porch Deck(s), Enclosed, Porch(es)
Road Frontage City/County
Total Parking Spaces 3
Garage N
Building
Lot Description Level, Rear Yard
Foundation Block
Sewer Public Sewer
Water Public
Architectural Style Converted Dwelling, Cape Cod
Additional Building Above Grade, Below Grade
Structure Type Dry Wall,Plaster Walls,Paneled Walls,Wood Ceilings
New Construction N
Schools
Elementary Schools Gilpin Manor
Middle Schools Elkton
High Schools Elkton
School District Cecil County Public Schools
Others
Tax ID 0803043363
Ownership Fee Simple
SqFt Source Assessor
Security Features Carbon Monoxide Detector(s),Smoke Detector
Acceptable Financing Cash, Contract, FHA, VA
Listing Terms Cash, Contract, FHA, VA
Financing Cash,Contract,FHA,VA
Special Listing Condition Standard
Read Less Info
Want to know what your home might be worth? Contact us for a FREE valuation!

Our team is ready to help you sell your home for the highest possible price ASAP

Bought with Kristin N Lewis • Integrity Real Estate
"My job is to find and attract mastery-based agents to the office, protect the culture, and make sure everyone is happy! "
3801 Kennett Pike Suite D200, Greenville, Delaware, 19807, United States





