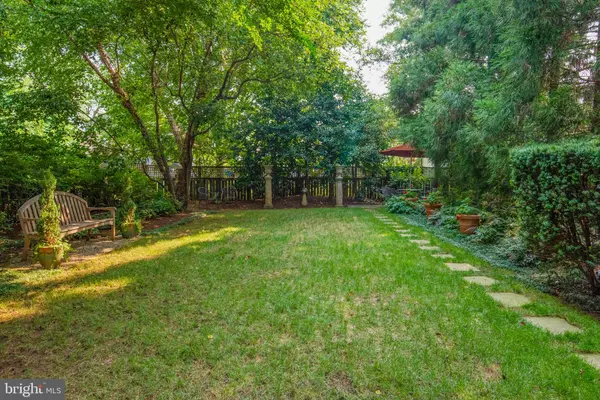$1,610,000
$1,699,000
5.2%For more information regarding the value of a property, please contact us for a free consultation.
3 Beds
3 Baths
3,406 SqFt
SOLD DATE : 01/05/2022
Key Details
Sold Price $1,610,000
Property Type Single Family Home
Sub Type Detached
Listing Status Sold
Purchase Type For Sale
Square Footage 3,406 sqft
Price per Sqft $472
Subdivision Eastport
MLS Listing ID MDAA2000826
Sold Date 01/05/22
Style Coastal,Victorian
Bedrooms 3
Full Baths 2
Half Baths 1
HOA Y/N N
Abv Grd Liv Area 3,406
Originating Board BRIGHT
Year Built 1985
Annual Tax Amount $13,235
Tax Year 2021
Lot Size 8,250 Sqft
Acres 0.19
Property Description
A San Francisco Victorian in the heart of Eastport, the maritime district of Marylands state capitol of Annapolis. The owners have created an inviting oasis beginning at the front walk, moving throughout the home and out to the rear gardens that were designed to be lived in and enjoyed.There are exquisite details and high-end finishes at every turn custom mouldings, arches, pocket doors, hardwood and travertine floors.At the center of it all is a chefs dream kitchen thoughtfully crafted around a 5 x 6 Verona Rosa marble island, Wolf gas cooktop and double wall ovens, Sub-Zero refrigerator/freezer, bar refrigerator and wine cooler.Upstairs the owners suite is the perfect retreat of bedroom, dressing room, spa bath and private deck.Two guest bedrooms with shared bath and deck off the gallery hall complete the upper level.There is an unfinished lower level with a walkout to the garden awaiting your finishing touches. The home is sophisticated, warm and welcoming to family and friends an entertaining delight! Eastport, located across Spa Creek from City Dock and the U.S. Naval Academy ...all within steps of marinas, restaurants, and shops.
Location
State MD
County Anne Arundel
Zoning R1
Rooms
Other Rooms Living Room, Dining Room, Primary Bedroom, Bedroom 2, Bedroom 3, Kitchen, Family Room, Basement, Sun/Florida Room
Basement Connecting Stairway, Daylight, Partial, Outside Entrance, Rear Entrance, Space For Rooms, Sump Pump, Walkout Stairs, Windows
Interior
Interior Features Bar, Ceiling Fan(s), Chair Railings, Crown Moldings, Family Room Off Kitchen, Formal/Separate Dining Room, Kitchen - Gourmet, Kitchen - Eat-In, Kitchen - Island, Primary Bath(s), Recessed Lighting, Stall Shower, Tub Shower, Upgraded Countertops, Walk-in Closet(s), Wet/Dry Bar, WhirlPool/HotTub, Window Treatments, Wood Floors
Hot Water Natural Gas, Tankless
Heating Heat Pump(s), Zoned
Cooling Central A/C, Ceiling Fan(s), Zoned
Flooring Hardwood, Ceramic Tile, Marble
Fireplaces Number 1
Fireplaces Type Brick, Wood
Equipment Built-In Microwave, Cooktop, Dishwasher, Disposal, Dryer, Exhaust Fan, Oven - Double, Oven - Wall, Range Hood, Oven/Range - Electric, Oven/Range - Gas, Washer, Water Heater - Tankless
Fireplace Y
Window Features Bay/Bow,Double Pane,Screens
Appliance Built-In Microwave, Cooktop, Dishwasher, Disposal, Dryer, Exhaust Fan, Oven - Double, Oven - Wall, Range Hood, Oven/Range - Electric, Oven/Range - Gas, Washer, Water Heater - Tankless
Heat Source Natural Gas, Electric
Laundry Upper Floor
Exterior
Exterior Feature Deck(s), Patio(s), Porch(es)
Parking Features Garage - Front Entry
Garage Spaces 3.0
Water Access N
View City
Accessibility Doors - Recede
Porch Deck(s), Patio(s), Porch(es)
Attached Garage 1
Total Parking Spaces 3
Garage Y
Building
Lot Description Landscaping, Level, Private, Rear Yard
Story 3
Sewer Public Sewer
Water Public
Architectural Style Coastal, Victorian
Level or Stories 3
Additional Building Above Grade, Below Grade
Structure Type 2 Story Ceilings,Cathedral Ceilings,Beamed Ceilings
New Construction N
Schools
School District Anne Arundel County Public Schools
Others
Senior Community No
Tax ID 020600003442600
Ownership Fee Simple
SqFt Source Assessor
Security Features Security System,Monitored
Special Listing Condition Standard
Read Less Info
Want to know what your home might be worth? Contact us for a FREE valuation!

Our team is ready to help you sell your home for the highest possible price ASAP

Bought with Steven Chapman • Long & Foster Real Estate, Inc.
"My job is to find and attract mastery-based agents to the office, protect the culture, and make sure everyone is happy! "
3801 Kennett Pike Suite D200, Greenville, Delaware, 19807, United States





