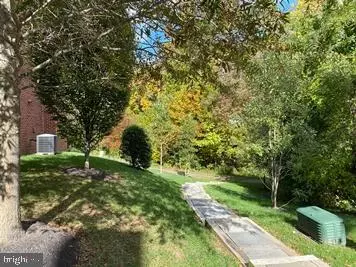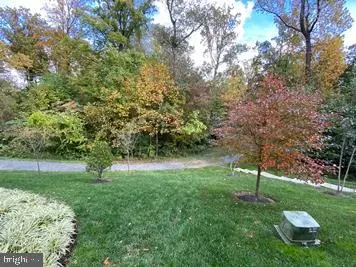$745,000
$745,000
For more information regarding the value of a property, please contact us for a free consultation.
3 Beds
4 Baths
2,409 SqFt
SOLD DATE : 12/31/2020
Key Details
Sold Price $745,000
Property Type Townhouse
Sub Type End of Row/Townhouse
Listing Status Sold
Purchase Type For Sale
Square Footage 2,409 sqft
Price per Sqft $309
Subdivision Cameron Glen
MLS Listing ID VAFC120738
Sold Date 12/31/20
Style Colonial
Bedrooms 3
Full Baths 3
Half Baths 1
HOA Fees $105/mo
HOA Y/N Y
Abv Grd Liv Area 2,409
Originating Board BRIGHT
Year Built 2013
Annual Tax Amount $7,353
Tax Year 2020
Lot Size 1,833 Sqft
Acres 0.04
Property Description
Location! Location! Location! This beautifully apportioned all brick end unit townhome sits on the premier lot in a small neighborhood! All three levels have rich hardwoods and custom window treatments. Modern farm Style light fixtures replaced the builder-grade lights throughout the house. The open main level floor plan boasts 10 foot ceilings, a Half-Bath, a Family Room with gas fireplace which opens to a small deck; gourmet kitchen with granite countertops, double ovens, gas cooktop, and large center island that is great for entertaining complemented by Whirlpool Gold Appliances (new Refrigerator and Dishwasher in 2020). The Master Bedroom has vaulted ceilings, large ceiling fan, and a generous custom walk-in closet. Bedrooms #2 and #3 are also equipped with custom closets and ceiling fans. Upper level laundry. Master and second full bath both have ceramic tile and upgraded faucets. The lower level has an additional Half-Bath with ceramic tile and family room that has been outfitted with a Hardwood Artisans Queen-Sized Murphy Bed which provides ample storage on its solid hardwood shelves and a great place for your overnight guests. The lower level sliding doors open to a small patio. The home is pre-wired for alarm and tech! Whole house sprinkler system. 2-Car garage with extra storage space and two full driveway parking spaces. The privately maintained road and community is excellently maintained by an experienced board. What other community can boast such a low HOA ($105/month) for all lawn, landscaping, trash removal, snow-plowing, and road maintenance services? Cameron Glen is conveniently located less than 1 mile to Old Town Fairfax (great trail access and walkability), 1.2 miles to George Mason University, 3.2 miles to the Fairfax/Vienna Metro. Walk into Old Town Fairfax for dining, festivals, the Farmer's Market, or shopping! Hop on the Cue Bus less than 100 yards away to connect to Pentagon Express busses or to the Metro. Commuters will enjoy easy access to Routes 50, 29, 123, 236 and be within minutes of Route 66 and I-495.
Location
State VA
County Fairfax City
Zoning PD-M
Rooms
Other Rooms Living Room, Dining Room, Primary Bedroom, Bedroom 2, Bedroom 3, Kitchen, Family Room, Primary Bathroom, Half Bath
Interior
Interior Features Ceiling Fan(s), Chair Railings, Combination Kitchen/Dining, Combination Kitchen/Living, Floor Plan - Open, Kitchen - Gourmet, Kitchen - Island, Primary Bath(s), Upgraded Countertops, Walk-in Closet(s), Wood Floors
Hot Water Electric
Heating Forced Air, Heat Pump(s)
Cooling Central A/C, Heat Pump(s)
Flooring Ceramic Tile, Hardwood
Fireplaces Number 1
Equipment Dishwasher, Disposal, Microwave, Oven - Double, Oven - Self Cleaning, Oven/Range - Gas, Refrigerator, Stainless Steel Appliances, Washer - Front Loading, Water Heater, Dryer - Front Loading
Fireplace Y
Appliance Dishwasher, Disposal, Microwave, Oven - Double, Oven - Self Cleaning, Oven/Range - Gas, Refrigerator, Stainless Steel Appliances, Washer - Front Loading, Water Heater, Dryer - Front Loading
Heat Source Electric
Exterior
Parking Features Garage Door Opener, Additional Storage Area
Garage Spaces 2.0
Water Access N
Roof Type Asphalt,Shingle
Accessibility 2+ Access Exits
Attached Garage 2
Total Parking Spaces 2
Garage Y
Building
Story 3
Sewer Public Sewer
Water Public
Architectural Style Colonial
Level or Stories 3
Additional Building Above Grade, Below Grade
Structure Type 9'+ Ceilings,Vaulted Ceilings
New Construction N
Schools
School District Fairfax County Public Schools
Others
HOA Fee Include Common Area Maintenance,Lawn Maintenance,Snow Removal,Trash,Road Maintenance
Senior Community No
Tax ID 57 3 03 048
Ownership Fee Simple
SqFt Source Assessor
Special Listing Condition Standard
Read Less Info
Want to know what your home might be worth? Contact us for a FREE valuation!

Our team is ready to help you sell your home for the highest possible price ASAP

Bought with Hyewook Choi • Pacific Realty
"My job is to find and attract mastery-based agents to the office, protect the culture, and make sure everyone is happy! "
3801 Kennett Pike Suite D200, Greenville, Delaware, 19807, United States





