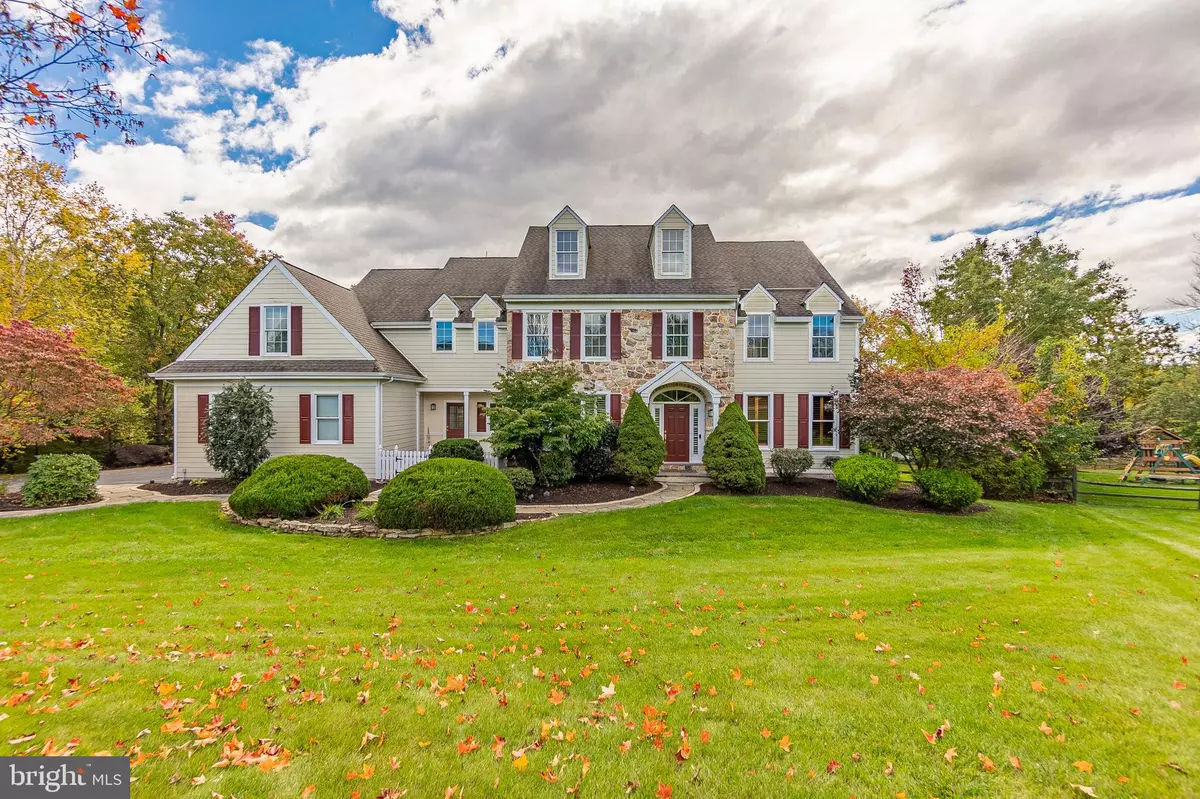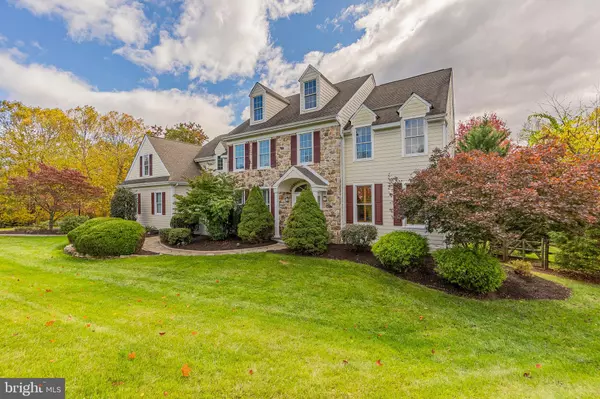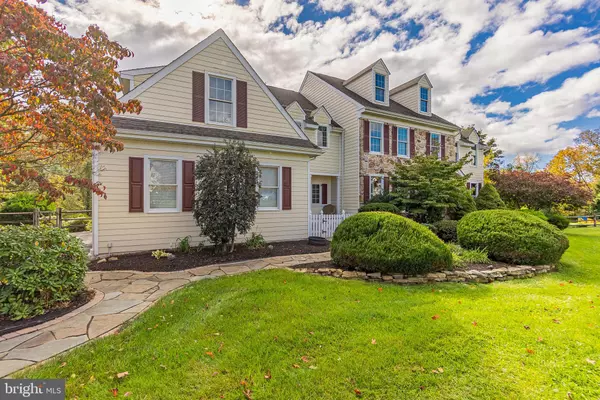$805,000
$789,900
1.9%For more information regarding the value of a property, please contact us for a free consultation.
5 Beds
4 Baths
5,472 SqFt
SOLD DATE : 01/06/2022
Key Details
Sold Price $805,000
Property Type Single Family Home
Sub Type Detached
Listing Status Sold
Purchase Type For Sale
Square Footage 5,472 sqft
Price per Sqft $147
Subdivision Brimful Farm
MLS Listing ID PACT2000035
Sold Date 01/06/22
Style Traditional
Bedrooms 5
Full Baths 3
Half Baths 1
HOA Fees $29/ann
HOA Y/N Y
Abv Grd Liv Area 4,394
Originating Board BRIGHT
Year Built 2001
Annual Tax Amount $12,464
Tax Year 2021
Lot Size 0.730 Acres
Acres 0.73
Lot Dimensions 0.00 x 0.00
Property Description
Welcome to 124 Brimful Drive, a gorgeous 5 bedroom, 3.5 bath home situated on a quiet cul-de-sac in the Brimful Farms community, backing onto French Creek and community walking trails in sought after Phoenixville. Arrive at this home and immediately notice the gorgeous stone and James Hardie board exterior. Enter the home into the 2-story foyer with gleaming hardwood floors that continue throughout the main level. To the right of the foyer is the formal living room with plantation shutters and french doors leading to the professional office with crown molding, chair rail and plantation shutters. Host dinner parties in the spacious dining room after preparing in the gourmet kitchen with tile floors, granite countertops, tile backsplash, large center island, double oven, wet bar, and a built-in desk area, perfect for working or learning from home. Take the sliding door from the kitchen to the outdoor oasis with expansive wooden deck and steps down to the yard and beautiful in-ground pool. Back inside the family room with custom wainscoting, offers a floor-to-ceiling, natural stone fireplace and peaceful views of the tree-lined backyard. A powder room, laundry room and convenient mud room complete the main level. Upper level master bedroom features 2 walk-in closets, an inviting sitting room and a spa-like en-suite with dual vanity, Jacuzzi Whirlpool tub and tile flooring that continues to the walk-in shower with built-in marble seat, steamer unit, 4 massage jets and rain shower. In addition to the master, there is a large princess or in-law suite with a full bath. Three more bedrooms and a full bath can also be found on this level. Enjoy the use of the floored and framed attic for all of your storage needs, or finish to add additional living space! The walk-out basement has been finished to offer the ultimate entertaining space with a great room, entertainment area and bar, theater room with Surround Sound and Projector, and exercise room equipped with Multi-Gym, Treadmill, Elliptical and weight bench! This home has so much to offer, including a 3-car garage and updates throughout. Conveniently located close to French Creek, local golf courses, major roadways, shopping, and miles and miles of hiking and biking trails, as well as the exciting and thriving Phoenixville downtown! Do not miss out on this incredible opportunity!
Location
State PA
County Chester
Area East Pikeland Twp (10326)
Zoning R2
Rooms
Other Rooms Living Room, Dining Room, Primary Bedroom, Sitting Room, Bedroom 2, Bedroom 3, Bedroom 4, Bedroom 5, Kitchen, Family Room, Foyer, Exercise Room, Great Room, Laundry, Mud Room, Office, Media Room, Primary Bathroom, Full Bath, Half Bath
Basement Full, Outside Entrance, Interior Access, Sump Pump, Walkout Level, Windows, Fully Finished
Interior
Interior Features Attic, Breakfast Area, Built-Ins, Butlers Pantry, Carpet, Ceiling Fan(s), Double/Dual Staircase, Family Room Off Kitchen, Kitchen - Eat-In, Kitchen - Island, Pantry, Primary Bath(s), Recessed Lighting, Skylight(s), Stall Shower, Tub Shower, Upgraded Countertops, Wainscotting, Walk-in Closet(s), Wet/Dry Bar, WhirlPool/HotTub, Wood Floors
Hot Water Propane
Heating Forced Air, Zoned, Programmable Thermostat
Cooling Central A/C, Ceiling Fan(s), Zoned, Programmable Thermostat
Flooring Ceramic Tile, Carpet, Hardwood, Luxury Vinyl Plank
Fireplaces Number 1
Fireplaces Type Stone, Gas/Propane, Mantel(s), Screen
Equipment Cooktop, Dishwasher, Disposal, Dryer - Front Loading, Oven - Double, Oven - Self Cleaning, Oven - Wall, Refrigerator, Stainless Steel Appliances, Washer - Front Loading, Water Heater
Fireplace Y
Window Features Casement,Screens,Skylights
Appliance Cooktop, Dishwasher, Disposal, Dryer - Front Loading, Oven - Double, Oven - Self Cleaning, Oven - Wall, Refrigerator, Stainless Steel Appliances, Washer - Front Loading, Water Heater
Heat Source Propane - Leased
Laundry Main Floor
Exterior
Exterior Feature Deck(s), Patio(s)
Parking Features Built In, Garage - Side Entry, Garage Door Opener, Inside Access, Oversized
Garage Spaces 11.0
Fence Split Rail, Other
Pool In Ground, Concrete, Fenced
Utilities Available Cable TV
Amenities Available Jog/Walk Path
Water Access N
View Garden/Lawn, Trees/Woods
Roof Type Pitched,Shingle
Accessibility None
Porch Deck(s), Patio(s)
Attached Garage 3
Total Parking Spaces 11
Garage Y
Building
Lot Description Cul-de-sac, Front Yard, Rear Yard, SideYard(s), Backs to Trees, Premium, Private
Story 2
Foundation Concrete Perimeter
Sewer Public Sewer
Water Public
Architectural Style Traditional
Level or Stories 2
Additional Building Above Grade, Below Grade
Structure Type 9'+ Ceilings,Vaulted Ceilings
New Construction N
Schools
Elementary Schools Manavon
Middle Schools Phoenixville Area
High Schools Phoenixville Area
School District Phoenixville Area
Others
HOA Fee Include Common Area Maintenance,Other
Senior Community No
Tax ID 26-02 -0055.1500
Ownership Fee Simple
SqFt Source Assessor
Security Features Security System,Smoke Detector,Carbon Monoxide Detector(s)
Acceptable Financing Cash, Conventional
Listing Terms Cash, Conventional
Financing Cash,Conventional
Special Listing Condition Standard
Read Less Info
Want to know what your home might be worth? Contact us for a FREE valuation!

Our team is ready to help you sell your home for the highest possible price ASAP

Bought with Stephen McCloskey • Springer Realty Group
"My job is to find and attract mastery-based agents to the office, protect the culture, and make sure everyone is happy! "
3801 Kennett Pike Suite D200, Greenville, Delaware, 19807, United States





