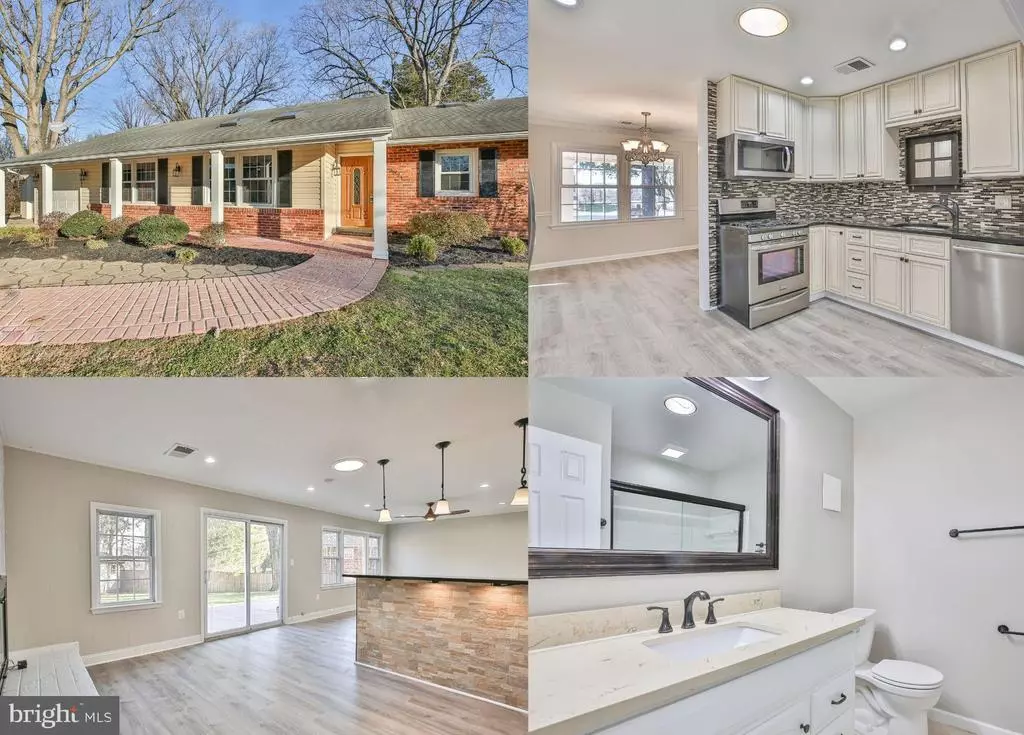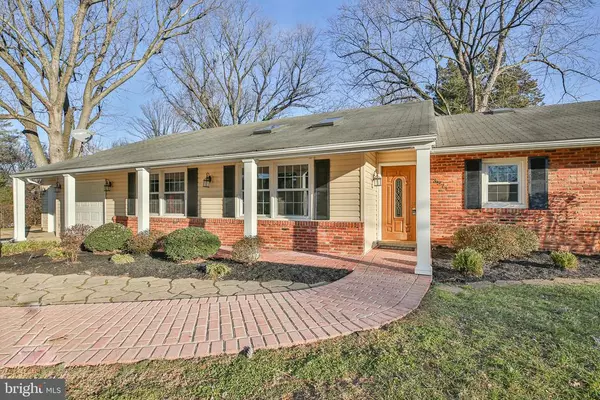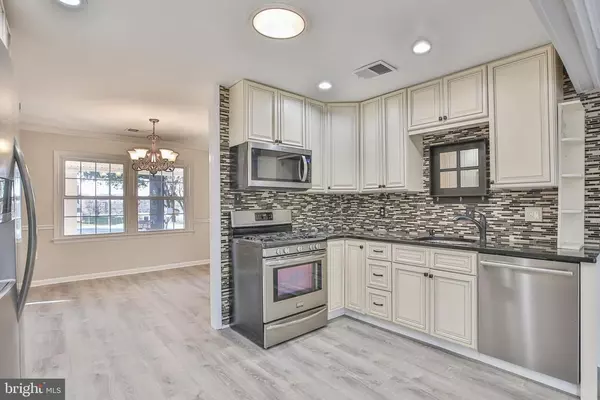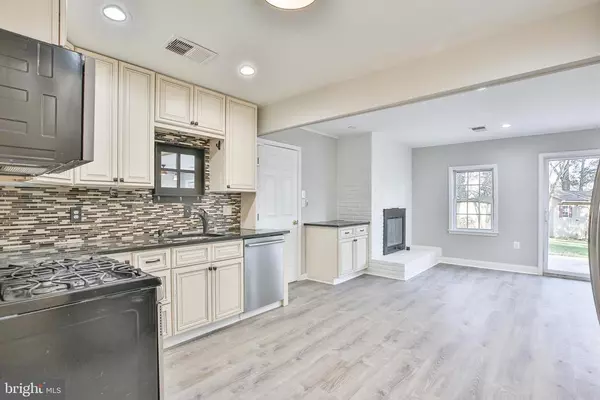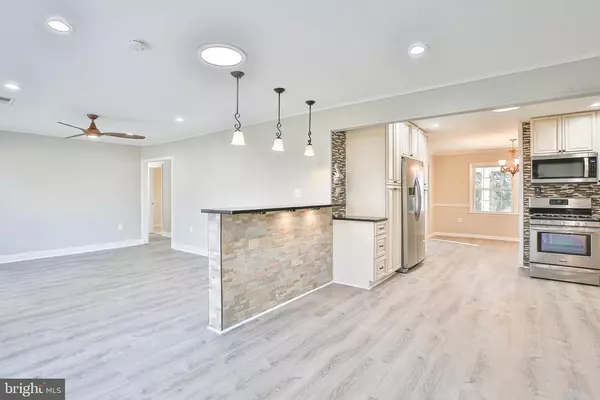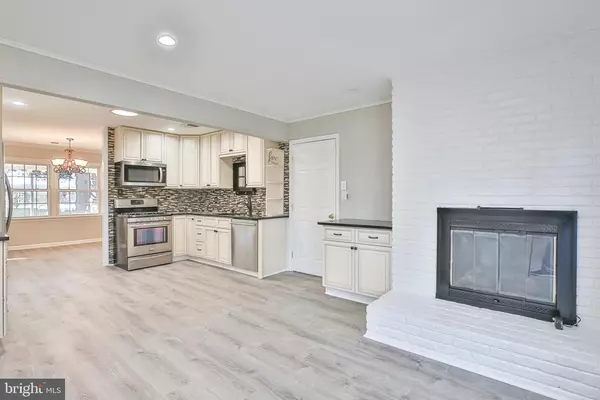$656,000
$599,900
9.4%For more information regarding the value of a property, please contact us for a free consultation.
3 Beds
2 Baths
1,842 SqFt
SOLD DATE : 02/24/2021
Key Details
Sold Price $656,000
Property Type Single Family Home
Sub Type Detached
Listing Status Sold
Purchase Type For Sale
Square Footage 1,842 sqft
Price per Sqft $356
Subdivision Lord Fairfax Estates
MLS Listing ID VAFC120894
Sold Date 02/24/21
Style Ranch/Rambler
Bedrooms 3
Full Baths 2
HOA Y/N N
Abv Grd Liv Area 1,842
Originating Board BRIGHT
Year Built 1961
Annual Tax Amount $5,708
Tax Year 2020
Lot Size 0.378 Acres
Acres 0.38
Property Description
One-level living at its best! Renovated single-level home on large corner lot within walking distance to Old Town Fairfax. So many updates, including Luxury Vinyl Plank flooring throughout entire main-level living areas; renovated en-suite master bath with new tile shower surround, newer vanity and more; additional hall bath remodeled with new vanity, lighting, tub/shower glass and more; large living room with two skylights, formal dining room, large family room with masonry fireplace with brick surround and gas insert. Gourmet kitchen with updated cabinetry, stainless steel appliances, granite countertops and glass-tile backsplash. Breakfast bar with stack-stone accent wall, granite countertop and pendant lighting. Updated lighting throughout. Sliding glass doors lead to patio and large fenced in yard. Hard-to-find two-car attached garage. Comfortably and energy-efficient radiant heat throughout home!
Location
State VA
County Fairfax City
Zoning RM
Rooms
Other Rooms Living Room, Dining Room, Kitchen, Family Room
Main Level Bedrooms 3
Interior
Interior Features Breakfast Area, Carpet, Ceiling Fan(s), Entry Level Bedroom, Family Room Off Kitchen, Kitchen - Gourmet, Primary Bath(s), Recessed Lighting
Hot Water Natural Gas
Heating Radiant
Cooling Central A/C
Fireplaces Number 1
Equipment Dishwasher, Disposal, Dryer - Electric, Exhaust Fan, Oven/Range - Gas, Refrigerator, Stainless Steel Appliances
Fireplace Y
Window Features Double Pane,Energy Efficient
Appliance Dishwasher, Disposal, Dryer - Electric, Exhaust Fan, Oven/Range - Gas, Refrigerator, Stainless Steel Appliances
Heat Source Natural Gas
Exterior
Exterior Feature Patio(s)
Parking Features Garage Door Opener
Garage Spaces 2.0
Water Access N
Accessibility Level Entry - Main
Porch Patio(s)
Attached Garage 2
Total Parking Spaces 2
Garage Y
Building
Story 1
Sewer Public Sewer
Water Public
Architectural Style Ranch/Rambler
Level or Stories 1
Additional Building Above Grade, Below Grade
New Construction N
Schools
Elementary Schools Providence
Middle Schools Lanier
High Schools Fairfax
School District Fairfax County Public Schools
Others
Senior Community No
Tax ID 57 2 09 018
Ownership Fee Simple
SqFt Source Assessor
Special Listing Condition Standard
Read Less Info
Want to know what your home might be worth? Contact us for a FREE valuation!

Our team is ready to help you sell your home for the highest possible price ASAP

Bought with Vargha Tebyanian • Long & Foster Real Estate, Inc.
"My job is to find and attract mastery-based agents to the office, protect the culture, and make sure everyone is happy! "
3801 Kennett Pike Suite D200, Greenville, Delaware, 19807, United States
