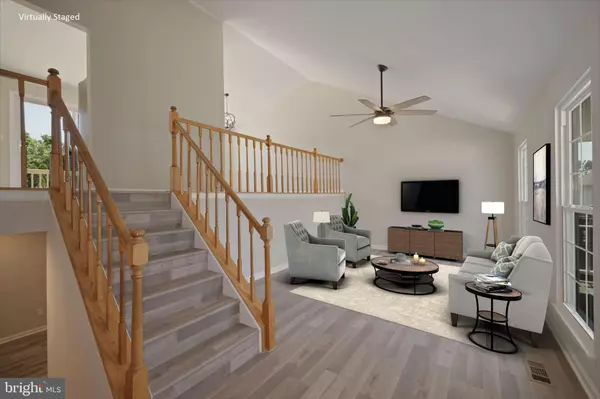$617,000
$574,900
7.3%For more information regarding the value of a property, please contact us for a free consultation.
4 Beds
3 Baths
2,006 SqFt
SOLD DATE : 06/25/2021
Key Details
Sold Price $617,000
Property Type Single Family Home
Sub Type Detached
Listing Status Sold
Purchase Type For Sale
Square Footage 2,006 sqft
Price per Sqft $307
Subdivision Countryside
MLS Listing ID VALO438672
Sold Date 06/25/21
Style Traditional
Bedrooms 4
Full Baths 3
HOA Fees $76/mo
HOA Y/N Y
Abv Grd Liv Area 2,006
Originating Board BRIGHT
Year Built 1987
Annual Tax Amount $4,467
Tax Year 2020
Lot Size 6,534 Sqft
Acres 0.15
Property Description
Spectacularly updated single family home nestled away in the heart of Sterling's desirable community of Countryside with easy access to Rt. 28, Rt. 7 and access to plenty of amenities including nearby nature trails, parks, the Potomac River, shopping, and dining. Sitting on a cul-de-sac featuring a two car garage, four bedrooms and three baths, this home is loaded! Exterior updates include new Timberline HDZ with stain guard roof including 6y labor warranty and new windows. Once inside you will be impressed with the vaulted ceilings, bright and open floor plan as well as the newly installed floors found throughout the home. The beautifully redone kitchen features a new peninsula, expanded pantry, quartz countertops, new cabinets, new stainless steel appliances, and elegant mosaic tile backsplash. Off the kitchen you will find the resealed deck perfect for relaxing or your next cookout. The updated bathrooms feature beautiful tile, new vanities, lighting, and fixtures. The main bedroom features a large walk-in closet and en-suite luxurious bath with a large shower. It doesn't end there! The spacious lower level features large recreational space with a fireplace opening to the lower level deck. Additional updates include new lighting throughout the home, new ceiling fans, water heater (2019), new washer/dryer, fresh paint and as a bonus, a prepaid lawn care plan. Come see all this home has to offer!
Location
State VA
County Loudoun
Zoning 18
Rooms
Basement Full
Main Level Bedrooms 3
Interior
Interior Features Breakfast Area, Crown Moldings, Dining Area, Kitchen - Country, Kitchen - Table Space, Primary Bath(s), Ceiling Fan(s)
Hot Water Electric
Heating Heat Pump(s)
Cooling Central A/C
Fireplaces Number 1
Equipment Built-In Microwave, Dishwasher, Disposal, Dryer, Refrigerator, Washer, Stove
Fireplace Y
Appliance Built-In Microwave, Dishwasher, Disposal, Dryer, Refrigerator, Washer, Stove
Heat Source Electric
Exterior
Parking Features Garage - Front Entry, Garage Door Opener
Garage Spaces 2.0
Water Access N
Accessibility None
Attached Garage 2
Total Parking Spaces 2
Garage Y
Building
Story 2
Sewer Public Sewer
Water Public
Architectural Style Traditional
Level or Stories 2
Additional Building Above Grade
New Construction N
Schools
Elementary Schools Countryside
Middle Schools River Bend
High Schools Potomac Falls
School District Loudoun County Public Schools
Others
HOA Fee Include Trash
Senior Community No
Tax ID 027270483000
Ownership Fee Simple
SqFt Source Assessor
Special Listing Condition Standard
Read Less Info
Want to know what your home might be worth? Contact us for a FREE valuation!

Our team is ready to help you sell your home for the highest possible price ASAP

Bought with Ginger A Wassum • Weichert, REALTORS
"My job is to find and attract mastery-based agents to the office, protect the culture, and make sure everyone is happy! "
3801 Kennett Pike Suite D200, Greenville, Delaware, 19807, United States





