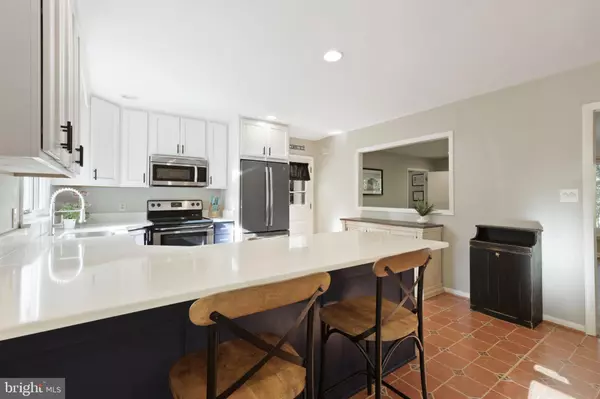$405,000
$379,989
6.6%For more information regarding the value of a property, please contact us for a free consultation.
4 Beds
3 Baths
2,870 SqFt
SOLD DATE : 11/24/2021
Key Details
Sold Price $405,000
Property Type Single Family Home
Sub Type Detached
Listing Status Sold
Purchase Type For Sale
Square Footage 2,870 sqft
Price per Sqft $141
Subdivision Valley View
MLS Listing ID MDHR2000365
Sold Date 11/24/21
Style Ranch/Rambler
Bedrooms 4
Full Baths 3
HOA Y/N N
Abv Grd Liv Area 1,560
Originating Board BRIGHT
Year Built 1973
Annual Tax Amount $3,075
Tax Year 2020
Lot Size 0.540 Acres
Acres 0.54
Lot Dimensions 109.00 x
Property Description
Turn Key... Pristinely Maintained... Convenient... This gorgeous 4 bedroom (Potentially 5 Bedrooms), 3 bath Rancher in sought after Bel Air, is an absolute MUST SEE and will not disappoint! The main floor offers an open eat-in style kitchen with New Appliances (2020), New Granite Countertops (2021), 42 inch cabinets and recessed lighting! An oversized Living Room with new vinyl plank flooring throughout (2019), and picturesque views of nature surrounded property! Leading down the hallway to 2 large bedrooms, full bathroom (Updated 2020), and the master bedroom/bathroom! The office/den allows for a designated space when working from home! Your treehouse style deck is a great outdoor entertaining space! Lower level offers an additional family living space, a full bathroom and a 4th bedroom, and a home gym! Not to mention the newly updated storage room that could be utilized as a 5th bedroom with brand new flooring (2021)! Walk-out to a secluded yard that backs up to Harford Glen Park! Explore the multiple trails to access the Park from your home! Conveniently access your vehicle from the attached carport, and storage from the basement level adjoining shed! This home has all your needs covered and more! This one will be sure to go quickly! Schedule your private showing today! Upgrades include: Granite Countertops (2021), Dishwasher (2020), Refrigerator (2020), Vinyl Plank Flooring (2019) New Septic System (2019)!
Location
State MD
County Harford
Zoning R1
Rooms
Basement Connecting Stairway, Full, Fully Finished, Garage Access, Heated, Outside Entrance, Rear Entrance, Space For Rooms, Walkout Level, Windows, Workshop
Main Level Bedrooms 3
Interior
Interior Features Attic, Breakfast Area, Carpet, Ceiling Fan(s), Combination Kitchen/Dining, Dining Area, Entry Level Bedroom, Family Room Off Kitchen, Kitchen - Island, Recessed Lighting, Upgraded Countertops
Hot Water Electric
Heating Forced Air
Cooling Central A/C
Fireplaces Number 1
Fireplaces Type Gas/Propane, Insert, Non-Functioning
Equipment Built-In Microwave, Dishwasher, Dryer, Extra Refrigerator/Freezer, Icemaker, Oven/Range - Electric, Refrigerator, Stove, Washer, Water Heater
Fireplace Y
Appliance Built-In Microwave, Dishwasher, Dryer, Extra Refrigerator/Freezer, Icemaker, Oven/Range - Electric, Refrigerator, Stove, Washer, Water Heater
Heat Source Natural Gas
Exterior
Exterior Feature Deck(s)
Garage Spaces 6.0
Water Access N
View Creek/Stream, Panoramic, Trees/Woods
Accessibility None
Porch Deck(s)
Total Parking Spaces 6
Garage N
Building
Lot Description Backs to Trees, Cul-de-sac, Front Yard, Private, Secluded, Stream/Creek, Trees/Wooded
Story 1
Foundation Block, Concrete Perimeter
Sewer On Site Septic
Water Public
Architectural Style Ranch/Rambler
Level or Stories 1
Additional Building Above Grade, Below Grade
New Construction N
Schools
Elementary Schools Emmorton
Middle Schools Bel Air
High Schools Bel Air
School District Harford County Public Schools
Others
Senior Community No
Tax ID 1301001612
Ownership Fee Simple
SqFt Source Assessor
Acceptable Financing Cash, Conventional, FHA, VA
Listing Terms Cash, Conventional, FHA, VA
Financing Cash,Conventional,FHA,VA
Special Listing Condition Standard
Read Less Info
Want to know what your home might be worth? Contact us for a FREE valuation!

Our team is ready to help you sell your home for the highest possible price ASAP

Bought with Tracy Csontos • American Premier Realty, LLC
"My job is to find and attract mastery-based agents to the office, protect the culture, and make sure everyone is happy! "
3801 Kennett Pike Suite D200, Greenville, Delaware, 19807, United States





