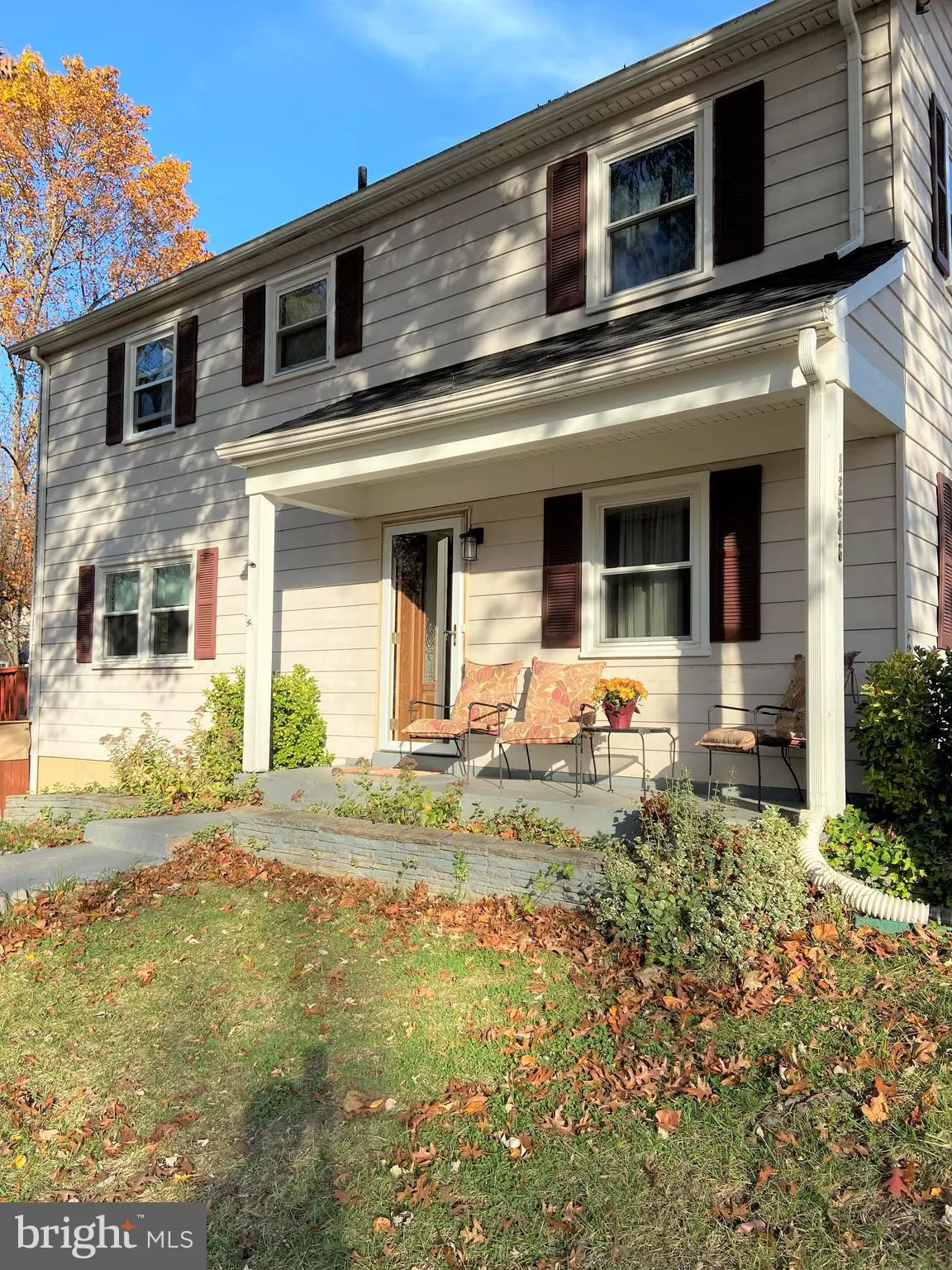$333,000
$334,900
0.6%For more information regarding the value of a property, please contact us for a free consultation.
4 Beds
3 Baths
1,540 SqFt
SOLD DATE : 03/03/2022
Key Details
Sold Price $333,000
Property Type Townhouse
Sub Type End of Row/Townhouse
Listing Status Sold
Purchase Type For Sale
Square Footage 1,540 sqft
Price per Sqft $216
Subdivision Marlton
MLS Listing ID MDPG2016244
Sold Date 03/03/22
Style Colonial
Bedrooms 4
Full Baths 2
Half Baths 1
HOA Fees $75/mo
HOA Y/N Y
Abv Grd Liv Area 1,540
Originating Board BRIGHT
Year Built 1971
Annual Tax Amount $3,611
Tax Year 2020
Lot Size 3,366 Sqft
Acres 0.08
Property Description
Welcome to the Marlton Brandywine Country community where you'll find this large, fully complete end-unit townhouse. On the main level, this house offers a large living room, powder room, dining area off/breakfast room off the kitchen, pantry and a kitchen with updated stainless steel appliances. Original, stained hardwood flooring is throughout the main level. The basement is fully finished with rooms for entertainment, storage, and guest quarters. The upstairs living has an owner's suite with a full bath, three other bedrooms and a full hall bath. The house has been freshly painted and recess lights have been installed for extra lighting. Windows were installed 2018, new roof was installed 2021, appliances were installed in 2021. The exterior has a covered front porch, a large fenced backyard with a deck overlooking the rear, and a shed. Looking to purchase a townhome that looks and feels like a 3-story detached home, then this is it. During showings, please wear mask and use the provided hand sanitizer prior to entering the house. This property is occupied and the owner requests advanced notice before showing.
Location
State MD
County Prince Georges
Zoning RT
Rooms
Other Rooms Game Room, Family Room, Exercise Room
Basement Fully Finished
Interior
Interior Features Combination Kitchen/Dining, Primary Bath(s), Floor Plan - Traditional
Hot Water Electric
Heating Heat Pump(s)
Cooling Central A/C
Equipment Dishwasher, Oven/Range - Electric, Built-In Microwave, Disposal, Dryer, Exhaust Fan, Refrigerator, Stainless Steel Appliances, Washer
Fireplace N
Appliance Dishwasher, Oven/Range - Electric, Built-In Microwave, Disposal, Dryer, Exhaust Fan, Refrigerator, Stainless Steel Appliances, Washer
Heat Source Electric
Exterior
Exterior Feature Deck(s), Porch(es)
Fence Wood
Utilities Available Cable TV Available
Amenities Available Pool - Outdoor, Tennis Courts, Tot Lots/Playground
Water Access N
Roof Type Composite
Accessibility Other
Porch Deck(s), Porch(es)
Garage N
Building
Lot Description Backs - Open Common Area, Corner
Story 3
Foundation Other
Sewer Public Sewer
Water Public
Architectural Style Colonial
Level or Stories 3
Additional Building Above Grade, Below Grade
New Construction N
Schools
School District Prince George'S County Public Schools
Others
HOA Fee Include Common Area Maintenance,Trash
Senior Community No
Tax ID 17151710961
Ownership Fee Simple
SqFt Source Assessor
Acceptable Financing Conventional, FHA, VA
Listing Terms Conventional, FHA, VA
Financing Conventional,FHA,VA
Special Listing Condition Standard
Read Less Info
Want to know what your home might be worth? Contact us for a FREE valuation!

Our team is ready to help you sell your home for the highest possible price ASAP

Bought with Akalia Meadows • Long & Foster Real Estate, Inc.

"My job is to find and attract mastery-based agents to the office, protect the culture, and make sure everyone is happy! "
3801 Kennett Pike Suite D200, Greenville, Delaware, 19807, United States





