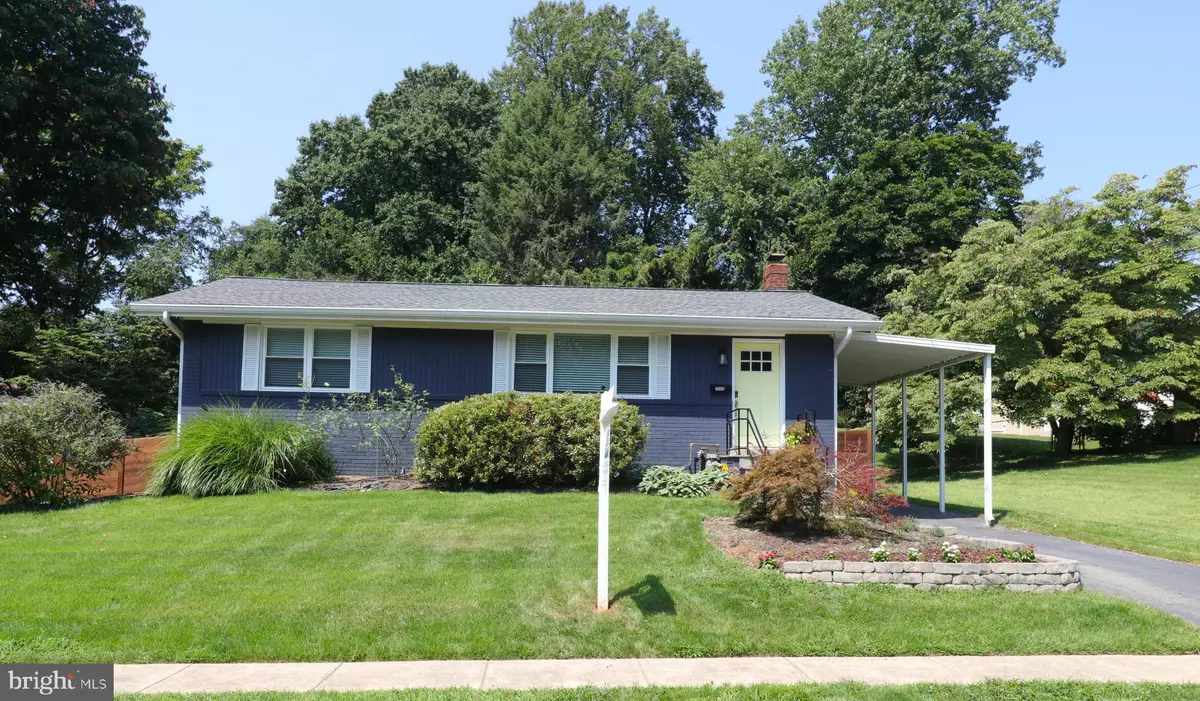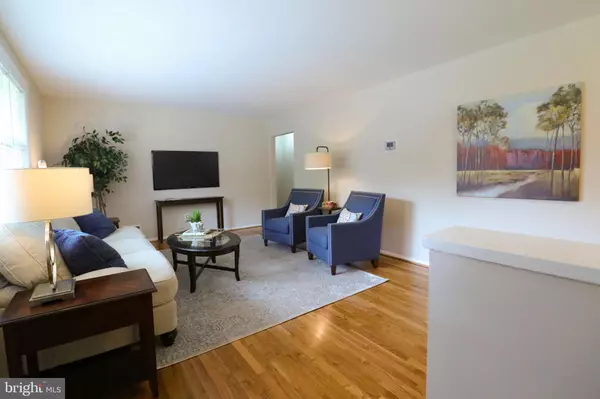$520,000
$490,000
6.1%For more information regarding the value of a property, please contact us for a free consultation.
3 Beds
2 Baths
2,180 SqFt
SOLD DATE : 09/09/2021
Key Details
Sold Price $520,000
Property Type Single Family Home
Sub Type Detached
Listing Status Sold
Purchase Type For Sale
Square Footage 2,180 sqft
Price per Sqft $238
Subdivision Lord Fairfax Estates
MLS Listing ID VAFC2000294
Sold Date 09/09/21
Style Ranch/Rambler
Bedrooms 3
Full Baths 1
Half Baths 1
HOA Y/N N
Abv Grd Liv Area 1,280
Originating Board BRIGHT
Year Built 1955
Annual Tax Amount $4,756
Tax Year 2021
Lot Size 10,149 Sqft
Acres 0.23
Property Description
Welcome home to this charming, craftsman blue, brick rambler in the heart of Fairfax City. The property's private, idyllic, cedar fenced backyard is perfect for entertaining or just relaxing after work. The stone patio is great for outdoor dining. The home's proximity to Fairfax City makes it easy to walk or bike to the myriad of parks, restaurants, and shops. If you are looking for main level living, this is the home for you. The welcoming main level has refinished hardwoods in the living room and dining area; fresh paint throughout the entire house. There are three bedrooms on the main level with an en-suite primary bathroom. The lovely galley kitchen leads out to a large sunroom looking out over the private backyard. The finished basement boasts new laminate flooring, large recreation room, study, home office space, and laundry room. RECENT UPGRADES: 2021 - Water Heater; Fresh Paint throughout; Living Room Refinished Hardwoods; 2020 - New Roof; 2017 - Air Conditioning; Windows (excluding sunroom) 2016 - Cedar Fence.
Location
State VA
County Fairfax City
Zoning RM
Rooms
Other Rooms Living Room, Primary Bedroom, Bedroom 2, Kitchen, Bedroom 1, Sun/Florida Room, Laundry, Office, Recreation Room, Bonus Room, Primary Bathroom, Half Bath
Basement Partially Finished
Main Level Bedrooms 3
Interior
Hot Water Natural Gas
Heating Forced Air
Cooling Central A/C
Flooring Hardwood, Laminate Plank
Fireplaces Number 1
Equipment Dishwasher, Disposal, Dryer - Electric, Exhaust Fan, Oven/Range - Electric, Refrigerator
Fireplace N
Appliance Dishwasher, Disposal, Dryer - Electric, Exhaust Fan, Oven/Range - Electric, Refrigerator
Heat Source Natural Gas
Laundry Basement
Exterior
Garage Spaces 1.0
Utilities Available Natural Gas Available
Water Access N
Roof Type Architectural Shingle
Accessibility None
Total Parking Spaces 1
Garage N
Building
Story 2
Sewer Public Sewer
Water Public
Architectural Style Ranch/Rambler
Level or Stories 2
Additional Building Above Grade, Below Grade
Structure Type Dry Wall
New Construction N
Schools
Elementary Schools Daniels Run
Middle Schools Lanier
High Schools Fairfax
School District Fairfax County Public Schools
Others
Senior Community No
Tax ID 57 2 09 102
Ownership Fee Simple
SqFt Source Assessor
Special Listing Condition Standard
Read Less Info
Want to know what your home might be worth? Contact us for a FREE valuation!

Our team is ready to help you sell your home for the highest possible price ASAP

Bought with Anthony P Coleman • Compass
"My job is to find and attract mastery-based agents to the office, protect the culture, and make sure everyone is happy! "
3801 Kennett Pike Suite D200, Greenville, Delaware, 19807, United States





