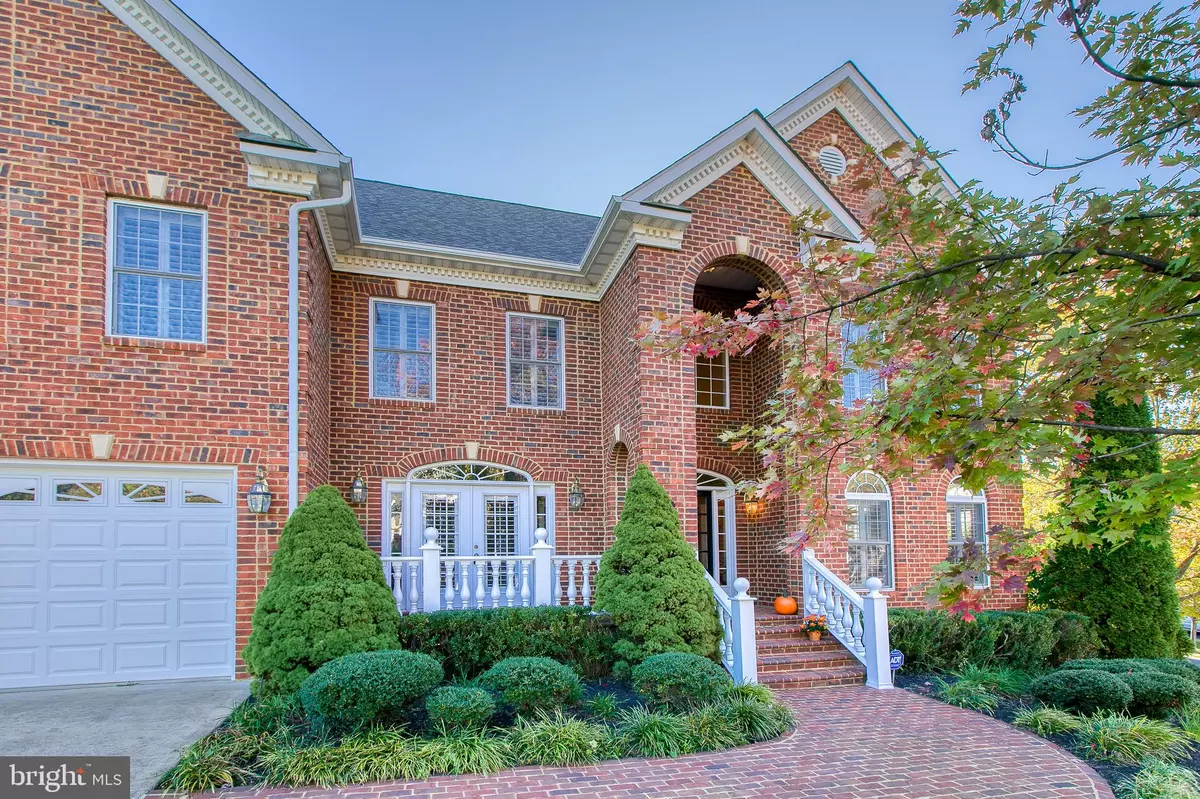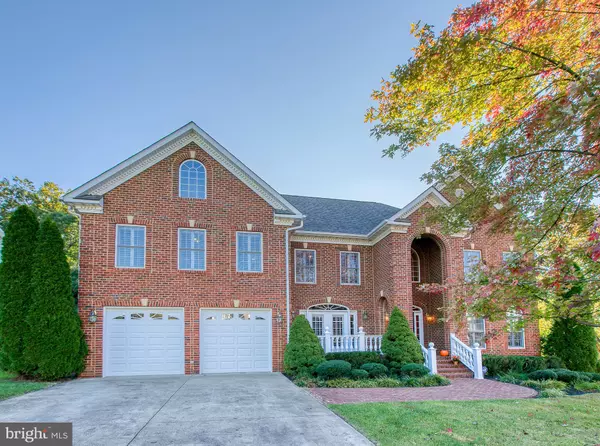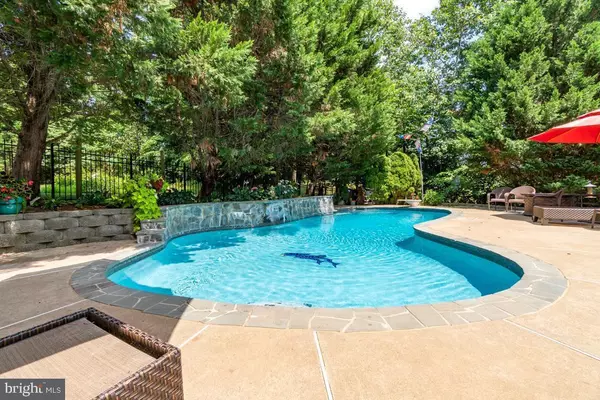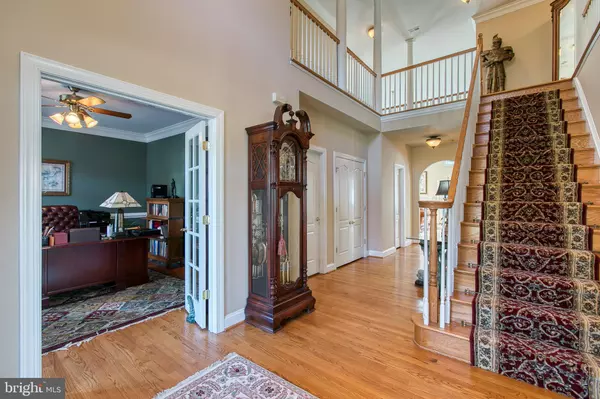$680,000
$670,000
1.5%For more information regarding the value of a property, please contact us for a free consultation.
5 Beds
5 Baths
4,994 SqFt
SOLD DATE : 07/14/2020
Key Details
Sold Price $680,000
Property Type Single Family Home
Sub Type Detached
Listing Status Sold
Purchase Type For Sale
Square Footage 4,994 sqft
Price per Sqft $136
Subdivision Augustine North
MLS Listing ID VAST215868
Sold Date 07/14/20
Style Traditional
Bedrooms 5
Full Baths 4
Half Baths 1
HOA Fees $89/qua
HOA Y/N Y
Abv Grd Liv Area 4,994
Originating Board BRIGHT
Year Built 2002
Annual Tax Amount $6,571
Tax Year 2019
Lot Size 0.386 Acres
Acres 0.39
Property Description
Estate home living at its Finest! Nestled nicely on a quiet cul-de-sac, this house features 5 bedrooms, 4.5 bathrooms and 3 staircases including a private stairway from the main floor master suite to a loft. A unique transitional style home is full of dramatic features and premium amenities throughout the 5,000 finished square feet. Starting with the 19' ceiling in the Great Room, the drama simply continues from there with abundant crown molding and chair rail, plantation shutters, and hardwood flooring throughout. This house is perfect for the entertainer in all of us. Pop open a bottle of red and get started on a five-course meal to accompany your next murder mystery party. The gourmet kitchen boasts under cabinet lighting, granite countertops, recessed lighting, and stainless steel appliances. Directly off the kitchen is an enormous Butler s kitchen with stainless steel refrigerator, garbage disposal, sink and wine fridge. An expansive morning room is off the back of the kitchen and is perfect for that morning herbal tea while enjoying the natural light from two walls of windows. While the master bedroom with its private stairway to the loft is stunning, it only pales in comparison to the master spa bathroom that includes separate vanities, large garden tub and two-way gas fireplace. This only unifies the two rooms and marries them together in perfect, architectural harmony. Two Junior Bedroom Suites with walk-in closets and attached full bathrooms, and two other bedrooms sharing a "Jack and Jill" bathroom complete the expansive second level. The basement is huge and unfinished, which can only spark creativity as it lies as a blank canvas for anything you might imagine for your future home. The resort-like secluded backyard that allows for private, cherished moments with close friends and family features an in-ground heated freshwater gunite pool with waterfall, diving board, and underwater seating. Close to commuter lots, I-95, Quantico, shopping and restaurants. Roof, gutters, downspouts, and HVAC all replaced in the past 5 years. I hope you come and fall in love with this unique design of a home, and I hope you find the warmth that this home is so eagerly waiting to share.
Location
State VA
County Stafford
Zoning R1
Rooms
Other Rooms Dining Room, Primary Bedroom, Bedroom 2, Bedroom 3, Bedroom 4, Bedroom 5, Kitchen, Study, Sun/Florida Room, Great Room, Primary Bathroom
Basement Full, Daylight, Full, Poured Concrete, Space For Rooms, Unfinished, Walkout Level, Windows, Workshop
Main Level Bedrooms 1
Interior
Heating Forced Air, Heat Pump(s)
Cooling Central A/C
Flooring Carpet, Hardwood, Ceramic Tile
Heat Source Electric, Natural Gas
Exterior
Parking Features Garage - Front Entry, Oversized
Garage Spaces 2.0
Pool Gunite, Fenced, In Ground, Other
Water Access N
Roof Type Asphalt,Shingle
Accessibility None
Attached Garage 2
Total Parking Spaces 2
Garage Y
Building
Story 3
Sewer Public Sewer
Water Public
Architectural Style Traditional
Level or Stories 3
Additional Building Above Grade, Below Grade
New Construction N
Schools
Elementary Schools Winding Creek
Middle Schools Rodney Thompson
High Schools Colonial Forge
School District Stafford County Public Schools
Others
Senior Community No
Tax ID 28-F-6- -285
Ownership Fee Simple
SqFt Source Estimated
Special Listing Condition Standard
Read Less Info
Want to know what your home might be worth? Contact us for a FREE valuation!

Our team is ready to help you sell your home for the highest possible price ASAP

Bought with Susan L. Wilson-Perry • Allegiance Management One, Inc.
"My job is to find and attract mastery-based agents to the office, protect the culture, and make sure everyone is happy! "
3801 Kennett Pike Suite D200, Greenville, Delaware, 19807, United States





