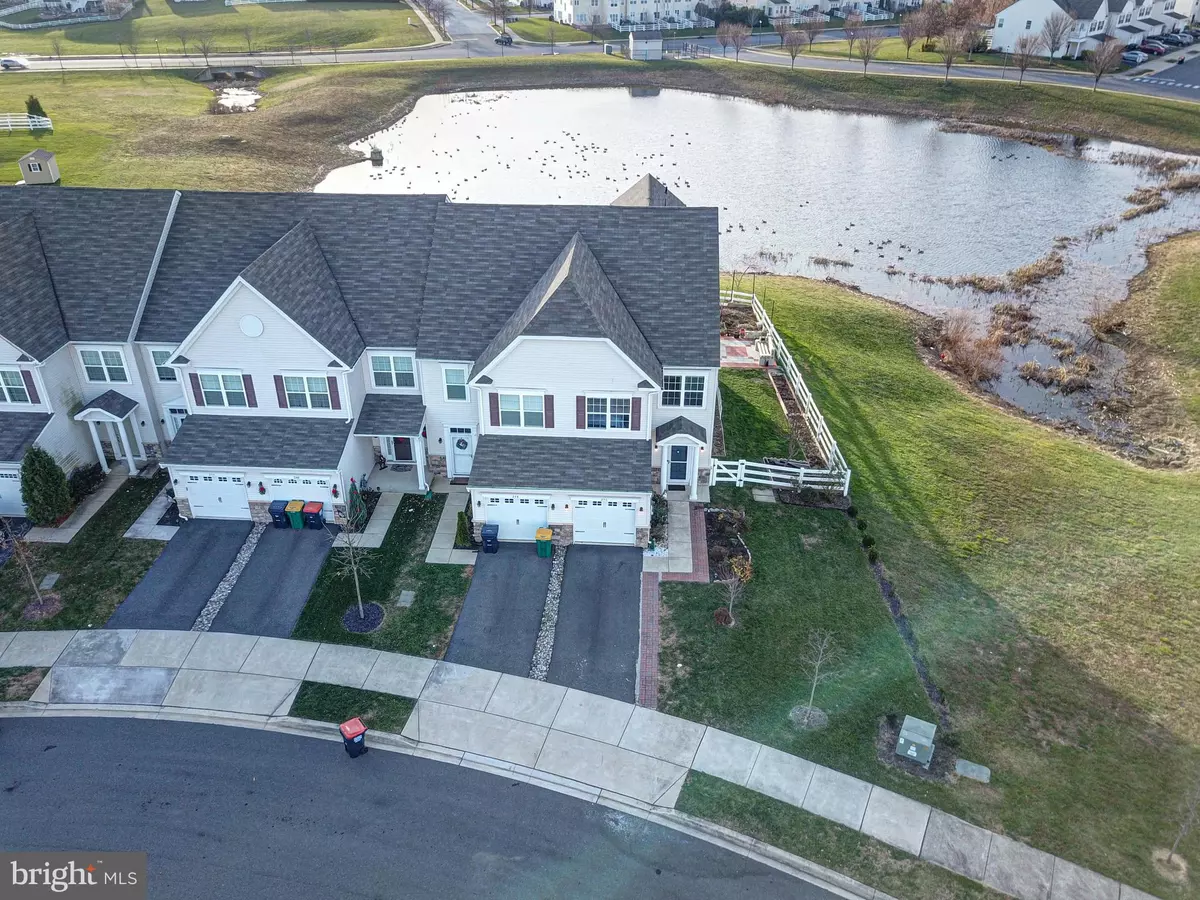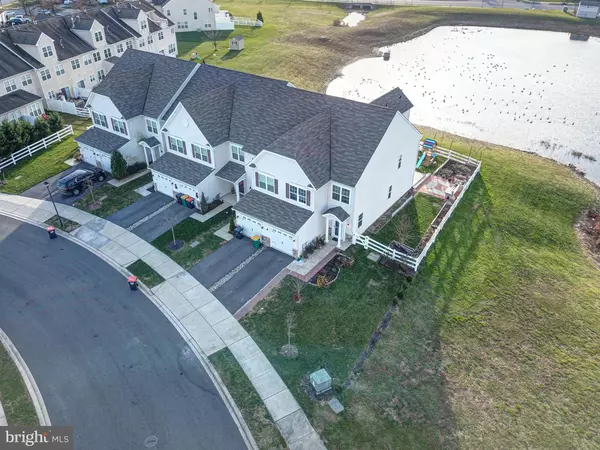$300,000
$300,000
For more information regarding the value of a property, please contact us for a free consultation.
3 Beds
3 Baths
2,200 SqFt
SOLD DATE : 01/29/2021
Key Details
Sold Price $300,000
Property Type Townhouse
Sub Type End of Row/Townhouse
Listing Status Sold
Purchase Type For Sale
Square Footage 2,200 sqft
Price per Sqft $136
Subdivision Willow Grove Mill
MLS Listing ID DENC517988
Sold Date 01/29/21
Style Colonial
Bedrooms 3
Full Baths 2
Half Baths 1
HOA Fees $4/ann
HOA Y/N Y
Abv Grd Liv Area 2,200
Originating Board BRIGHT
Year Built 2014
Annual Tax Amount $2,765
Tax Year 2020
Lot Size 4,356 Sqft
Acres 0.1
Lot Dimensions 0.00 x 0.00
Property Description
INCREDIBLE end unit townhome in Willow Grove Mill now available with a 3rd story loft! Right in Middletown and close to shops, restaurants, and highways! Everything about this home is upgraded, starting with the outside you have rear water views!! The property also features ALL vinyl siding (NO STUCCO)!! The entire home has been freshly painted, cleaned and staged to WOW you! The kitchen is upgraded with granite counters, 42" maple cabinets, stainless steel appliances, a gas stove for cooking, a large sunroom, and views out to the pond! The patio just off the sunroom leads to a fenced yard with areas for gardening and relaxing. Also on the main floor, upgraded carpeting and a half bath. Upstairs to the 2nd level, there are 3 bedrooms and 2 full bathrooms including a spa master bathroom with soaking tub, and separate shower! Also on floor 2 is the laundry room! The fun is up on level 3, a fully finished loft space featuring a home theater! Surround sound Bose speakers and a state of the art Epson projector will make your quarantine time WAY more entertaining on the 100" movie screen! Home is move in ready and priced to sell quickly! **Photos being loaded in Friday evening 12/11.
Location
State DE
County New Castle
Area South Of The Canal (30907)
Zoning 23R-3
Rooms
Other Rooms Living Room, Primary Bedroom, Bedroom 2, Kitchen, Bedroom 1, Sun/Florida Room, Loft, Primary Bathroom, Full Bath, Half Bath
Interior
Hot Water Electric
Heating Forced Air
Cooling Central A/C
Heat Source Natural Gas
Exterior
Garage Garage - Front Entry
Garage Spaces 1.0
Waterfront N
Water Access N
View Pond
Accessibility None
Attached Garage 1
Total Parking Spaces 1
Garage Y
Building
Lot Description Pond
Story 3
Sewer Public Sewer
Water Public
Architectural Style Colonial
Level or Stories 3
Additional Building Above Grade, Below Grade
New Construction N
Schools
School District Appoquinimink
Others
Pets Allowed Y
Senior Community No
Tax ID 23-034.00-420
Ownership Fee Simple
SqFt Source Assessor
Horse Property N
Special Listing Condition Standard
Pets Description No Pet Restrictions
Read Less Info
Want to know what your home might be worth? Contact us for a FREE valuation!

Our team is ready to help you sell your home for the highest possible price ASAP

Bought with Rajesh Veeragandham • Brokers Realty Group, LLC

"My job is to find and attract mastery-based agents to the office, protect the culture, and make sure everyone is happy! "
3801 Kennett Pike Suite D200, Greenville, Delaware, 19807, United States





