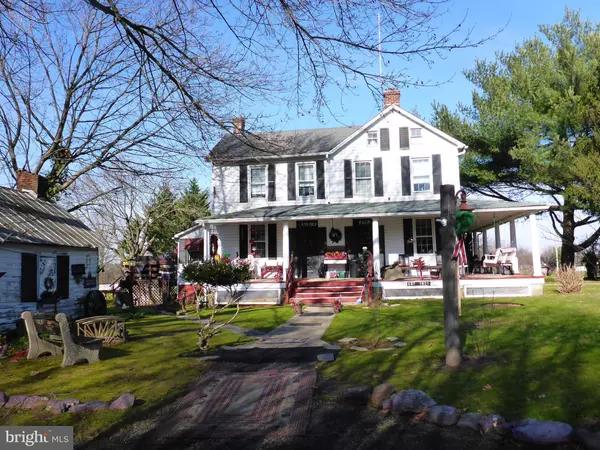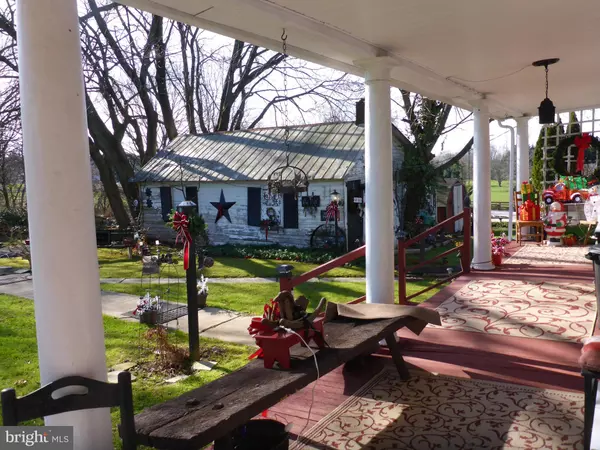$335,000
$349,900
4.3%For more information regarding the value of a property, please contact us for a free consultation.
4 Beds
2 Baths
2,152 SqFt
SOLD DATE : 10/27/2021
Key Details
Sold Price $335,000
Property Type Single Family Home
Sub Type Detached
Listing Status Sold
Purchase Type For Sale
Square Footage 2,152 sqft
Price per Sqft $155
Subdivision Greenhurst
MLS Listing ID MDCC2001512
Sold Date 10/27/21
Style Farmhouse/National Folk,Colonial
Bedrooms 4
Full Baths 2
HOA Y/N N
Abv Grd Liv Area 2,152
Originating Board BRIGHT
Year Built 1871
Annual Tax Amount $2,607
Tax Year 2021
Lot Size 3.000 Acres
Acres 3.0
Property Description
Make a move back in time....a time when life was a little less stressful. This location is great for commuting up or down the I-95/Rt.1 corridor. From the Large Wrap-Around Porch to the old smokehouse/summer kitchen, the charm & character still show thru. Located in the Calvert Elementary, Rising Sun Middle & High School district. Other outbuildings include a machine/tractor shed, she-shed & storage shed. The rear of the property is currently fenced for livestock. Summertime at the farmette includes an above ground pool with deck, Large Shade Tree's, Porch Swing and much more. Access to the Chesapeake Bay, know for it's many miles of boating, is only 15 minutes away. Most of the house has wood floors under the carpeting. New Septic System Sept. 2021. Lots of room for parking your vehicles. Do you long for the idea of an older lifestyle? Maybe this is your new home. (Plat & info in Document Section) Call now to schedule to see for yourself.
Location
State MD
County Cecil
Zoning RR
Rooms
Other Rooms Living Room, Dining Room, Bedroom 2, Bedroom 3, Bedroom 4, Kitchen, Family Room, Basement, Bedroom 1, Laundry, Bathroom 1, Attic
Basement Outside Entrance, Unfinished
Interior
Interior Features Built-Ins, Ceiling Fan(s), Chair Railings, Formal/Separate Dining Room, Kitchen - Country, Kitchen - Eat-In, Kitchen - Table Space, Pantry, Stall Shower, Wainscotting, Wood Floors
Hot Water Electric
Heating Forced Air
Cooling Ceiling Fan(s)
Flooring Carpet, Wood
Furnishings No
Fireplace Y
Window Features Storm
Heat Source Oil
Laundry Has Laundry, Main Floor
Exterior
Exterior Feature Deck(s), Porch(es), Wrap Around
Fence Rear
Utilities Available Cable TV Available, Electric Available, Phone Available, Propane
Water Access N
Roof Type Shingle
Street Surface Paved
Accessibility None
Porch Deck(s), Porch(es), Wrap Around
Road Frontage City/County
Garage N
Building
Lot Description Open, Flag
Story 3
Foundation Stone
Sewer Private Septic Tank
Water Well
Architectural Style Farmhouse/National Folk, Colonial
Level or Stories 3
Additional Building Above Grade, Below Grade
New Construction N
Schools
Elementary Schools Calvert
Middle Schools Rising Sun
High Schools Rising Sun
School District Cecil County Public Schools
Others
Senior Community No
Tax ID 0806034225
Ownership Fee Simple
SqFt Source Estimated
Security Features Main Entrance Lock
Acceptable Financing Cash, Conventional, FHA 203(k)
Horse Property Y
Listing Terms Cash, Conventional, FHA 203(k)
Financing Cash,Conventional,FHA 203(k)
Special Listing Condition Standard
Read Less Info
Want to know what your home might be worth? Contact us for a FREE valuation!

Our team is ready to help you sell your home for the highest possible price ASAP

Bought with David R Yannella • Coldwell Banker Realty

"My job is to find and attract mastery-based agents to the office, protect the culture, and make sure everyone is happy! "
3801 Kennett Pike Suite D200, Greenville, Delaware, 19807, United States





