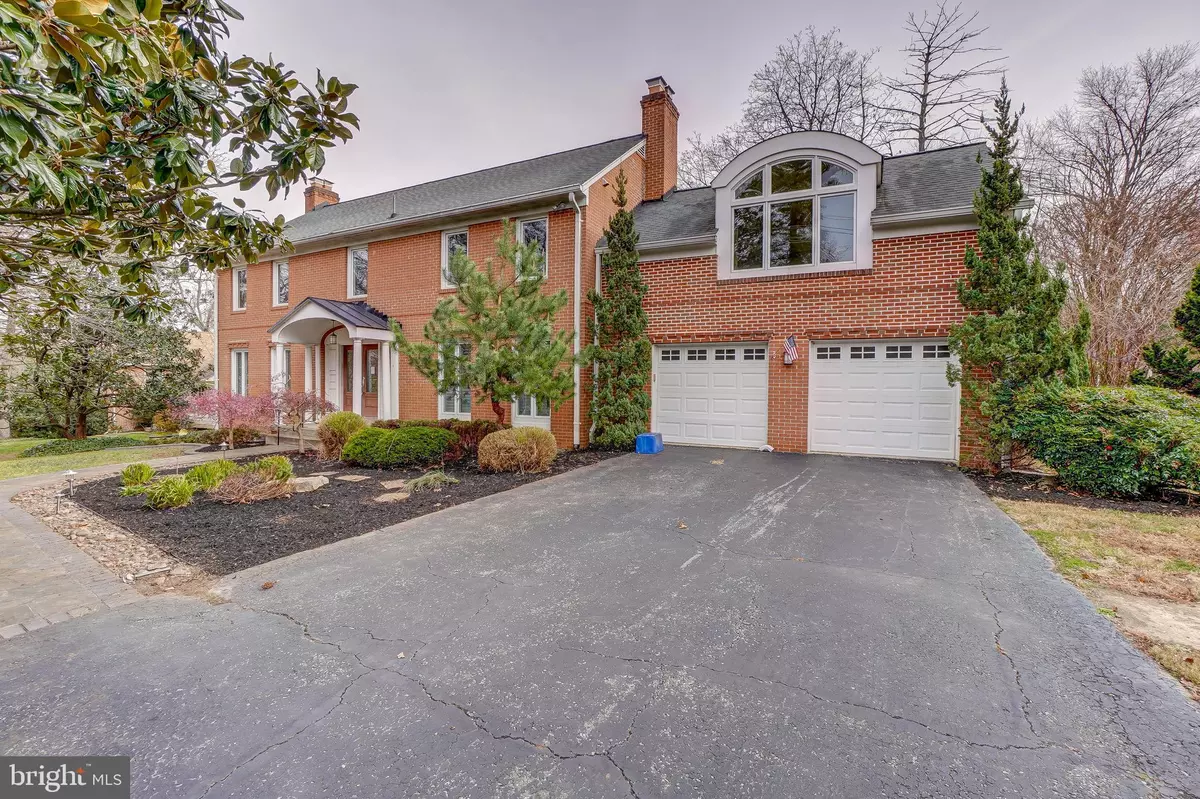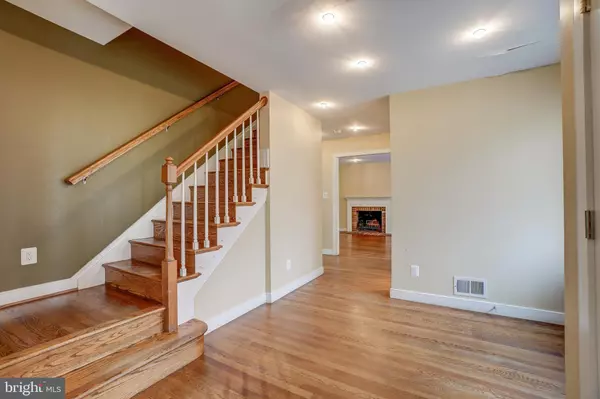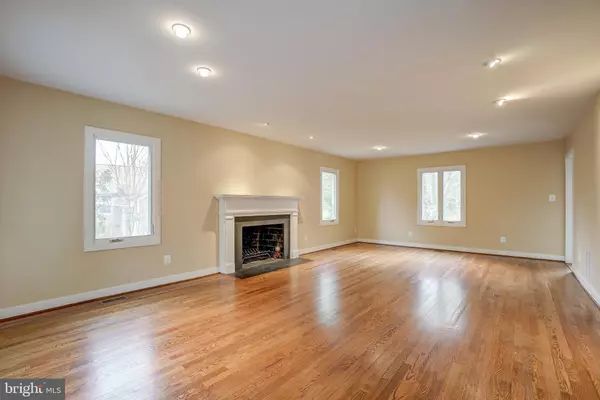$1,465,000
$1,465,000
For more information regarding the value of a property, please contact us for a free consultation.
4 Beds
4 Baths
4,296 SqFt
SOLD DATE : 02/10/2022
Key Details
Sold Price $1,465,000
Property Type Single Family Home
Sub Type Detached
Listing Status Sold
Purchase Type For Sale
Square Footage 4,296 sqft
Price per Sqft $341
Subdivision Bradley Manor
MLS Listing ID MDMC2028166
Sold Date 02/10/22
Style Colonial
Bedrooms 4
Full Baths 3
Half Baths 1
HOA Y/N N
Abv Grd Liv Area 3,277
Originating Board BRIGHT
Year Built 1966
Annual Tax Amount $13,216
Tax Year 2021
Lot Size 0.409 Acres
Acres 0.41
Property Description
A lovely brick Colonial located in the Bradley Manor subdivision. This home offers a spacious floor plan, 4 bedrooms, 2.5 baths, finished basement, oversized walk up attic and hardwood floors throughout. The main level includes a welcoming foyer, mud room, a large living room equipped with a wood burning fireplace and an additional living room/den or home office space with fireplace. The updated kitchen features granite countertops, a gas cooktop, dual ovens, and large island. Off the kitchen the breakfast area has large windows and skylights filling the room with natural light and a serene view of the backyard. All bathrooms have been updated to include higher end cabinetry, granite counters and ceramic tile. The primary bathroom features a large soaking tub, and spacious shower right off the primary bedroom. The finished basement offers an oversized rec room with wet bar, fireplace, sperate den/study/game room and additional full bathroom.
Location
State MD
County Montgomery
Zoning R200
Rooms
Other Rooms Living Room, Bedroom 2, Bedroom 3, Bedroom 4, Kitchen, Family Room, Den, Bedroom 1, Sun/Florida Room, Laundry, Recreation Room, Storage Room, Utility Room, Workshop, Bathroom 1, Bathroom 2, Bathroom 3, Attic
Basement Fully Finished
Interior
Interior Features Family Room Off Kitchen, Kitchen - Table Space, Dining Area, Built-Ins, Window Treatments, Primary Bath(s), Wood Floors, Floor Plan - Open, Floor Plan - Traditional, Attic, Soaking Tub, Tub Shower, Walk-in Closet(s)
Hot Water Natural Gas
Heating Forced Air
Cooling Central A/C
Flooring Wood, Tile/Brick
Fireplaces Number 3
Fireplaces Type Mantel(s), Fireplace - Glass Doors, Wood
Equipment Dishwasher, Disposal, Exhaust Fan, Oven - Wall, Cooktop, Washer/Dryer Hookups Only
Fireplace Y
Window Features Skylights
Appliance Dishwasher, Disposal, Exhaust Fan, Oven - Wall, Cooktop, Washer/Dryer Hookups Only
Heat Source Natural Gas
Laundry Upper Floor
Exterior
Exterior Feature Patio(s), Porch(es)
Parking Features Garage - Front Entry
Garage Spaces 2.0
Water Access N
View Garden/Lawn, Trees/Woods
Roof Type Composite,Tile
Street Surface Black Top
Accessibility Level Entry - Main
Porch Patio(s), Porch(es)
Road Frontage City/County
Attached Garage 2
Total Parking Spaces 2
Garage Y
Building
Lot Description Backs to Trees, Landscaping, Trees/Wooded
Story 2
Foundation Block
Sewer Public Sewer
Water Public
Architectural Style Colonial
Level or Stories 2
Additional Building Above Grade, Below Grade
Structure Type Dry Wall
New Construction N
Schools
School District Montgomery County Public Schools
Others
Senior Community No
Tax ID 160700670362
Ownership Fee Simple
SqFt Source Assessor
Security Features Monitored
Special Listing Condition REO (Real Estate Owned)
Read Less Info
Want to know what your home might be worth? Contact us for a FREE valuation!

Our team is ready to help you sell your home for the highest possible price ASAP

Bought with Jasmin Zadegan • Long & Foster Real Estate, Inc.
"My job is to find and attract mastery-based agents to the office, protect the culture, and make sure everyone is happy! "
3801 Kennett Pike Suite D200, Greenville, Delaware, 19807, United States





