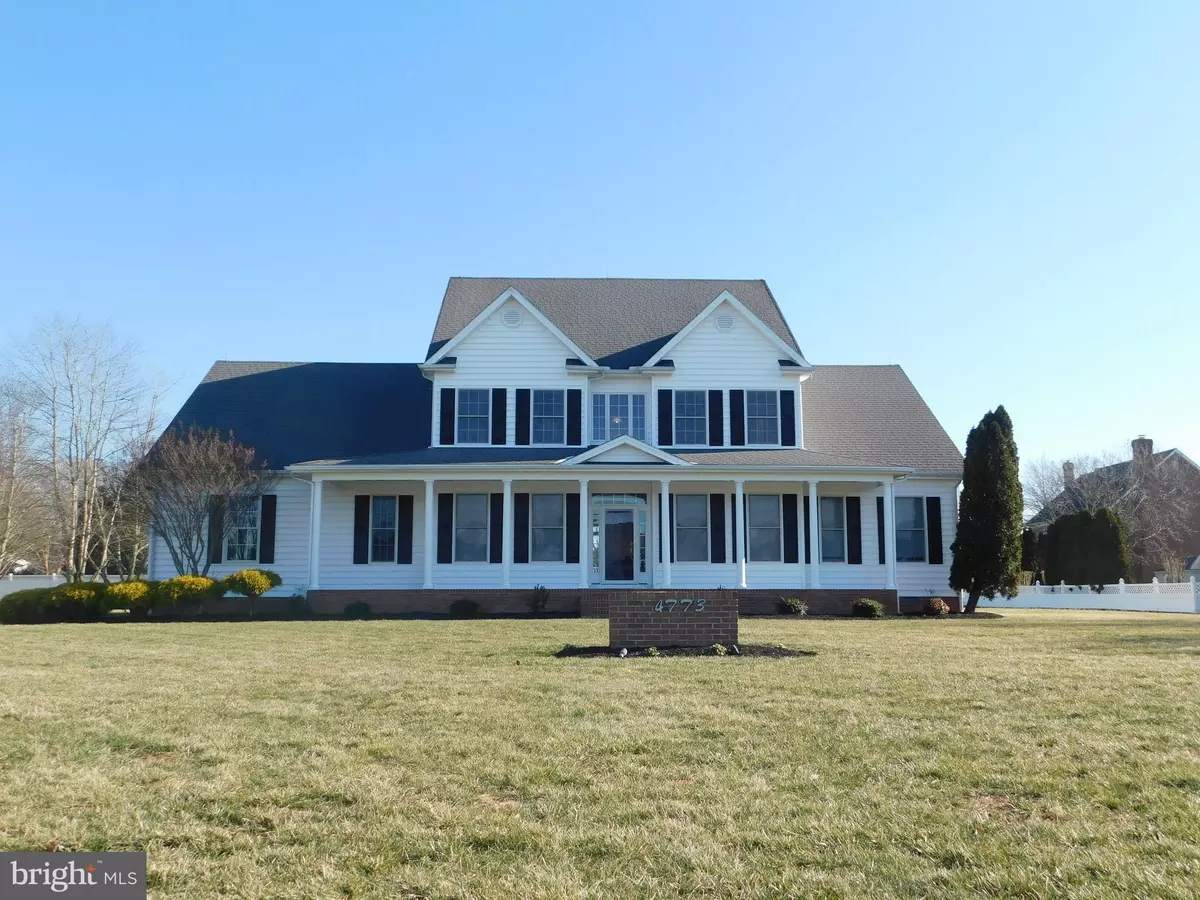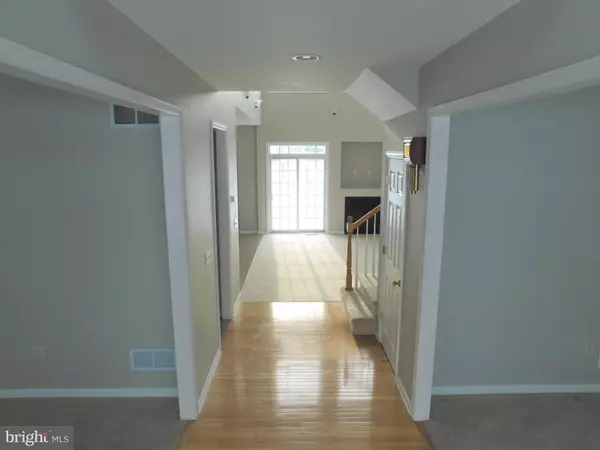$515,000
$550,000
6.4%For more information regarding the value of a property, please contact us for a free consultation.
5 Beds
5 Baths
3,862 SqFt
SOLD DATE : 07/13/2022
Key Details
Sold Price $515,000
Property Type Single Family Home
Sub Type Detached
Listing Status Sold
Purchase Type For Sale
Square Footage 3,862 sqft
Price per Sqft $133
Subdivision Fairway Manor
MLS Listing ID MDWC2002646
Sold Date 07/13/22
Style Colonial,Contemporary
Bedrooms 5
Full Baths 4
Half Baths 1
HOA Y/N N
Abv Grd Liv Area 3,862
Originating Board BRIGHT
Year Built 2004
Annual Tax Amount $3,694
Tax Year 2020
Lot Size 0.690 Acres
Acres 0.69
Lot Dimensions 0.00 x 0.00
Property Description
Come see this SMART custom-built 3,862 sq. ft.contemporary/colonial home,
situated on a well maintained 0.69-acre lot, nestled in the heart of the
exclusive Nutters Crossing golf community. Enter the beautiful foyer with
freshly polished hardwood floors. The foyer boasts a formal dining room to
the right and a formal living room to the left. The extended foyer leads to the
formal family room that features a 25 ft. ceiling, two (2) story windows
(which create ample natural lighting), and a built-in gas/electric
fireplace.Thebar seating in the kitchen creates a good flow for entertaining
between the kitchen and the family room. The kitchen also features a breakfast
nook with a large bay window looking out over the rear deck and yard. The
kitchen also features a new stainless-steel sink and appliances, custom
cabinets, and backsplash.The kitchen is equipped for both gas and electric
cooking. Thefirst floor also features a large laundry room (w/washer, dryer,
and utility sink), half bath, and a master bedroom and ensuite (w/ jacuzzi
tub, enclosed toilet/water closet, standing shower, and two walk-in closets).
The second floor features a landing that overlooks the family room and
foyer. The second floor also features a second oversized master bedroom
(w/ensuite and walk-in closet), a third bedroom (w/ ensuite and large
oversized walk-in closet), and 2 standard bedrooms (w/ walk-in closets and
shared bathroom), and a large attic (w/ ladder).
This beautiful and breathtaking home featuresan oversized attached
garage (3 standard sized cars),a large recently serviced whole house
water conditioning system (12/2021), a recently serviced tankless hot water system (12/2021), allnew custom faux blinds, new carpet, new paint, well-maintained lawn (TruGreen),a 7-zone sprinkler system, a freshly painted
oversized deck/porch/columns/walkways, the asphalt driveway was repaved
(12/2021), 500 gallons gas tank (underground), water well, and recently
cleaned septic tank and new distribution box (05/2022). The home alsofeatures a two-zoned heating
gas/electric heat pump (A new upstairs electric air-handler and a recently
serviced downstairs gas air-handler). Additionally, all air ducts were
recently cleaned. Conveniently located near the US-13 bypass and minutes
from town for easy commute. A 1-year warranty conveys with full price offer.
Location
State MD
County Wicomico
Area Wicomico Southeast (23-04)
Zoning R22
Rooms
Other Rooms Living Room, Dining Room, Primary Bedroom, Bedroom 2, Bedroom 3, Bedroom 4, Kitchen, Family Room, Bedroom 1, Laundry, Bathroom 1, Bathroom 2, Bathroom 3
Main Level Bedrooms 1
Interior
Interior Features Ceiling Fan(s), Dining Area, Family Room Off Kitchen, Kitchen - Eat-In, Walk-in Closet(s), Window Treatments, Entry Level Bedroom
Hot Water Electric
Heating Central
Cooling Central A/C
Flooring Carpet, Ceramic Tile, Hardwood
Fireplaces Number 1
Fireplaces Type Electric
Equipment Built-In Microwave, Dishwasher, Dryer, Washer, Water Heater, Refrigerator, Icemaker, Oven/Range - Electric, Water Heater - Tankless
Fireplace Y
Window Features Storm,Screens
Appliance Built-In Microwave, Dishwasher, Dryer, Washer, Water Heater, Refrigerator, Icemaker, Oven/Range - Electric, Water Heater - Tankless
Heat Source Electric
Laundry Dryer In Unit, Washer In Unit
Exterior
Exterior Feature Deck(s)
Parking Features Garage - Side Entry
Garage Spaces 5.0
Utilities Available Cable TV, Phone
Water Access N
View Garden/Lawn
Roof Type Architectural Shingle
Accessibility None
Porch Deck(s)
Attached Garage 2
Total Parking Spaces 5
Garage Y
Building
Story 2
Foundation Crawl Space
Sewer Community Septic Tank, Private Septic Tank
Water Private/Community Water
Architectural Style Colonial, Contemporary
Level or Stories 2
Additional Building Above Grade, Below Grade
Structure Type 2 Story Ceilings
New Construction N
Schools
School District Wicomico County Public Schools
Others
Senior Community No
Tax ID 2308039577
Ownership Fee Simple
SqFt Source Estimated
Security Features Security System
Acceptable Financing Cash, Conventional, FHA, USDA, VA
Listing Terms Cash, Conventional, FHA, USDA, VA
Financing Cash,Conventional,FHA,USDA,VA
Special Listing Condition Standard
Read Less Info
Want to know what your home might be worth? Contact us for a FREE valuation!

Our team is ready to help you sell your home for the highest possible price ASAP

Bought with William P Brown • Keller Williams Realty

"My job is to find and attract mastery-based agents to the office, protect the culture, and make sure everyone is happy! "
3801 Kennett Pike Suite D200, Greenville, Delaware, 19807, United States





