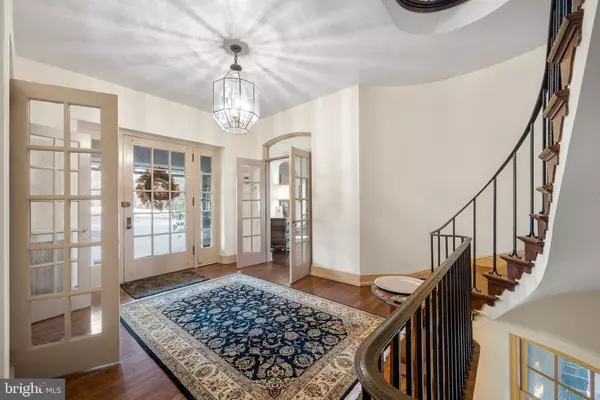$1,275,000
$1,425,000
10.5%For more information regarding the value of a property, please contact us for a free consultation.
7 Beds
6 Baths
7,100 SqFt
SOLD DATE : 08/31/2022
Key Details
Sold Price $1,275,000
Property Type Single Family Home
Sub Type Detached
Listing Status Sold
Purchase Type For Sale
Square Footage 7,100 sqft
Price per Sqft $179
Subdivision Rose Valley
MLS Listing ID PADE2016386
Sold Date 08/31/22
Style Craftsman
Bedrooms 7
Full Baths 4
Half Baths 2
HOA Y/N N
Abv Grd Liv Area 7,100
Originating Board BRIGHT
Year Built 1909
Annual Tax Amount $24,467
Tax Year 2022
Lot Size 2.650 Acres
Acres 2.65
Lot Dimensions 0.00 x 0.00
Property Description
Welcome to Roylencroft Lane. This hidden Rose Valley gem is waiting for its next owners. Built in 1909 and designed by William Price (an American architect of the late 19th and early 20th centuries), this charming mansion contains seven bedroom, four full-bathrooms, and two half-bathrooms across the three story structure. The main spiral staircase crawls from the basement level movie theatre and kitchenette up to the third floor living spaces. There is plenty of space and natural light throughout this 7,000+ sqft residence. On the main level, you will find the kitchen, butler's pantry, formal dining room, entertaining and living spaces, and laundry room. The primary suite can be found on the second level and is completed by an attached office or sitting space, full bathroom with separate shower and tub, and vanity room. Come see 1 Roylencroft Lane for yourself!
Location
State PA
County Delaware
Area Rose Valley Boro (10439)
Zoning R-20
Rooms
Basement Partially Finished, Full
Interior
Hot Water Electric
Heating Hot Water
Cooling Central A/C
Fireplaces Number 4
Heat Source Natural Gas
Exterior
Water Access N
Accessibility None
Garage N
Building
Story 4
Foundation Other
Sewer Public Sewer
Water Public
Architectural Style Craftsman
Level or Stories 4
Additional Building Above Grade, Below Grade
New Construction N
Schools
High Schools Strath Haven
School District Wallingford-Swarthmore
Others
Senior Community No
Tax ID 39-00-00154-00
Ownership Fee Simple
SqFt Source Estimated
Acceptable Financing Cash, Conventional
Listing Terms Cash, Conventional
Financing Cash,Conventional
Special Listing Condition Standard
Read Less Info
Want to know what your home might be worth? Contact us for a FREE valuation!

Our team is ready to help you sell your home for the highest possible price ASAP

Bought with Heidi O Foggo • Compass RE
"My job is to find and attract mastery-based agents to the office, protect the culture, and make sure everyone is happy! "
3801 Kennett Pike Suite D200, Greenville, Delaware, 19807, United States





