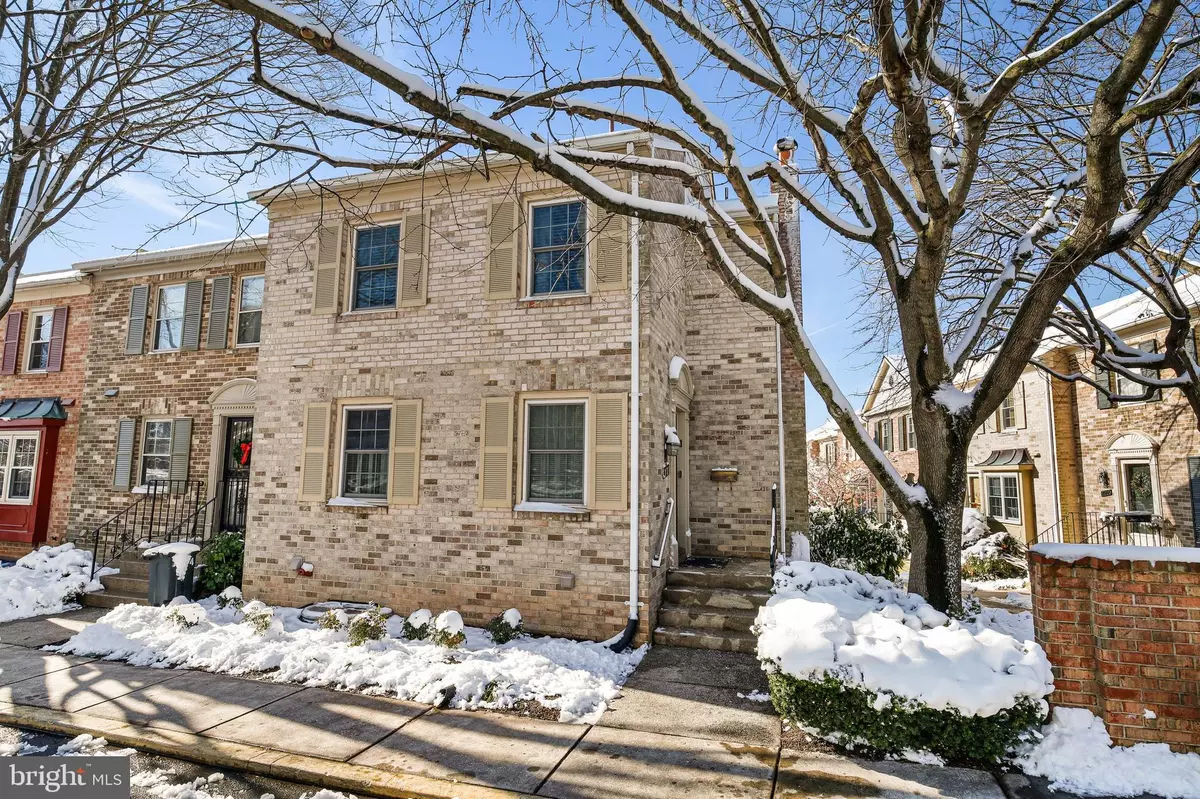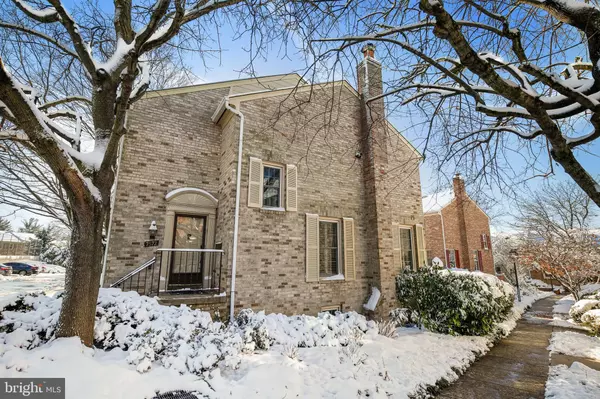$695,000
$695,000
For more information regarding the value of a property, please contact us for a free consultation.
4 Beds
4 Baths
2,428 SqFt
SOLD DATE : 02/09/2022
Key Details
Sold Price $695,000
Property Type Condo
Sub Type Condo/Co-op
Listing Status Sold
Purchase Type For Sale
Square Footage 2,428 sqft
Price per Sqft $286
Subdivision Westlake Terrace
MLS Listing ID MDMC2028464
Sold Date 02/09/22
Style Traditional
Bedrooms 4
Full Baths 3
Half Baths 1
Condo Fees $396/mo
HOA Y/N N
Abv Grd Liv Area 1,676
Originating Board BRIGHT
Year Built 1980
Annual Tax Amount $6,635
Tax Year 2021
Property Description
This is the one you have been waiting for! Welcome to this spacious, all brick, end unit townhouse with 4 bedroom, 3.5 baths and approximately 2400 sq. ft. living space on 3 levels. The main floor includes new laminate wood floors, a foyer with a powder room and coat closet, a large, updated kitchen with stainless steel appliances, granite countertops, tons of cabinets and a cozy breakfast area with built in storage benches. The main level is complete with a formal dining room and living room with ample windows bringing in tons of natural light decorated with plantation shutters. The upper level offers wood floor throughout, two good size rooms, an updated hall bath with tub, a hall linen closet and a large owners suite with extra wide double closets, and an updated bathroom with dressing room. The sun-filled lower level offers an open recreation room with new laminate wood floors, a wood burning fireplace, built in closets, a laundry room and a 4th bedroom with an updated full bath. Enjoy the private, fenced back yard patio which is great for entertaining. The Westlake Terrace community comes with a pool and tennis courts and ideally located minutes from Westfield shopping Mall, Cabin John Regional Park, Wildwood Shopping Center and I270 and 495
Location
State MD
County Montgomery
Zoning PLEASE SEE PUBLIC RECORD
Rooms
Basement Outside Entrance, Walkout Level
Interior
Interior Features Wood Floors, Kitchen - Galley, Dining Area, Kitchen - Table Space, Floor Plan - Traditional, Primary Bath(s)
Hot Water Electric
Heating Forced Air
Cooling Central A/C
Fireplaces Number 1
Equipment Stove, Cooktop, Microwave, Refrigerator, Dishwasher, Disposal, Washer, Dryer
Fireplace Y
Appliance Stove, Cooktop, Microwave, Refrigerator, Dishwasher, Disposal, Washer, Dryer
Heat Source Electric
Exterior
Garage Spaces 2.0
Amenities Available Common Grounds, Pool - Outdoor, Tennis Courts, Tot Lots/Playground
Water Access N
Accessibility None
Total Parking Spaces 2
Garage N
Building
Story 3
Foundation Other
Sewer Public Sewer
Water Public
Architectural Style Traditional
Level or Stories 3
Additional Building Above Grade, Below Grade
New Construction N
Schools
School District Montgomery County Public Schools
Others
Pets Allowed Y
HOA Fee Include Common Area Maintenance,Management,Pool(s),Reserve Funds,Snow Removal,Water
Senior Community No
Tax ID 161001886392
Ownership Condominium
Special Listing Condition Standard
Pets Allowed Cats OK, Dogs OK
Read Less Info
Want to know what your home might be worth? Contact us for a FREE valuation!

Our team is ready to help you sell your home for the highest possible price ASAP

Bought with Ana Maria Menendez • Compass
"My job is to find and attract mastery-based agents to the office, protect the culture, and make sure everyone is happy! "
3801 Kennett Pike Suite D200, Greenville, Delaware, 19807, United States





