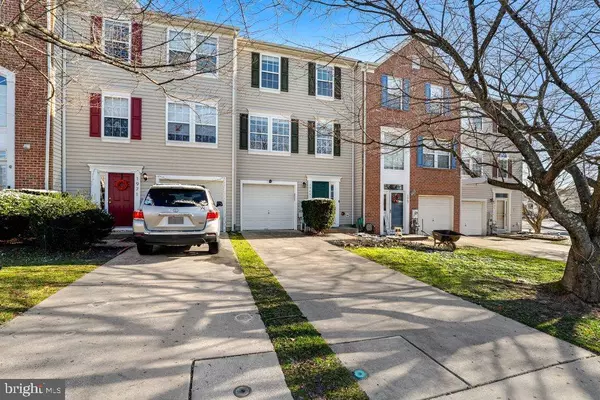$327,000
$300,000
9.0%For more information regarding the value of a property, please contact us for a free consultation.
3 Beds
3 Baths
1,590 SqFt
SOLD DATE : 01/28/2022
Key Details
Sold Price $327,000
Property Type Townhouse
Sub Type Interior Row/Townhouse
Listing Status Sold
Purchase Type For Sale
Square Footage 1,590 sqft
Price per Sqft $205
Subdivision Spenceola Farms
MLS Listing ID MDHR2007168
Sold Date 01/28/22
Style Traditional
Bedrooms 3
Full Baths 2
Half Baths 1
HOA Fees $49/mo
HOA Y/N Y
Abv Grd Liv Area 1,280
Originating Board BRIGHT
Year Built 2001
Annual Tax Amount $2,604
Tax Year 2020
Lot Size 2,400 Sqft
Acres 0.06
Property Description
Absolutely beautiful like-new 3 level Spenceola Farms townhome. You have a spacious eat-in kitchen w/ breakfast bar, quartz counters and SS refrigerator and dishwasher, along with a gas stove and access from kitchen to large deck that backs to trees. Upstairs, you have 3 generous sized bedrooms and 2 full baths. The Owners Suite has a private bath with brand new skylight to let the natural light in! The family room on the main floor connects to the 1 car garage so no parking worries here. The back is fenced in and you have a NEST digital set up inside. Roof is new also! (2020) Plus a 1 year AHS home warranty to make your move in to this lovely home an easy decision. Better hurry, multiple offers expected!
Location
State MD
County Harford
Zoning R2COS
Interior
Interior Features Recessed Lighting, Kitchen - Island, Ceiling Fan(s), Sprinkler System, Pantry, Wood Floors, Carpet, Skylight(s), Primary Bath(s), Crown Moldings, Kitchen - Eat-In
Hot Water Natural Gas
Heating Forced Air
Cooling Central A/C
Equipment Refrigerator, Icemaker, Stove, Dishwasher, Disposal, Washer, Dryer
Appliance Refrigerator, Icemaker, Stove, Dishwasher, Disposal, Washer, Dryer
Heat Source Natural Gas
Exterior
Parking Features Garage - Front Entry, Garage Door Opener
Garage Spaces 3.0
Water Access N
Accessibility None
Attached Garage 1
Total Parking Spaces 3
Garage Y
Building
Story 3
Foundation Other
Sewer Public Sewer
Water Public
Architectural Style Traditional
Level or Stories 3
Additional Building Above Grade, Below Grade
New Construction N
Schools
School District Harford County Public Schools
Others
Senior Community No
Tax ID 1303343456
Ownership Fee Simple
SqFt Source Assessor
Special Listing Condition Standard
Read Less Info
Want to know what your home might be worth? Contact us for a FREE valuation!

Our team is ready to help you sell your home for the highest possible price ASAP

Bought with Robert Kansler • Berkshire Hathaway HomeServices Homesale Realty
"My job is to find and attract mastery-based agents to the office, protect the culture, and make sure everyone is happy! "
3801 Kennett Pike Suite D200, Greenville, Delaware, 19807, United States





