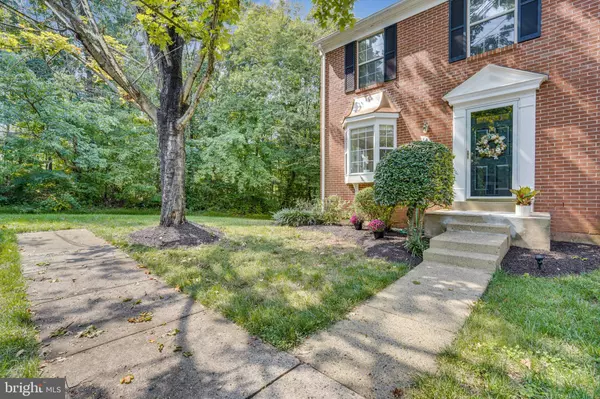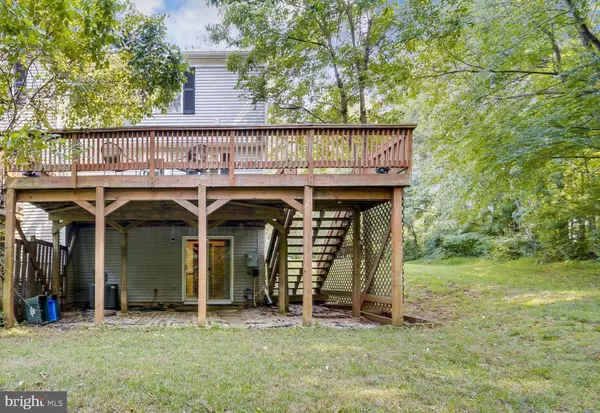$400,000
$395,000
1.3%For more information regarding the value of a property, please contact us for a free consultation.
3 Beds
2 Baths
1,160 SqFt
SOLD DATE : 10/22/2021
Key Details
Sold Price $400,000
Property Type Townhouse
Sub Type End of Row/Townhouse
Listing Status Sold
Purchase Type For Sale
Square Footage 1,160 sqft
Price per Sqft $344
Subdivision Countryside
MLS Listing ID VALO2008576
Sold Date 10/22/21
Style Colonial
Bedrooms 3
Full Baths 2
HOA Fees $99/mo
HOA Y/N Y
Abv Grd Liv Area 1,160
Originating Board BRIGHT
Year Built 1986
Annual Tax Amount $3,332
Tax Year 2021
Lot Size 2,614 Sqft
Acres 0.06
Property Description
This is the one you've been waiting for! Wonderful brick-front, end townhouse with probably the best lot and view in all of Countryside! This home has been dressed up with new (8/21) vinyl, wood-look flooring and new (8/21) plush carpeting throughout. It has also been recently painted from top-to-bottom! There has been great attention to detail. The rooms are spacious and bright. Enjoy the large deck (conveys as-is) and the private view of trees. The landscaping is gorgeous too! Note that the glass in the windows with broken seals will be replaced before settlement.
This home is sited in a wooded, private setting but is just minutes from shopping and businesses. The Countryside community features include tennis courts, basketball courts, walking trails, playgrounds and tot lots, as well as several swimming pools. Make this your new home!
Please remove shoes or use booties available at front door to protect new carpet.
Location
State VA
County Loudoun
Zoning 18
Rooms
Other Rooms Living Room, Dining Room, Primary Bedroom, Bedroom 2, Bedroom 3, Kitchen, Game Room
Basement Full, Partially Finished, Walkout Level, Space For Rooms, Rear Entrance
Interior
Interior Features Dining Area, Primary Bath(s)
Hot Water Electric
Heating Heat Pump(s)
Cooling Central A/C, Heat Pump(s)
Flooring Carpet, Laminate Plank
Fireplace N
Heat Source Electric
Laundry Basement, Dryer In Unit, Washer In Unit
Exterior
Exterior Feature Deck(s)
Garage Spaces 2.0
Parking On Site 2
Utilities Available Cable TV Available
Amenities Available Basketball Courts, Community Center, Jog/Walk Path, Pool - Outdoor, Tennis Courts
Water Access N
View Garden/Lawn, Scenic Vista, Trees/Woods
Accessibility None
Porch Deck(s)
Total Parking Spaces 2
Garage N
Building
Story 3
Foundation Wood
Sewer Public Sewer
Water Public
Architectural Style Colonial
Level or Stories 3
Additional Building Above Grade
New Construction N
Schools
High Schools Potomac Falls
School District Loudoun County Public Schools
Others
HOA Fee Include Pool(s),Trash
Senior Community No
Tax ID 028456949000
Ownership Fee Simple
SqFt Source Assessor
Horse Property N
Special Listing Condition Standard
Read Less Info
Want to know what your home might be worth? Contact us for a FREE valuation!

Our team is ready to help you sell your home for the highest possible price ASAP

Bought with Daniel Hamblen • EXP Realty, LLC
"My job is to find and attract mastery-based agents to the office, protect the culture, and make sure everyone is happy! "
3801 Kennett Pike Suite D200, Greenville, Delaware, 19807, United States





