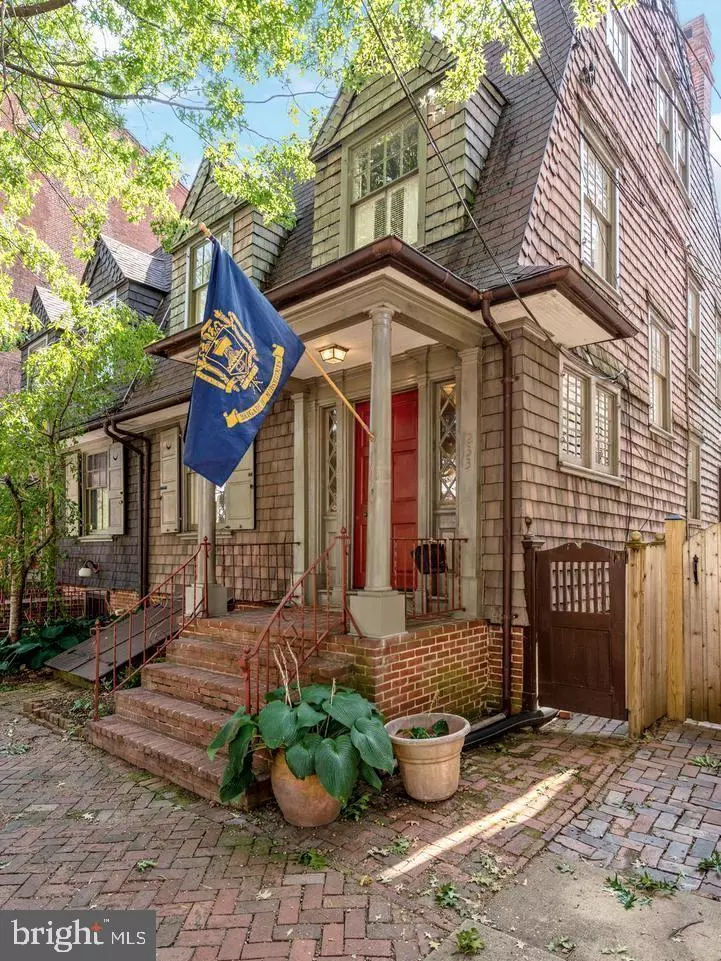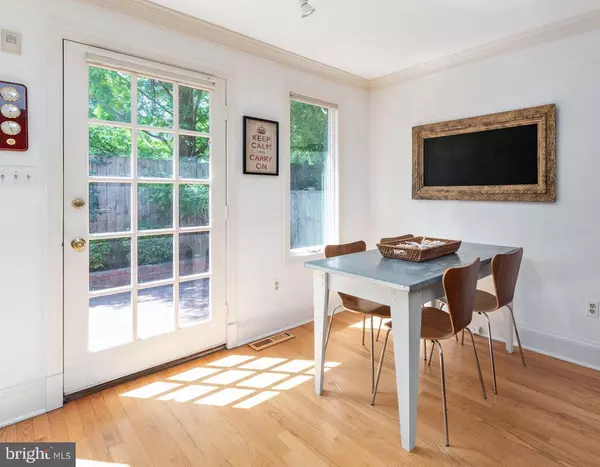$925,000
$925,000
For more information regarding the value of a property, please contact us for a free consultation.
3 Beds
4 Baths
2,507 SqFt
SOLD DATE : 06/03/2021
Key Details
Sold Price $925,000
Property Type Single Family Home
Sub Type Twin/Semi-Detached
Listing Status Sold
Purchase Type For Sale
Square Footage 2,507 sqft
Price per Sqft $368
Subdivision Historic District
MLS Listing ID MDAA464826
Sold Date 06/03/21
Style Traditional,Colonial
Bedrooms 3
Full Baths 3
Half Baths 1
HOA Y/N N
Abv Grd Liv Area 2,507
Originating Board BRIGHT
Year Built 1900
Annual Tax Amount $12,165
Tax Year 2021
Lot Size 2,000 Sqft
Acres 0.05
Property Description
In the heart of Annapolis on lovely treed lined street, this home offers great and comfortable living space Main level offers living room with gas fireplace, Formal dining room , half bath, chef's kitchen with great countertop space, including oversized island, Viking appliances and breakfast area, Family room off kitchen with custom built-ins, Private back garden and patio to grill, dine and relax, Grand master bedroom suite with two luxury bath en suites, walk in closets, and laundry closet, additional room on master bedroom level is ideal for office or sitting room, 3rd level with two additional bedrooms and full bath, Basement is unfinished however offers cedar closet, additional washer/dryer hook up, shelving , utility area and outside exit, Extensive improvements include architectural shingled roof installed 2021 as well as repairs/replacements to exterior finishes including soffits, facia, rake and trim, Interior work includes structural support beam and other improvements including electrical, windows and plumbing, This home offers a great location with easy distance to city dock area , restaurants, shopping, theater and other fun Annapolis activities and events!
Location
State MD
County Anne Arundel
Zoning RESIDENTIAL
Rooms
Other Rooms Living Room, Dining Room, Primary Bedroom, Bedroom 2, Bedroom 3, Kitchen, Family Room, Foyer, Breakfast Room, Office, Utility Room, Bathroom 1, Bathroom 2, Bathroom 3, Half Bath
Basement Full, Interior Access, Outside Entrance, Shelving, Space For Rooms, Unfinished, Walkout Stairs
Interior
Interior Features Breakfast Area, Built-Ins, Carpet, Cedar Closet(s), Ceiling Fan(s), Dining Area, Family Room Off Kitchen, Floor Plan - Traditional, Formal/Separate Dining Room, Kitchen - Eat-In, Kitchen - Gourmet, Kitchen - Island, Kitchen - Table Space, Primary Bath(s), Recessed Lighting, Soaking Tub, Stall Shower, Upgraded Countertops, Wainscotting, Walk-in Closet(s), Window Treatments, Wood Floors
Hot Water Natural Gas
Heating Forced Air
Cooling Central A/C, Heat Pump(s), Ceiling Fan(s)
Flooring Hardwood, Carpet, Ceramic Tile
Fireplaces Number 1
Fireplaces Type Gas/Propane
Equipment Built-In Microwave, Cooktop, Dishwasher, Disposal, Dryer, Exhaust Fan, Oven - Wall, Range Hood, Refrigerator, Stainless Steel Appliances, Washer, Water Heater
Fireplace Y
Appliance Built-In Microwave, Cooktop, Dishwasher, Disposal, Dryer, Exhaust Fan, Oven - Wall, Range Hood, Refrigerator, Stainless Steel Appliances, Washer, Water Heater
Heat Source Natural Gas
Laundry Has Laundry, Upper Floor, Lower Floor
Exterior
Exterior Feature Brick, Porch(es), Patio(s)
Water Access N
Roof Type Architectural Shingle
Accessibility None
Porch Brick, Porch(es), Patio(s)
Garage N
Building
Lot Description Landscaping
Story 4
Sewer Public Sewer
Water Public
Architectural Style Traditional, Colonial
Level or Stories 4
Additional Building Above Grade, Below Grade
New Construction N
Schools
School District Anne Arundel County Public Schools
Others
Senior Community No
Tax ID 020600006442075
Ownership Fee Simple
SqFt Source Assessor
Security Features Security System
Acceptable Financing VA, Conventional, Cash
Listing Terms VA, Conventional, Cash
Financing VA,Conventional,Cash
Special Listing Condition Standard
Read Less Info
Want to know what your home might be worth? Contact us for a FREE valuation!

Our team is ready to help you sell your home for the highest possible price ASAP

Bought with Nuala O'Leary • Long & Foster Real Estate, Inc.
"My job is to find and attract mastery-based agents to the office, protect the culture, and make sure everyone is happy! "
3801 Kennett Pike Suite D200, Greenville, Delaware, 19807, United States





