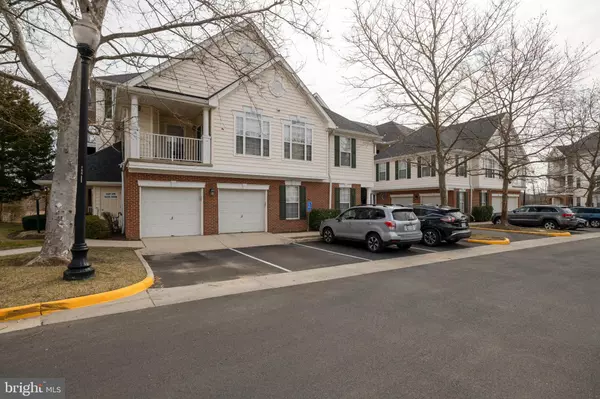$355,000
$349,900
1.5%For more information regarding the value of a property, please contact us for a free consultation.
3 Beds
2 Baths
1,322 SqFt
SOLD DATE : 05/03/2021
Key Details
Sold Price $355,000
Property Type Condo
Sub Type Condo/Co-op
Listing Status Sold
Purchase Type For Sale
Square Footage 1,322 sqft
Price per Sqft $268
Subdivision Lakeside At South Riding
MLS Listing ID VALO432488
Sold Date 05/03/21
Style Other
Bedrooms 3
Full Baths 2
Condo Fees $383/mo
HOA Y/N N
Abv Grd Liv Area 1,322
Originating Board BRIGHT
Year Built 2000
Annual Tax Amount $2,856
Tax Year 2021
Property Description
Bright and sunny upper-level unit with more privacy than you could ever imagine! Here the Sun-filled kitchen offers a large bay window, breakfast bar seating, and plenty of counter space. The living and dining area have cathedral ceilings and a cozy gas fireplace! This master bedroom is extremely spacious boasting tray ceilings, his and hers closets, and breathtaking views of the pond. In addition, the large master bathroom includes double sinks, a large soaking tub, and a separate shower. This unit offers a detached one-car garage and one additional unmarked parking spot.
Location
State VA
County Loudoun
Zoning 05
Rooms
Main Level Bedrooms 3
Interior
Interior Features Ceiling Fan(s)
Hot Water Natural Gas
Heating Heat Pump(s)
Cooling Ceiling Fan(s), Central A/C
Fireplaces Number 1
Equipment Built-In Microwave, Washer, Dryer, Dishwasher, Refrigerator, Stove
Fireplace Y
Appliance Built-In Microwave, Washer, Dryer, Dishwasher, Refrigerator, Stove
Heat Source Electric
Exterior
Parking Features Garage - Front Entry, Garage Door Opener
Garage Spaces 1.0
Amenities Available Bike Trail, Common Grounds, Jog/Walk Path, Lake, Pool - Outdoor, Tot Lots/Playground, Baseball Field, Basketball Courts, Club House, Community Center, Meeting Room, Party Room, Picnic Area, Pier/Dock, Tennis Courts, Volleyball Courts
Water Access N
Roof Type Asphalt
Accessibility None
Attached Garage 1
Total Parking Spaces 1
Garage Y
Building
Story 1
Unit Features Garden 1 - 4 Floors
Sewer Public Sewer
Water Public
Architectural Style Other
Level or Stories 1
Additional Building Above Grade, Below Grade
New Construction N
Schools
Elementary Schools Hutchison Farm
Middle Schools J. Michael Lunsford
High Schools Freedom
School District Loudoun County Public Schools
Others
HOA Fee Include Management,Trash,Snow Removal,Common Area Maintenance,Insurance,Pool(s),Recreation Facility,Reserve Funds,Road Maintenance,Ext Bldg Maint
Senior Community No
Tax ID 128462871011
Ownership Condominium
Security Features Electric Alarm
Special Listing Condition Standard
Read Less Info
Want to know what your home might be worth? Contact us for a FREE valuation!

Our team is ready to help you sell your home for the highest possible price ASAP

Bought with Daniel Aaron McNiel • Pearson Smith Realty, LLC
"My job is to find and attract mastery-based agents to the office, protect the culture, and make sure everyone is happy! "
3801 Kennett Pike Suite D200, Greenville, Delaware, 19807, United States





