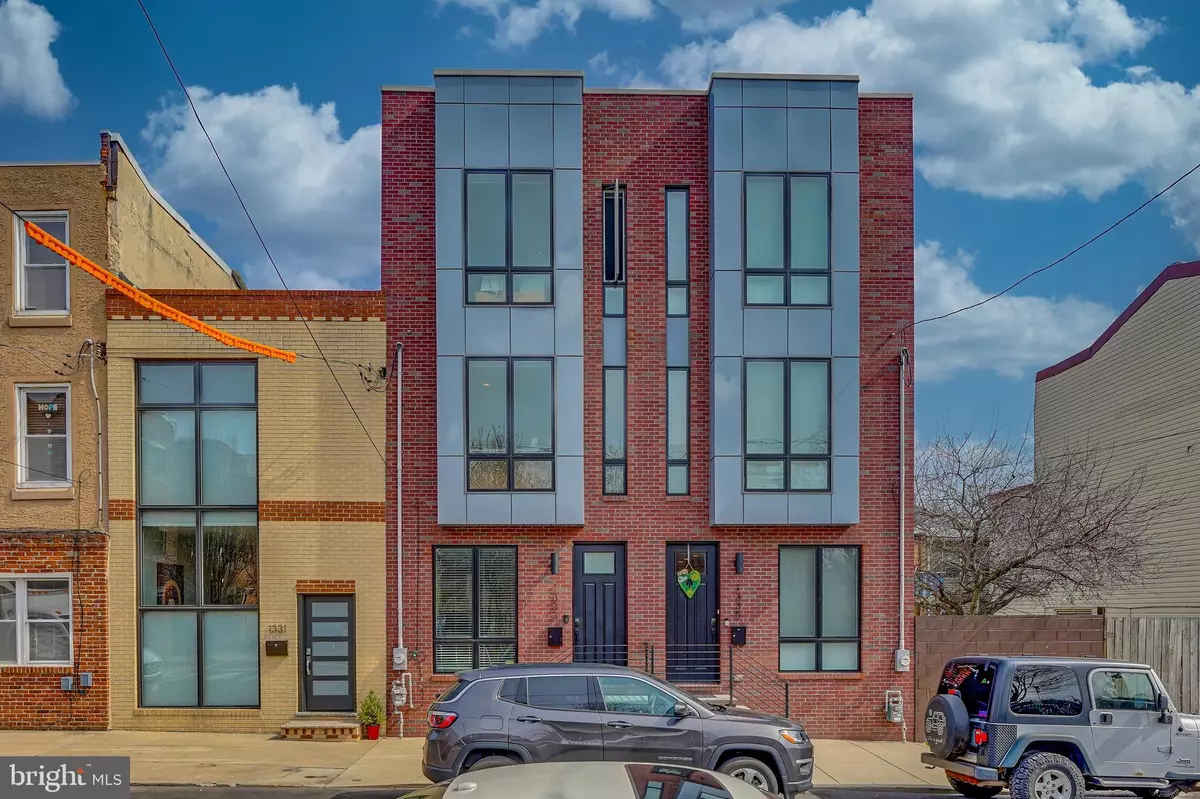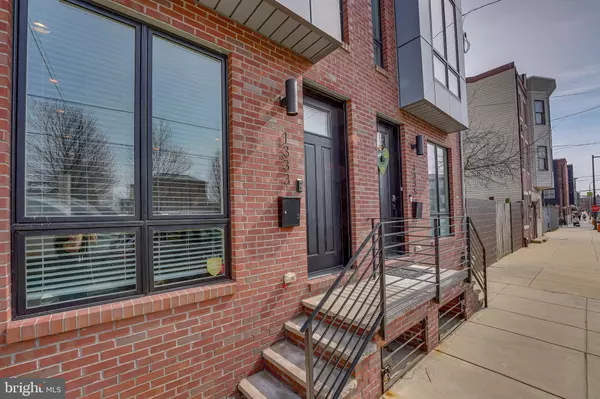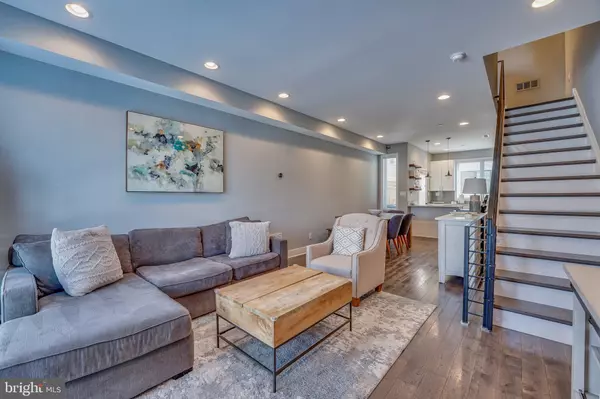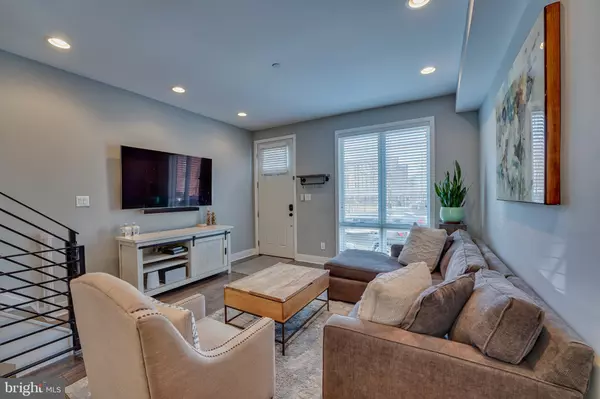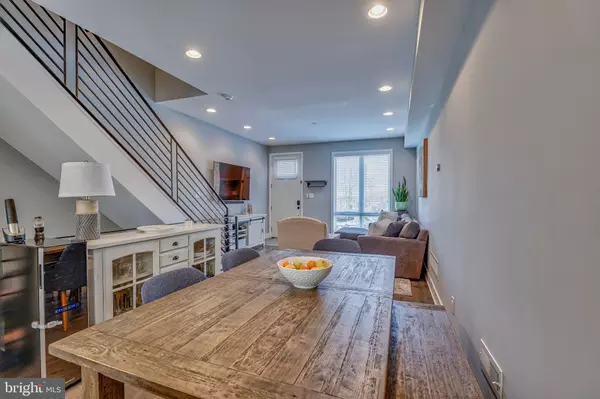$575,000
$574,900
For more information regarding the value of a property, please contact us for a free consultation.
3 Beds
3 Baths
2,250 SqFt
SOLD DATE : 05/20/2021
Key Details
Sold Price $575,000
Property Type Townhouse
Sub Type Interior Row/Townhouse
Listing Status Sold
Purchase Type For Sale
Square Footage 2,250 sqft
Price per Sqft $255
Subdivision Pennsport
MLS Listing ID PAPH990398
Sold Date 05/20/21
Style Straight Thru
Bedrooms 3
Full Baths 3
HOA Y/N N
Abv Grd Liv Area 1,850
Originating Board BRIGHT
Year Built 2016
Annual Tax Amount $1,794
Tax Year 2020
Lot Size 759 Sqft
Acres 0.02
Lot Dimensions 15.17 x 50.00
Property Description
Welcome home to 1333 S. 2nd Street, Philadelphia. This modern, 5 year young, three bed, 3 bath home offers 2,250 square feet of living space, a fabulous roof deck and fenced backyard. Enter into an open living space where the living room, dining area and kitchen flow seamlessly creating the open concept today's buyers desire. The beautiful, wide plank hardwood floors immediately grab your eye and can be found throughout the upper 3 levels of the home. Large windows in all three rooms provide an abundance of natural light. The chef of the house will love cooking in the gorgeous kitchen with white Shaker style cabinets, breakfast bar with pendant lighting, quartz counters, stainless steel appliances and gas cooking. From the kitchen step out to the back patio. It is the perfect spot for grilling and dining al fresco. The second floor has two good sized bedrooms with plenty of closet space. The rooms share a full hall bathroom with tub/shower combo. A laundry room with storage is conveniently located here as well. On the third floor you will find the spacious primary bedroom with a private en-suite including tiled shower with frameless glass door, floating double vanity and walk-in closet with built-ins. A spiral staircase outside the bedroom leads you to a landing with access to the roofdeck. This is the perfect spot for entertaining or relaxing and enjoying the breathtaking views. And dont miss the lower level. The space is perfect for a family room, play area or in-home office. A third, full bathroom with tiled stall shower is conveniently located here as well as a storage closet. 5 years remaining TAX ABATEMENT. Great location directly across from Herron Park and Playground. Walk to Queen Village, Headhouse Square, Passyunk Square, shopping, dining and public transportation. Easy access to major thoroughfares, Center City, and Philadelphia International Airport. And parking will never be an issue with free street parking.
Location
State PA
County Philadelphia
Area 19147 (19147)
Zoning RSA5
Rooms
Other Rooms Living Room, Dining Room, Primary Bedroom, Bedroom 2, Bedroom 3, Kitchen, Family Room, Laundry, Bathroom 2, Bathroom 3, Primary Bathroom
Basement Fully Finished, Heated, Interior Access, Poured Concrete, Sump Pump, Windows
Interior
Interior Features Combination Kitchen/Dining, Combination Dining/Living, Dining Area, Floor Plan - Open, Kitchen - Island, Primary Bath(s), Recessed Lighting, Stall Shower, Tub Shower, Upgraded Countertops, Walk-in Closet(s), Window Treatments, Wood Floors
Hot Water Electric
Heating Forced Air
Cooling Central A/C
Flooring Hardwood, Ceramic Tile
Equipment Built-In Microwave, Dishwasher, Dryer, Oven/Range - Gas, Refrigerator, Stainless Steel Appliances, Washer
Fireplace N
Appliance Built-In Microwave, Dishwasher, Dryer, Oven/Range - Gas, Refrigerator, Stainless Steel Appliances, Washer
Heat Source Natural Gas
Laundry Upper Floor
Exterior
Exterior Feature Patio(s)
Water Access N
View City, Park/Greenbelt
Accessibility None
Porch Patio(s)
Garage N
Building
Story 3
Sewer Public Sewer
Water Public
Architectural Style Straight Thru
Level or Stories 3
Additional Building Above Grade, Below Grade
New Construction N
Schools
Elementary Schools Vare-Washington
High Schools Horace Furness
School District The School District Of Philadelphia
Others
Senior Community No
Tax ID 011062210
Ownership Fee Simple
SqFt Source Assessor
Acceptable Financing Cash, Conventional
Listing Terms Cash, Conventional
Financing Cash,Conventional
Special Listing Condition Standard
Read Less Info
Want to know what your home might be worth? Contact us for a FREE valuation!

Our team is ready to help you sell your home for the highest possible price ASAP

Bought with Allison Dubovsky • Houwzer, LLC
"My job is to find and attract mastery-based agents to the office, protect the culture, and make sure everyone is happy! "
3801 Kennett Pike Suite D200, Greenville, Delaware, 19807, United States
