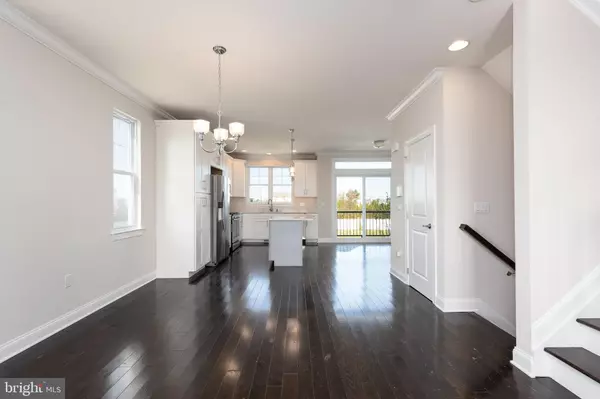$369,000
$369,000
For more information regarding the value of a property, please contact us for a free consultation.
3 Beds
3 Baths
1,966 SqFt
SOLD DATE : 12/08/2021
Key Details
Sold Price $369,000
Property Type Townhouse
Sub Type Interior Row/Townhouse
Listing Status Sold
Purchase Type For Sale
Square Footage 1,966 sqft
Price per Sqft $187
Subdivision Mystic Island - Harborview Estates
MLS Listing ID NJOC2000888
Sold Date 12/08/21
Style Traditional
Bedrooms 3
Full Baths 2
Half Baths 1
HOA Fees $250/mo
HOA Y/N Y
Abv Grd Liv Area 1,966
Originating Board BRIGHT
Year Built 2017
Annual Tax Amount $6,799
Tax Year 2020
Lot Size 2,125 Sqft
Acres 0.05
Lot Dimensions 25.00 x 85.00
Property Description
Fantastic Harborview Estates. Designer town home with 3 bedrooms 2.5 baths, open floor plan loaded with quality and amenities. Concrete driveway with 2 car garage, elevator and bonus room with walk out to back yard, new kitchen with granite counter tops, 42 inch cabinets, wood floors, 9ft ceilings, 2 zone central AC, spacious bedrooms, balconies, water views, pristine location close to Jersey Shore landmarks and highways with easy access to Marinas, the BEACHES AND WATER, Atlantic City, the Airport, Smithville, Tuckerton, Great Restaurants, Golfing, boating. This location has it all. Ready to move in and enjoy!
Location
State NJ
County Ocean
Area Little Egg Harbor Twp (21517)
Zoning WFD
Rooms
Other Rooms Kitchen
Basement Walkout Level
Interior
Interior Features Built-Ins, Floor Plan - Open, Kitchen - Eat-In
Hot Water Natural Gas
Heating Forced Air
Cooling Central A/C
Flooring Hardwood, Carpet, Ceramic Tile
Equipment Built-In Microwave, Dishwasher, ENERGY STAR Refrigerator, Oven - Self Cleaning
Fireplace N
Appliance Built-In Microwave, Dishwasher, ENERGY STAR Refrigerator, Oven - Self Cleaning
Heat Source Natural Gas
Exterior
Parking Features Basement Garage
Garage Spaces 2.0
Utilities Available Natural Gas Available, Water Available, Other, Sewer Available, Cable TV Available
Water Access N
Roof Type Shingle
Accessibility None
Attached Garage 2
Total Parking Spaces 2
Garage Y
Building
Lot Description Additional Lot(s)
Story 3
Sewer Public Sewer
Water Public
Architectural Style Traditional
Level or Stories 3
Additional Building Above Grade, Below Grade
New Construction Y
Schools
Elementary Schools Mitchell
Middle Schools Pinelands Regional M.S.
High Schools Pinelands Regional H.S.
School District Pinelands Regional Schools
Others
HOA Fee Include Common Area Maintenance,Lawn Maintenance,Snow Removal
Senior Community No
Tax ID 17-00326 36-00030
Ownership Fee Simple
SqFt Source Assessor
Acceptable Financing Cash, Contract, Conventional, VA
Horse Property N
Listing Terms Cash, Contract, Conventional, VA
Financing Cash,Contract,Conventional,VA
Special Listing Condition Standard
Read Less Info
Want to know what your home might be worth? Contact us for a FREE valuation!

Our team is ready to help you sell your home for the highest possible price ASAP

Bought with Non Member • Non Subscribing Office
"My job is to find and attract mastery-based agents to the office, protect the culture, and make sure everyone is happy! "
3801 Kennett Pike Suite D200, Greenville, Delaware, 19807, United States





