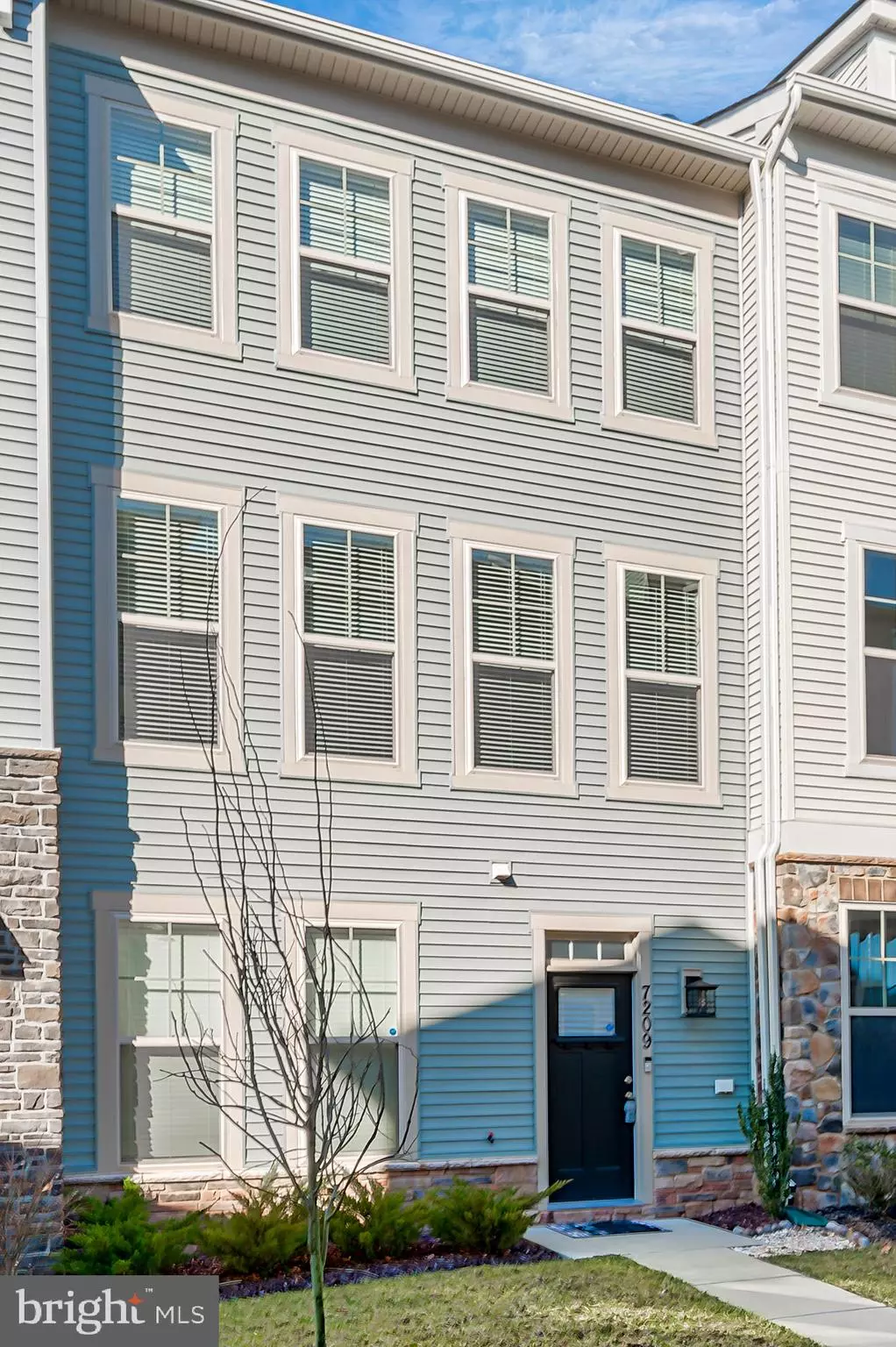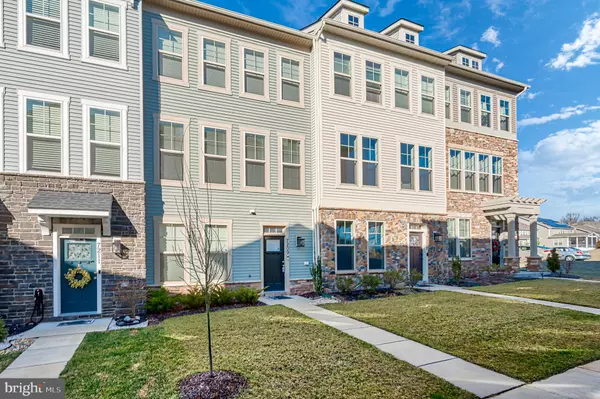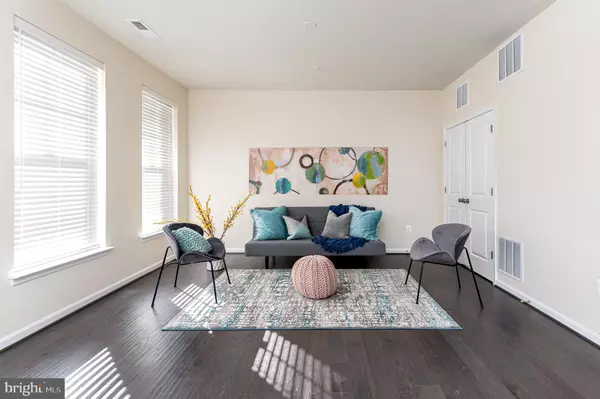$463,000
$427,990
8.2%For more information regarding the value of a property, please contact us for a free consultation.
3 Beds
4 Baths
2,240 SqFt
SOLD DATE : 03/29/2022
Key Details
Sold Price $463,000
Property Type Townhouse
Sub Type Interior Row/Townhouse
Listing Status Sold
Purchase Type For Sale
Square Footage 2,240 sqft
Price per Sqft $206
Subdivision Tanyard Cove North
MLS Listing ID MDAA2018838
Sold Date 03/29/22
Style Craftsman
Bedrooms 3
Full Baths 2
Half Baths 2
HOA Fees $98/mo
HOA Y/N Y
Abv Grd Liv Area 2,240
Originating Board BRIGHT
Year Built 2019
Annual Tax Amount $4,527
Tax Year 2021
Lot Size 1,520 Sqft
Acres 0.03
Property Description
Are you looking for an elegant home? One with immaculate space and spectacular updates? A home in a gorgeous waterfront community with unbelievable amenities? Look no further! This luxury, two car garage, three finished level townhome has everything you could ask for- a gleaming, upgraded kitchen complete with rich, chic espresso cabinetry, granite countertops, an exquisite extended island, and stainless steel appliances. This open floor concept was made for entertaining! The main level offers the optimal floor plan for your favorite gatherings with a spacious trex deck for your BBQs. The third level offers three spacious bedrooms, neutral carpeting and paint. The owners bedroom includes an en-suite with trendy dual black vanities, elegant shower with floor to ceiling ceramic tile, a shower seat and glass doors! Why is everyone raving about Tanyard Cove? The community offers so many wonderful amenities!!! You can go swimming in a refreshing outdoor pool, have a picnic with those you love in a scenic pavilion, or roast marshmallows in a fire pit while enjoying the waterfront view! You will also enjoy a dog park for your furry friends, 4 different playgrounds, and a private marina for fishing, kayaking and boating! Your home will be conveniently located to Baltimore, D.C., and Annapolis, with access to all the local shopping, dining, and entertainment. What more could you ask for in a captivating home?
Location
State MD
County Anne Arundel
Zoning R10
Rooms
Other Rooms Living Room, Dining Room, Primary Bedroom, Bedroom 2, Kitchen, Family Room, Laundry, Bathroom 1, Bathroom 2, Primary Bathroom
Basement Outside Entrance, Fully Finished, Heated, Improved, Interior Access, Rear Entrance
Interior
Interior Features Breakfast Area, Kitchen - Island, Upgraded Countertops, Primary Bath(s), Formal/Separate Dining Room, Built-Ins, Carpet, Combination Kitchen/Dining, Combination Kitchen/Living, Dining Area, Family Room Off Kitchen, Floor Plan - Open, Kitchen - Eat-In, Kitchen - Gourmet, Recessed Lighting, Stall Shower, Tub Shower, Walk-in Closet(s)
Hot Water Natural Gas
Heating Forced Air
Cooling Central A/C
Flooring Carpet, Ceramic Tile
Equipment Disposal, ENERGY STAR Dishwasher, ENERGY STAR Refrigerator, Exhaust Fan, Microwave, Oven/Range - Gas, Range Hood, Refrigerator, Dryer, Water Heater, Washer
Fireplace N
Window Features Double Pane,Insulated,Screens
Appliance Disposal, ENERGY STAR Dishwasher, ENERGY STAR Refrigerator, Exhaust Fan, Microwave, Oven/Range - Gas, Range Hood, Refrigerator, Dryer, Water Heater, Washer
Heat Source Natural Gas
Laundry Dryer In Unit, Washer In Unit, Upper Floor
Exterior
Exterior Feature Deck(s)
Parking Features Garage - Front Entry, Inside Access
Garage Spaces 4.0
Amenities Available Club House, Jog/Walk Path, Pool - Outdoor, Tot Lots/Playground, Common Grounds, Fitness Center, Party Room, Bike Trail, Boat Dock/Slip, Community Center, Exercise Room, Picnic Area, Pier/Dock, Water/Lake Privileges
Water Access Y
Accessibility None
Porch Deck(s)
Attached Garage 2
Total Parking Spaces 4
Garage Y
Building
Story 3
Foundation Other
Sewer Public Sewer
Water Public
Architectural Style Craftsman
Level or Stories 3
Additional Building Above Grade, Below Grade
Structure Type 9'+ Ceilings,Dry Wall
New Construction N
Schools
School District Anne Arundel County Public Schools
Others
HOA Fee Include Snow Removal,Common Area Maintenance,Pool(s),Pier/Dock Maintenance
Senior Community No
Tax ID 020386290246036
Ownership Fee Simple
SqFt Source Assessor
Acceptable Financing FHA, VA, Conventional, Cash
Horse Property N
Listing Terms FHA, VA, Conventional, Cash
Financing FHA,VA,Conventional,Cash
Special Listing Condition Standard
Read Less Info
Want to know what your home might be worth? Contact us for a FREE valuation!

Our team is ready to help you sell your home for the highest possible price ASAP

Bought with Matthew P Wyble • CENTURY 21 New Millennium
"My job is to find and attract mastery-based agents to the office, protect the culture, and make sure everyone is happy! "
3801 Kennett Pike Suite D200, Greenville, Delaware, 19807, United States





