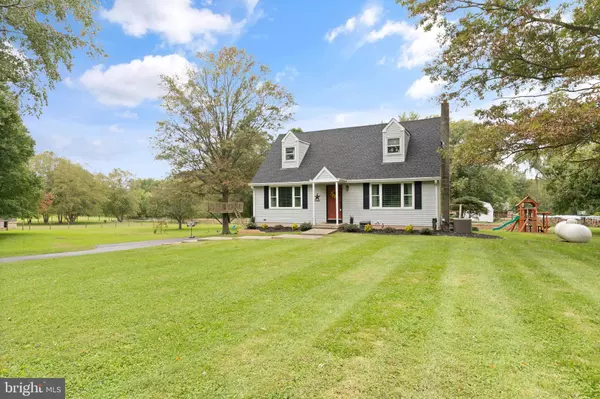$365,000
$360,000
1.4%For more information regarding the value of a property, please contact us for a free consultation.
3 Beds
2 Baths
1,368 SqFt
SOLD DATE : 11/08/2021
Key Details
Sold Price $365,000
Property Type Single Family Home
Sub Type Detached
Listing Status Sold
Purchase Type For Sale
Square Footage 1,368 sqft
Price per Sqft $266
Subdivision None Available
MLS Listing ID MDCC2001872
Sold Date 11/08/21
Style Cape Cod
Bedrooms 3
Full Baths 1
Half Baths 1
HOA Y/N N
Abv Grd Liv Area 1,368
Originating Board BRIGHT
Year Built 1984
Annual Tax Amount $2,872
Tax Year 2020
Lot Size 1.910 Acres
Acres 1.91
Property Description
985 Lombard Rd, is an adorable 3 Bedroom cape cod nestled in the rolling hills of Rising Sun , MD.
This home has been lovingly brought to life by the current owners who have made many recent upgrades such as New Roof , Well Pump and Line, Water filtration system, and fencing.
The interior features a first floor bedroom, spacious living room , Dining room, kitchen and half bath. The upper level has 2 spacious bedrooms and a full bath. The basement has a one car garage , laundry and ample storage space. Outside, a covered deck overlooks the sprawling yard with mature trees, a tree house, fenced area for goats or other livestock and a large chicken coop.
Enjoy your own little slice of heaven .
Animals may be purchased separately if interested , current owners are moving out of the area.
Location
State MD
County Cecil
Zoning RR
Rooms
Other Rooms Living Room, Dining Room, Bedroom 2, Bedroom 3, Kitchen, Basement, Bedroom 1, Bathroom 1
Basement Other
Main Level Bedrooms 1
Interior
Interior Features Carpet, Chair Railings, Crown Moldings, Dining Area, Formal/Separate Dining Room, Kitchen - Galley, Window Treatments
Hot Water Electric
Heating Heat Pump(s)
Cooling Central A/C, Ceiling Fan(s)
Flooring Bamboo, Carpet, Ceramic Tile
Equipment Dishwasher, Dryer - Front Loading, Oven/Range - Electric, Range Hood, Refrigerator, Washer - Front Loading
Fireplace N
Window Features Screens
Appliance Dishwasher, Dryer - Front Loading, Oven/Range - Electric, Range Hood, Refrigerator, Washer - Front Loading
Heat Source Propane - Owned
Laundry Basement, Has Laundry
Exterior
Garage Spaces 6.0
Fence Wire
Utilities Available Cable TV Available, Electric Available, Phone Available, Under Ground
Water Access N
View Garden/Lawn, Pasture
Roof Type Shingle
Accessibility None
Road Frontage City/County
Total Parking Spaces 6
Garage N
Building
Lot Description Front Yard, Level, Not In Development, Rear Yard, Road Frontage, SideYard(s), Rural
Story 1.5
Foundation Block
Sewer On Site Septic
Water Well
Architectural Style Cape Cod
Level or Stories 1.5
Additional Building Above Grade, Below Grade
Structure Type Dry Wall
New Construction N
Schools
School District Cecil County Public Schools
Others
Pets Allowed Y
Senior Community No
Tax ID 0809013520
Ownership Fee Simple
SqFt Source Assessor
Security Features Smoke Detector
Acceptable Financing FHA, USDA, VA, Conventional
Listing Terms FHA, USDA, VA, Conventional
Financing FHA,USDA,VA,Conventional
Special Listing Condition Standard
Pets Allowed No Pet Restrictions
Read Less Info
Want to know what your home might be worth? Contact us for a FREE valuation!

Our team is ready to help you sell your home for the highest possible price ASAP

Bought with Michael A Saunders • Remax Vision

"My job is to find and attract mastery-based agents to the office, protect the culture, and make sure everyone is happy! "
3801 Kennett Pike Suite D200, Greenville, Delaware, 19807, United States





