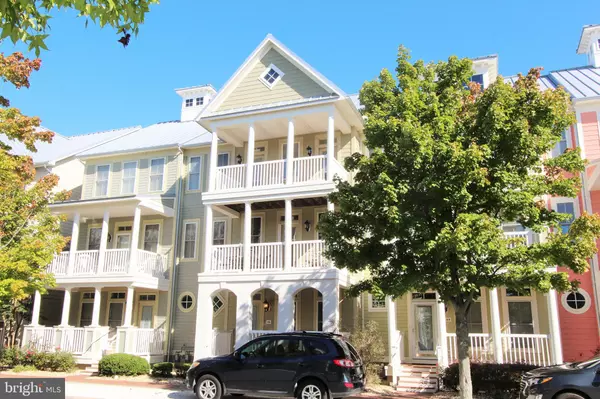$689,900
$689,900
For more information regarding the value of a property, please contact us for a free consultation.
4 Beds
5 Baths
2,366 SqFt
SOLD DATE : 12/03/2021
Key Details
Sold Price $689,900
Property Type Condo
Sub Type Condo/Co-op
Listing Status Sold
Purchase Type For Sale
Square Footage 2,366 sqft
Price per Sqft $291
Subdivision Sunset Island
MLS Listing ID MDWO2002386
Sold Date 12/03/21
Style Coastal
Bedrooms 4
Full Baths 4
Half Baths 1
Condo Fees $4,146/ann
HOA Fees $264/ann
HOA Y/N Y
Abv Grd Liv Area 2,366
Originating Board BRIGHT
Year Built 2007
Annual Tax Amount $283
Tax Year 2021
Lot Dimensions 0.00 x 0.00
Property Description
This family owned home ready for your family! An NV Port Astor model has all the ingredients you will want. The foyer/den area is complete with a full bath and den could also make a great 5th bedroom. The kitchen boasts a double oven, and an oversized morning room provides plenty of room for entertaining. From the front porch looking west you can catch good views of the Assawoman Bay. The 3rd floor front bedroom also has decks for catching rays & views, as this home faces the warm south sun. Spacious Master Bedroom and the master bath features a soaking tub and separate shower. The loft bedroom doubles as another master suite with a private full bath and rear balcony. There are a ton of options to make this home your own beach getaway. Enjoy all the Sunset Island amenities while being only a few blocks from the beach and Atlantic Ocean. Call today for your private tour!
Location
State MD
County Worcester
Area Bayside Interior (83)
Zoning RESIDENTAIL
Direction South
Interior
Interior Features Breakfast Area, Ceiling Fan(s), Dining Area, Floor Plan - Open, Kitchen - Gourmet, Recessed Lighting, Stall Shower, Walk-in Closet(s)
Hot Water Natural Gas
Heating Central
Cooling Central A/C
Flooring Carpet, Ceramic Tile
Equipment Built-In Microwave, Dishwasher, Disposal, Dryer, Oven/Range - Electric, Refrigerator, Washer
Furnishings Yes
Fireplace N
Appliance Built-In Microwave, Dishwasher, Disposal, Dryer, Oven/Range - Electric, Refrigerator, Washer
Heat Source Central
Exterior
Exterior Feature Balconies- Multiple, Porch(es)
Parking Features Garage - Rear Entry
Garage Spaces 4.0
Utilities Available Natural Gas Available, Electric Available
Amenities Available Club House, Convenience Store, Fitness Center, Gated Community, Pier/Dock, Pool - Indoor, Pool - Outdoor, Reserved/Assigned Parking, Security, Storage Bin
Water Access N
Roof Type Pitched,Metal
Accessibility None
Porch Balconies- Multiple, Porch(es)
Attached Garage 2
Total Parking Spaces 4
Garage Y
Building
Story 4
Foundation Concrete Perimeter
Sewer Public Sewer
Water Public
Architectural Style Coastal
Level or Stories 4
Additional Building Above Grade, Below Grade
Structure Type Dry Wall,9'+ Ceilings
New Construction N
Schools
Elementary Schools Ocean City
Middle Schools Berlin Intermediate School
High Schools Stephen Decatur
School District Worcester County Public Schools
Others
Pets Allowed Y
HOA Fee Include Common Area Maintenance,Ext Bldg Maint,Lawn Maintenance,Pier/Dock Maintenance,Pool(s),Road Maintenance,Security Gate,Snow Removal
Senior Community No
Tax ID 10-733197
Ownership Fee Simple
SqFt Source Assessor
Acceptable Financing Cash, Conventional
Listing Terms Cash, Conventional
Financing Cash,Conventional
Special Listing Condition Standard
Pets Allowed Cats OK, Dogs OK
Read Less Info
Want to know what your home might be worth? Contact us for a FREE valuation!

Our team is ready to help you sell your home for the highest possible price ASAP

Bought with Brianna Nicole Bentz • Coastal Life Realty Group LLC

"My job is to find and attract mastery-based agents to the office, protect the culture, and make sure everyone is happy! "
3801 Kennett Pike Suite D200, Greenville, Delaware, 19807, United States





