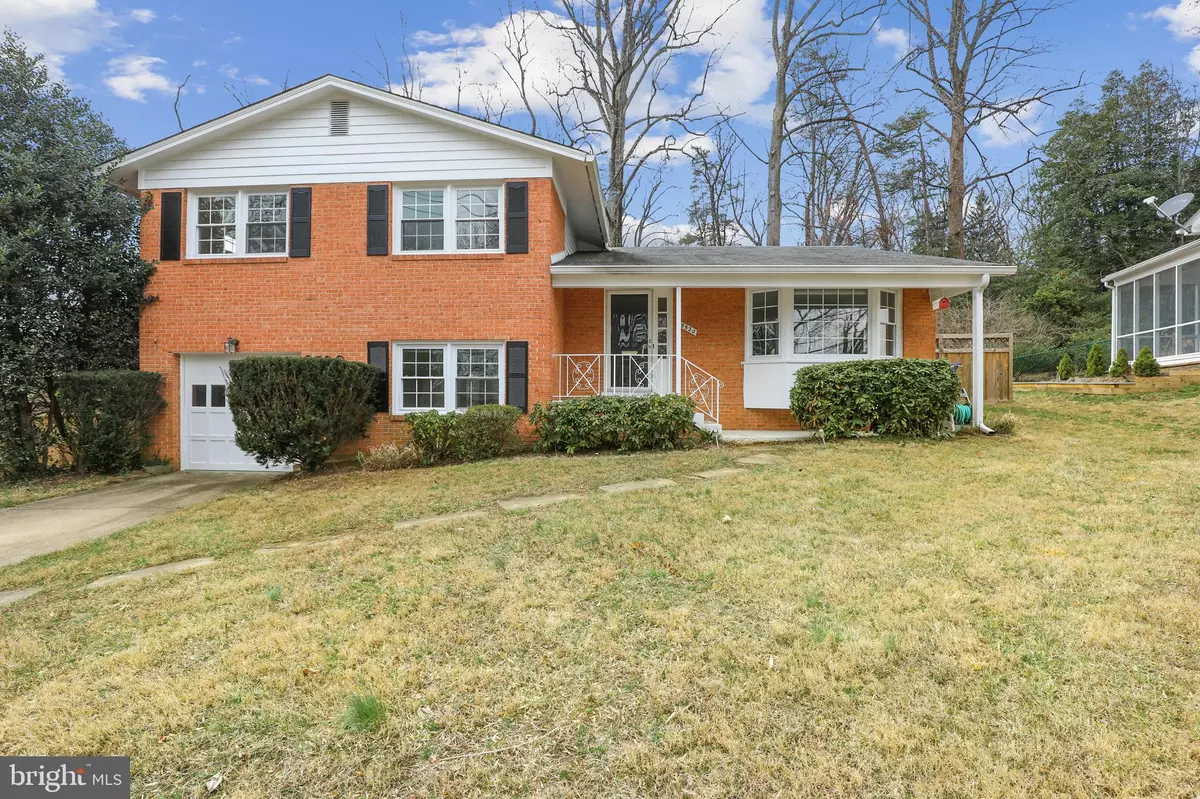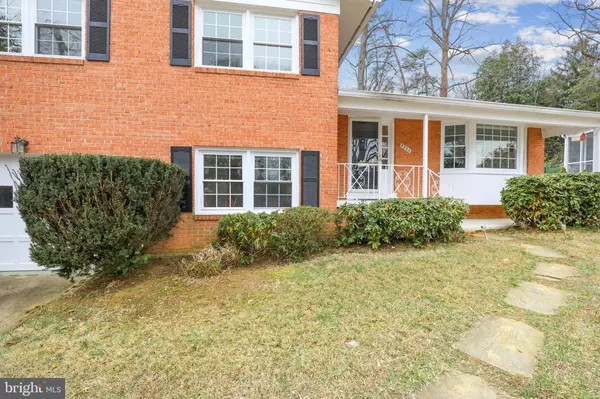$981,000
$899,000
9.1%For more information regarding the value of a property, please contact us for a free consultation.
5 Beds
3 Baths
2,323 SqFt
SOLD DATE : 04/22/2022
Key Details
Sold Price $981,000
Property Type Single Family Home
Sub Type Detached
Listing Status Sold
Purchase Type For Sale
Square Footage 2,323 sqft
Price per Sqft $422
Subdivision Alta Vista
MLS Listing ID MDMC2039698
Sold Date 04/22/22
Style Split Level
Bedrooms 5
Full Baths 3
HOA Y/N N
Abv Grd Liv Area 2,323
Originating Board BRIGHT
Year Built 1964
Annual Tax Amount $478
Tax Year 2022
Lot Size 10,729 Sqft
Acres 0.25
Property Description
This is a beautifully updated 4 level split home with 5 Bedrooms & 3 Full Baths in one of the most desirable neighborhoods of Bethesda. It features bright & airy updated kitchen with stainless steel appliances and granite counters. Combined living room dining room. updated bathrooms, bright family room with fireplace, 1-car garage, hardwood floors throughout. The Partially fenced private backyard with side deck off dining room. This home is ideally located in a convenient, friendly neighborhood with outstanding schools, cross street from Maplewood-Alta Vista Park that includes a playground & tennis courts and ball fields. very close NIH, French School, bike & hike path, YMCA with indoor & outdoor pools, tennis courts and dog park, few minutes to I270/495.
Location
State MD
County Montgomery
Zoning R60
Rooms
Other Rooms Living Room, Dining Room, Primary Bedroom, Bedroom 2, Bedroom 3, Bedroom 4, Bedroom 5, Kitchen, Family Room, Foyer, Storage Room, Utility Room, Bathroom 1, Bathroom 2, Bathroom 3
Basement Partial, Partially Finished
Interior
Interior Features Dining Area, Kitchen - Table Space, Upgraded Countertops, Wood Floors, Floor Plan - Traditional
Hot Water Natural Gas
Heating Hot Water, Heat Pump(s)
Cooling Central A/C
Fireplaces Number 1
Equipment Cooktop, Cooktop - Down Draft, Dishwasher, Disposal, Dryer, Exhaust Fan, Icemaker, Microwave, Oven - Double, Oven/Range - Electric, Refrigerator, Washer
Fireplace Y
Window Features Storm
Appliance Cooktop, Cooktop - Down Draft, Dishwasher, Disposal, Dryer, Exhaust Fan, Icemaker, Microwave, Oven - Double, Oven/Range - Electric, Refrigerator, Washer
Heat Source Natural Gas, Electric
Exterior
Exterior Feature Patio(s)
Parking Features Garage Door Opener
Garage Spaces 1.0
Utilities Available Cable TV Available
Water Access N
View Garden/Lawn
Roof Type Composite
Accessibility Other
Porch Patio(s)
Attached Garage 1
Total Parking Spaces 1
Garage Y
Building
Lot Description Backs to Trees, Landscaping
Story 4
Foundation Slab
Sewer Public Sewer
Water Public
Architectural Style Split Level
Level or Stories 4
Additional Building Above Grade, Below Grade
Structure Type Plaster Walls
New Construction N
Schools
Elementary Schools Wyngate
Middle Schools North Bethesda
High Schools Walter Johnson
School District Montgomery County Public Schools
Others
Senior Community No
Tax ID 160700553850
Ownership Fee Simple
SqFt Source Assessor
Special Listing Condition Standard
Read Less Info
Want to know what your home might be worth? Contact us for a FREE valuation!

Our team is ready to help you sell your home for the highest possible price ASAP

Bought with Daniel M Schuler • Compass
"My job is to find and attract mastery-based agents to the office, protect the culture, and make sure everyone is happy! "
3801 Kennett Pike Suite D200, Greenville, Delaware, 19807, United States





