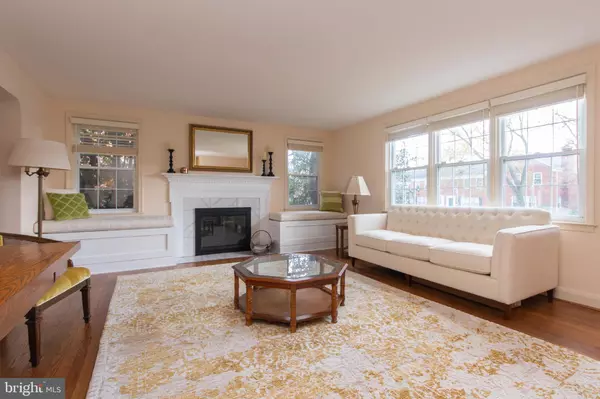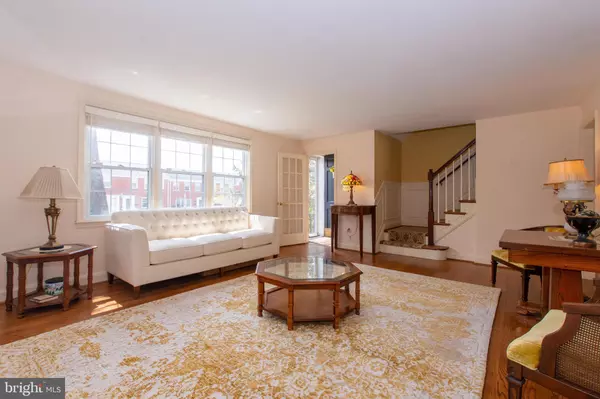$284,000
$284,000
For more information regarding the value of a property, please contact us for a free consultation.
3 Beds
2 Baths
1,740 SqFt
SOLD DATE : 06/18/2021
Key Details
Sold Price $284,000
Property Type Townhouse
Sub Type End of Row/Townhouse
Listing Status Sold
Purchase Type For Sale
Square Footage 1,740 sqft
Price per Sqft $163
Subdivision Loch Raven Village
MLS Listing ID MDBC525556
Sold Date 06/18/21
Style Colonial
Bedrooms 3
Full Baths 2
HOA Y/N N
Abv Grd Liv Area 1,440
Originating Board BRIGHT
Year Built 1959
Annual Tax Amount $3,284
Tax Year 2021
Lot Size 4,485 Sqft
Acres 0.1
Property Description
****HIGHEST & BEST BY MON APRIL 19TH, 9:00 PM . Stainless Steel Whirlpool Appliances, Ref, Stove & Microwave. 2nd counter for extra work space. Large Living room w/ Gorgeous Wood Burning Fireplace, Wood Mantel and New Built Ins for storage & Custom Cushions for Seating. Hardwoods in Living & Dining room. Custom Levolor Blinds. Elegant New Upper level Bath, Marble flooring, Bead Board & Wains coating. Recent HVAC & C/A/C within 5 yrs. New Stainless Steel liner in FP main level. Recreation Room/ Family Room/ or a fabulous Man Cave with 2nd Fireplace and Full updated Bath, one piece shower. Work out room/ Utility Room/ Laundry sectioned off. Beautifully landscaped property front and back, Fabulous Large backyard deck, with fully Fenced. 6 ' Privacy Fence, with car parking pad. Currently owner used as firepit, could be removed. Lush Landscaping, Tulips come back every year. Sold as-is.
Location
State MD
County Baltimore
Zoning RES
Rooms
Other Rooms Living Room, Dining Room, Kitchen, Family Room, Utility Room
Basement Fully Finished, Improved
Interior
Interior Features Built-Ins, Ceiling Fan(s), Chair Railings, Floor Plan - Traditional, Formal/Separate Dining Room, Kitchen - Eat-In, Kitchen - Country, Wood Floors
Hot Water Natural Gas
Heating Forced Air
Cooling Central A/C, Ceiling Fan(s)
Flooring Ceramic Tile, Hardwood
Fireplaces Number 2
Fireplaces Type Wood, Fireplace - Glass Doors, Gas/Propane, Screen
Equipment Built-In Microwave, Dishwasher, Dryer, Oven/Range - Gas, Refrigerator, Stainless Steel Appliances
Fireplace Y
Window Features Bay/Bow,Storm
Appliance Built-In Microwave, Dishwasher, Dryer, Oven/Range - Gas, Refrigerator, Stainless Steel Appliances
Heat Source Natural Gas
Laundry Lower Floor, Has Laundry, Dryer In Unit, Washer In Unit
Exterior
Exterior Feature Deck(s)
Fence Rear
Water Access N
Accessibility None
Porch Deck(s)
Garage N
Building
Lot Description Corner, Cleared, Landscaping
Story 3
Sewer Public Sewer
Water Public
Architectural Style Colonial
Level or Stories 3
Additional Building Above Grade, Below Grade
New Construction N
Schools
School District Baltimore County Public Schools
Others
Pets Allowed Y
Senior Community No
Tax ID 04090913403970
Ownership Fee Simple
SqFt Source Assessor
Special Listing Condition Standard
Pets Allowed Number Limit
Read Less Info
Want to know what your home might be worth? Contact us for a FREE valuation!

Our team is ready to help you sell your home for the highest possible price ASAP

Bought with Sally Hechter • Cummings & Co. Realtors
"My job is to find and attract mastery-based agents to the office, protect the culture, and make sure everyone is happy! "
3801 Kennett Pike Suite D200, Greenville, Delaware, 19807, United States





