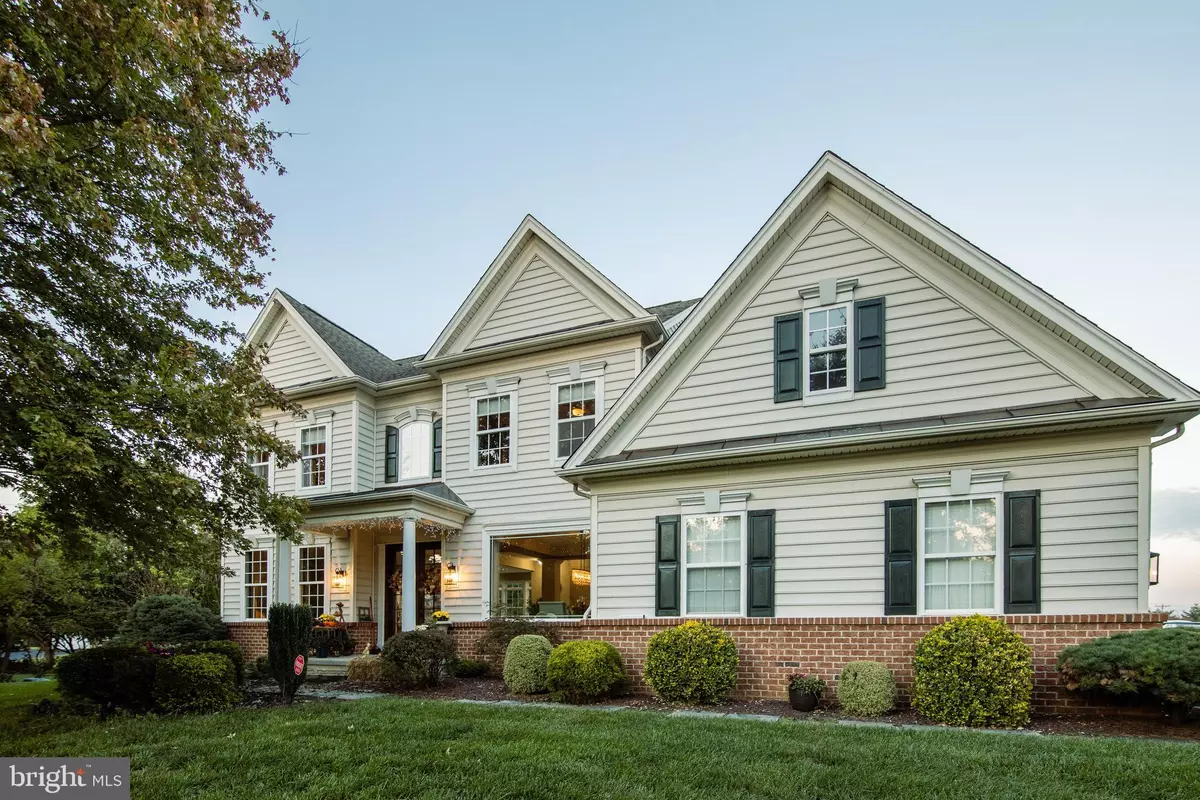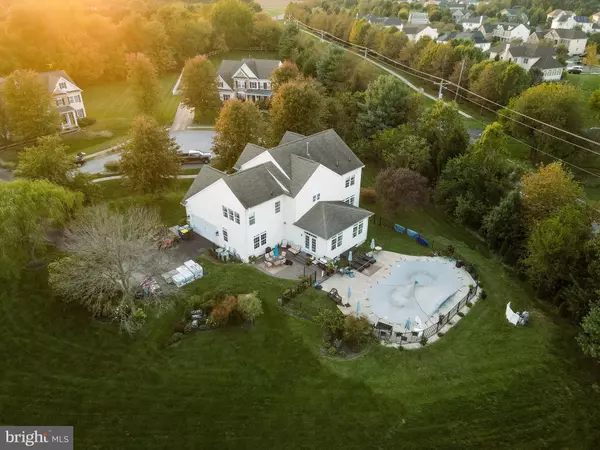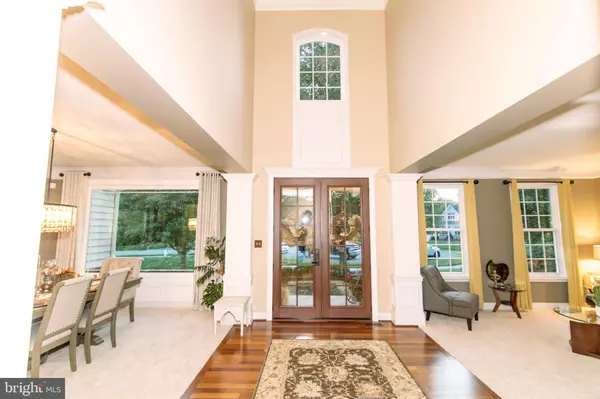$718,000
$760,900
5.6%For more information regarding the value of a property, please contact us for a free consultation.
5 Beds
4 Baths
5,232 SqFt
SOLD DATE : 04/11/2022
Key Details
Sold Price $718,000
Property Type Single Family Home
Sub Type Detached
Listing Status Sold
Purchase Type For Sale
Square Footage 5,232 sqft
Price per Sqft $137
Subdivision Antrim
MLS Listing ID DENC2000349
Sold Date 04/11/22
Style Colonial
Bedrooms 5
Full Baths 3
Half Baths 1
HOA Fees $41/ann
HOA Y/N Y
Abv Grd Liv Area 3,700
Originating Board BRIGHT
Year Built 2004
Annual Tax Amount $3,799
Tax Year 2021
Lot Size 0.930 Acres
Acres 0.93
Lot Dimensions 0.00 x 0.00
Property Description
Welcome to your dream home! This beautiful Anderson Colonial home has 4 bedrooms, 3.5 bathroom situated on a .93 acre lot in the desirable community of Antrim. This home has an impressive open floor plan. The entrance greets you to a formal living room and tastefully decorated formal dining room. The Updated kitchen located as the heart of the home, features upgraded granite countertops, tile backsplash, new stainless steel appliances. Right around the corner you have a cozy family room with fireplace perfect for the holidays. Breakfast room has the perfect view to the beautifully landscaped back yard that houses the inground pool. The main floor also has a den or office and bath. The two car garage is great for extra storage and vehicles. Long drive way is ample enough to hold 8 cars. The upstairs had a large Master bedroom with decorative ceiling molding. The luxury updated master oasis will have you excited to spend long hours in tranquility. We can't forget the two walk-in closets in the master bedroom. The upstairs also has three ample bedrooms, a full bathroom and laundry room. The finished basement includes a full bath, large recreational area, and an additional bedroom or bonus room. Basement has full theatre surround sound systems. The house has newer two- water heaters , pool, newer flooring & paint and so many more upgrades. There are two separate HVAC units to accommodate entire home. Security home system included.Location is conveniently located by major highways.
Sellers are requesting that all buyers send preapproval or proof of funds and all guests to wear masks, gloves, and booties before entering home.
Location
State DE
County New Castle
Area Newark/Glasgow (30905)
Zoning S
Rooms
Other Rooms Living Room, Dining Room, Primary Bedroom, Bedroom 2, Bedroom 3, Bedroom 4, Kitchen, Family Room, Sun/Florida Room, Other, Office, Bonus Room
Basement Full, Outside Entrance, Fully Finished
Interior
Interior Features Attic, Carpet, Ceiling Fan(s), Crown Moldings, Family Room Off Kitchen, Floor Plan - Open, Kitchen - Island, Recessed Lighting, Walk-in Closet(s), Water Treat System, Wood Floors
Hot Water Natural Gas
Heating Forced Air
Cooling Central A/C
Flooring Hardwood, Carpet, Ceramic Tile, Laminated
Fireplaces Number 1
Fireplaces Type Gas/Propane
Equipment Stainless Steel Appliances
Fireplace Y
Window Features Double Pane,Insulated
Appliance Stainless Steel Appliances
Heat Source Natural Gas
Laundry Upper Floor
Exterior
Exterior Feature Patio(s)
Parking Features Garage - Side Entry
Garage Spaces 2.0
Fence Vinyl
Pool Concrete, Fenced, In Ground
Utilities Available Cable TV, Electric Available, Phone, Natural Gas Available
Water Access N
View Garden/Lawn, Trees/Woods
Roof Type Metal,Shingle,Pitched
Accessibility None
Porch Patio(s)
Attached Garage 2
Total Parking Spaces 2
Garage Y
Building
Story 2
Foundation Active Radon Mitigation, Concrete Perimeter
Sewer On Site Septic
Water Public
Architectural Style Colonial
Level or Stories 2
Additional Building Above Grade, Below Grade
Structure Type 2 Story Ceilings,9'+ Ceilings,Tray Ceilings,Dry Wall
New Construction N
Schools
Elementary Schools Southern
Middle Schools Gunning Bedford
High Schools William Penn
School District Colonial
Others
Senior Community No
Tax ID 12-026.00-106
Ownership Fee Simple
SqFt Source Assessor
Security Features Security System,Smoke Detector
Acceptable Financing Cash, Conventional, FHA
Listing Terms Cash, Conventional, FHA
Financing Cash,Conventional,FHA
Special Listing Condition Standard
Read Less Info
Want to know what your home might be worth? Contact us for a FREE valuation!

Our team is ready to help you sell your home for the highest possible price ASAP

Bought with Patti S Carlson • Patterson-Schwartz-Hockessin
"My job is to find and attract mastery-based agents to the office, protect the culture, and make sure everyone is happy! "
3801 Kennett Pike Suite D200, Greenville, Delaware, 19807, United States





