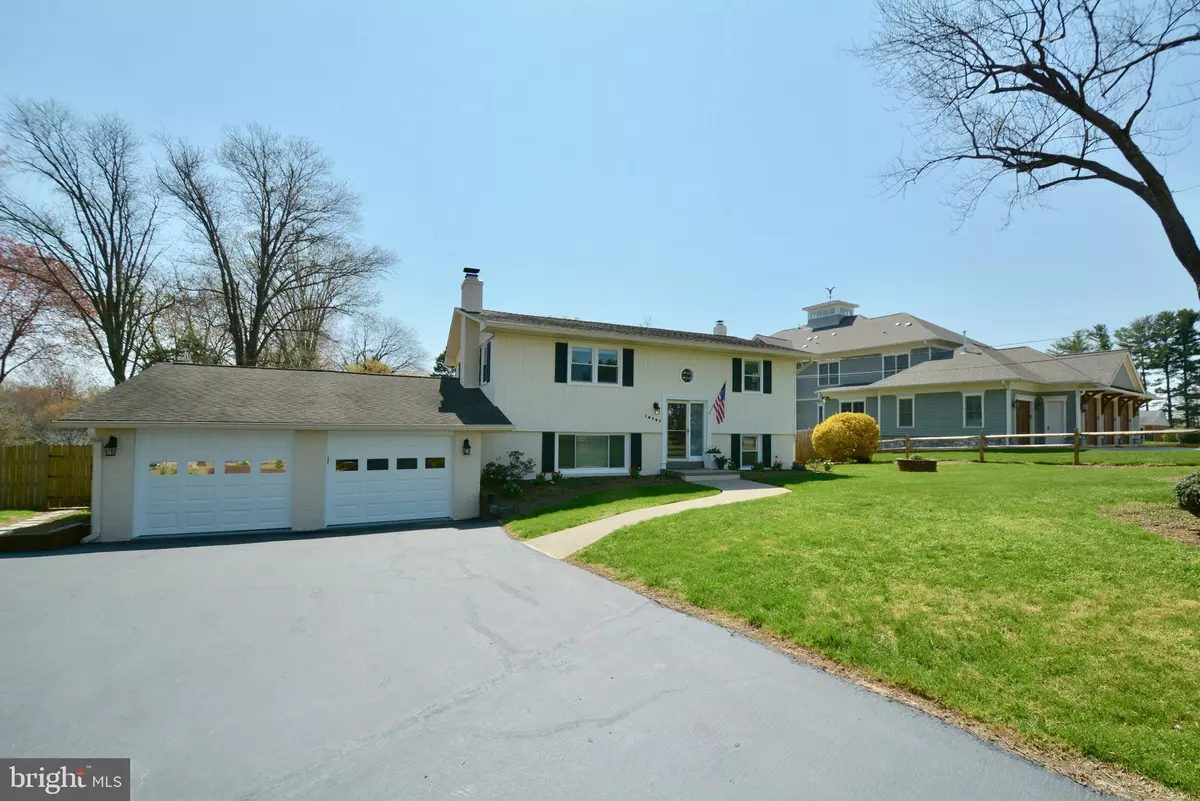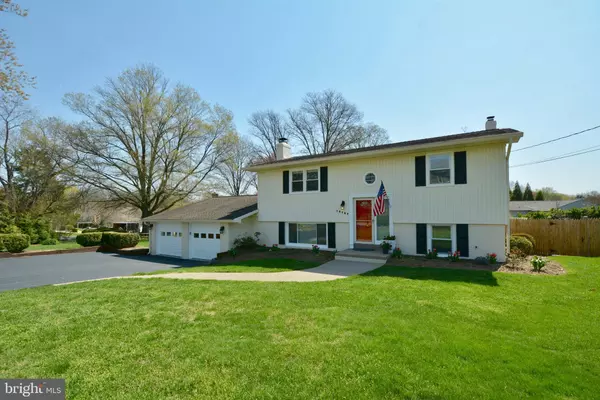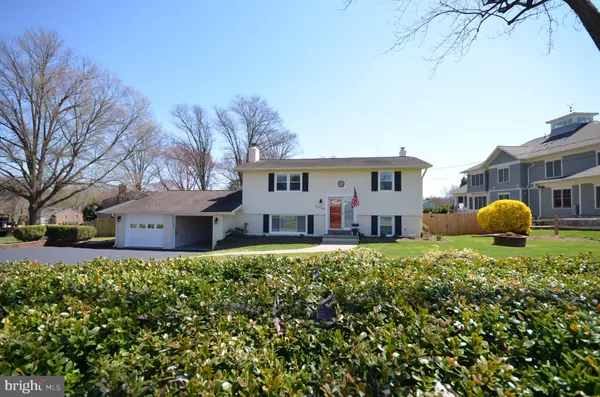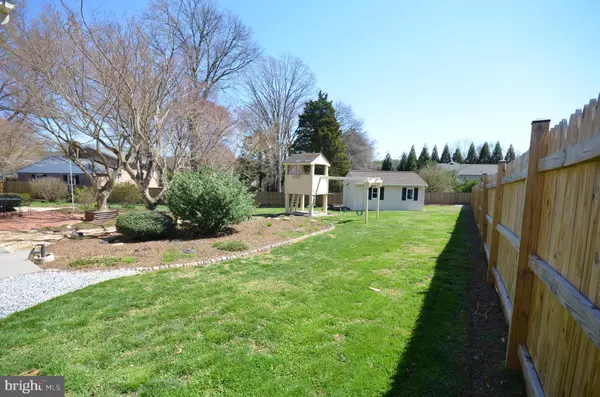$773,270
$727,707
6.3%For more information regarding the value of a property, please contact us for a free consultation.
4 Beds
3 Baths
2,040 SqFt
SOLD DATE : 05/11/2021
Key Details
Sold Price $773,270
Property Type Single Family Home
Sub Type Detached
Listing Status Sold
Purchase Type For Sale
Square Footage 2,040 sqft
Price per Sqft $379
Subdivision Country Club View
MLS Listing ID VAFX1190600
Sold Date 05/11/21
Style Colonial,Split Foyer
Bedrooms 4
Full Baths 2
Half Baths 1
HOA Y/N N
Abv Grd Liv Area 2,040
Originating Board BRIGHT
Year Built 1961
Annual Tax Amount $6,526
Tax Year 2021
Lot Size 0.505 Acres
Acres 0.5
Property Description
Wow, wow! Wait until you see the yard on this home! Even though it looks like a split foyer, it lives like a colonial! 4 bedrooms, 2 full baths on the upper level, and on the main level a family room with fireplace, dining area, kitchen, TV room, half-bath, laundry room, exercise room, pantry with heated floor, storage room and oversize 2+ car garage. Park in the garage and walk into the mud rm and then right into the main level of the living area of the home with no stairs. Huge, 1/2 acre, level yard, fully fenced with kid/dog/cat proof 6' privacy fence. 19x17 workshop wired for heater units, 2 full 220-volt circuits & 2 full 110-volt circuits to power woodworking, welding, or metal workshop. The shop is also acoustically and heat insulated. A shed for gardening, 4 raised beds for vegetable gardening, a playhouse, and a brick patio complete the exterior. This home has been painstakingly maintained. Updated kitchen with granite counters and nearly new stainless steel appliances. Handsome wood floors throughout. An enormous paved driveway offers 3-car parking on the side so there is no need to block the cars in the garage. The oversized 2+ car garage has lots of extra area for storing bikes and many other toys, etc. The garage can fit a Ford F-150 and you can still walk around it. Both garages have s separate power sub-panel and the outer garage is fully outfitted with entire circuitry for automotive, woodworking, or metal shop. Extensive attic storage capacity over the garage. Energy-efficient and quiet home with double pane windows, gas furnace & water heater, and range. The Exercise room offers its own mini-split HVAC system. Contracts, if any please have in by 4:00 pm Monday, April 12th. Please see the Document section for a copy of the survey and feature sheet.
Location
State VA
County Fairfax
Zoning 110
Direction South
Rooms
Other Rooms Dining Room, Primary Bedroom, Bedroom 2, Bedroom 3, Bedroom 4, Kitchen, Family Room, Den, Exercise Room, Laundry, Mud Room, Primary Bathroom, Full Bath
Interior
Interior Features Attic, Dining Area, Floor Plan - Open, Pantry, Tub Shower, Wood Floors, Ceiling Fan(s)
Hot Water Natural Gas
Heating Baseboard - Hot Water, Heat Pump - Electric BackUp
Cooling Central A/C, Ceiling Fan(s), Heat Pump(s)
Flooring Hardwood, Wood
Fireplaces Number 1
Fireplaces Type Brick, Wood
Equipment Built-In Microwave, Dishwasher, Disposal, Dryer, Dryer - Electric, Exhaust Fan, Extra Refrigerator/Freezer, Oven - Self Cleaning, Oven/Range - Gas, Refrigerator, Stainless Steel Appliances, Washer, Water Heater, Icemaker
Furnishings No
Fireplace Y
Window Features Double Hung
Appliance Built-In Microwave, Dishwasher, Disposal, Dryer, Dryer - Electric, Exhaust Fan, Extra Refrigerator/Freezer, Oven - Self Cleaning, Oven/Range - Gas, Refrigerator, Stainless Steel Appliances, Washer, Water Heater, Icemaker
Heat Source Natural Gas
Laundry Main Floor
Exterior
Exterior Feature Brick, Patio(s)
Parking Features Additional Storage Area, Built In, Garage - Front Entry, Garage Door Opener, Inside Access, Oversized
Garage Spaces 8.0
Fence Privacy, Rear, Wood
Utilities Available Cable TV, Natural Gas Available, Sewer Available, Water Available, Electric Available
Water Access N
Roof Type Asphalt
Street Surface Access - On Grade,Black Top,Paved
Accessibility None
Porch Brick, Patio(s)
Road Frontage City/County, Public
Attached Garage 2
Total Parking Spaces 8
Garage Y
Building
Lot Description Landscaping, Rear Yard
Story 2
Sewer Public Sewer
Water Public
Architectural Style Colonial, Split Foyer
Level or Stories 2
Additional Building Above Grade, Below Grade
Structure Type Dry Wall
New Construction N
Schools
Elementary Schools Oak View
Middle Schools Robinson Secondary School
High Schools Robinson Secondary School
School District Fairfax County Public Schools
Others
Pets Allowed Y
Senior Community No
Tax ID 0681 07 0024
Ownership Fee Simple
SqFt Source Assessor
Security Features Smoke Detector
Acceptable Financing Cash, Conventional, FHA, VA
Horse Property N
Listing Terms Cash, Conventional, FHA, VA
Financing Cash,Conventional,FHA,VA
Special Listing Condition Standard
Pets Allowed No Pet Restrictions
Read Less Info
Want to know what your home might be worth? Contact us for a FREE valuation!

Our team is ready to help you sell your home for the highest possible price ASAP

Bought with Geeyun Kang • NewStar 1st Realty, LLC
"My job is to find and attract mastery-based agents to the office, protect the culture, and make sure everyone is happy! "
3801 Kennett Pike Suite D200, Greenville, Delaware, 19807, United States





