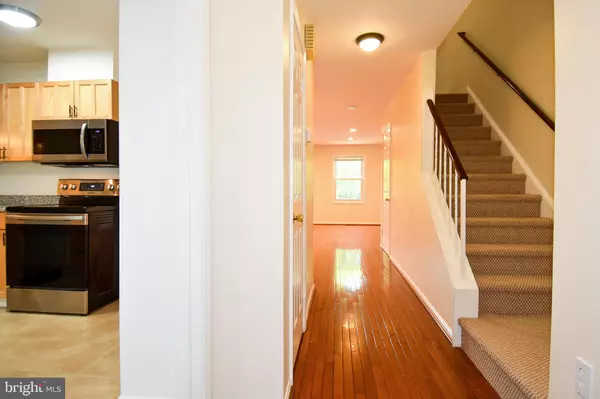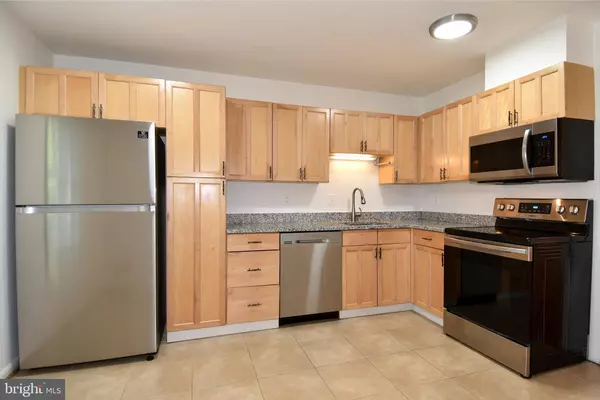$608,000
$599,000
1.5%For more information regarding the value of a property, please contact us for a free consultation.
4 Beds
4 Baths
2,140 SqFt
SOLD DATE : 09/24/2021
Key Details
Sold Price $608,000
Property Type Condo
Sub Type Condo/Co-op
Listing Status Sold
Purchase Type For Sale
Square Footage 2,140 sqft
Price per Sqft $284
Subdivision Westlake Terrace
MLS Listing ID MDMC2007640
Sold Date 09/24/21
Style Colonial
Bedrooms 4
Full Baths 3
Half Baths 1
Condo Fees $396/mo
HOA Y/N N
Abv Grd Liv Area 2,140
Originating Board BRIGHT
Year Built 1980
Annual Tax Amount $5,536
Tax Year 2021
Lot Size 2,178 Sqft
Acres 0.05
Property Description
Come see this lovely updated 4 bedroom, 3.5 baths, all brick townhouse in a quiet courtyard surrounded by lush landscaping ready for you to move in! The entire interior is freshly painted and has new flooring on the top and lower floors. The kitchen has all new stainless appliances with granite countertops. The main level includes a light-filled dining and living room with recessed lights and lots of natural lighting; a gracious foyer entry with a large closet and updated powder room. The upper-level features a king-size primary bedroom with a beautiful en suite bathroom, walk-in closet plus second closet, updated hall bath, and additional spacious bedrooms with excellent closet space. The walkout lower level features a welcoming family room with a fireplace, a 4th bedroom with an updated full bath, a separate laundry room, a great storage area, and a new HVAC. A ground-level private patio provides a great BBQ and an outdoor space. The rear patio is steps away from the community deck that overlooks the lake. The community amenities include a pool, tennis courts, two parking spots, and an additional guest parking pass.
Close to major transportation routes and Grosvenor Metro, nearby amenities including Montgomery Mall, Cabin John Park, Locust Grove Nature Center, Home Depot; Minutes to Cabin John and Georgetown Square Shopping. Best location in a top-rated MCPS school district.
Location
State MD
County Montgomery
Zoning R17
Rooms
Other Rooms Living Room, Dining Room, Primary Bedroom, Bedroom 2, Bedroom 3, Bedroom 4, Kitchen, Family Room, Foyer
Basement Connecting Stairway, Outside Entrance, Rear Entrance, Daylight, Full, Full, Fully Finished, Improved, Walkout Level
Interior
Interior Features Combination Kitchen/Living, Kitchen - Table Space, Primary Bath(s), Floor Plan - Traditional
Hot Water Electric
Heating Forced Air, Heat Pump(s)
Cooling Central A/C, Heat Pump(s)
Fireplaces Number 1
Fireplaces Type Fireplace - Glass Doors, Wood
Equipment Dishwasher, Dryer, Microwave, Oven/Range - Electric, Refrigerator, Washer
Fireplace Y
Appliance Dishwasher, Dryer, Microwave, Oven/Range - Electric, Refrigerator, Washer
Heat Source Electric
Laundry Basement
Exterior
Amenities Available Common Grounds, Pier/Dock, Pool - Outdoor, Tennis Courts, Water/Lake Privileges
Water Access N
View Garden/Lawn, Lake, Trees/Woods
Accessibility None
Garage N
Building
Lot Description Cul-de-sac
Story 3
Sewer Public Sewer
Water Public
Architectural Style Colonial
Level or Stories 3
Additional Building Above Grade, Below Grade
New Construction N
Schools
Elementary Schools Ashburton
Middle Schools North Bethesda
High Schools Walter Johnson
School District Montgomery County Public Schools
Others
Pets Allowed Y
HOA Fee Include Custodial Services Maintenance,Lawn Maintenance,Management,Insurance,Pool(s),Reserve Funds,Sewer,Snow Removal,Trash,Water
Senior Community No
Tax ID 161001846330
Ownership Fee Simple
SqFt Source Estimated
Acceptable Financing Cash, Conventional, FHA, VA
Listing Terms Cash, Conventional, FHA, VA
Financing Cash,Conventional,FHA,VA
Special Listing Condition Standard
Pets Allowed Size/Weight Restriction
Read Less Info
Want to know what your home might be worth? Contact us for a FREE valuation!

Our team is ready to help you sell your home for the highest possible price ASAP

Bought with ESHETU ABAYNEH TEFERA • Weichert, REALTORS
"My job is to find and attract mastery-based agents to the office, protect the culture, and make sure everyone is happy! "
3801 Kennett Pike Suite D200, Greenville, Delaware, 19807, United States





