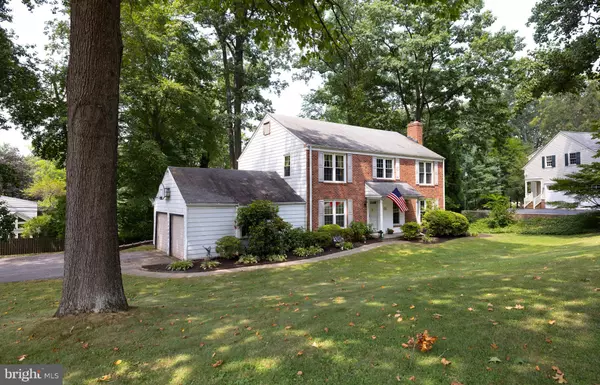$690,000
$725,000
4.8%For more information regarding the value of a property, please contact us for a free consultation.
5 Beds
3 Baths
2,448 SqFt
SOLD DATE : 11/09/2021
Key Details
Sold Price $690,000
Property Type Single Family Home
Sub Type Detached
Listing Status Sold
Purchase Type For Sale
Square Footage 2,448 sqft
Price per Sqft $281
Subdivision None Available
MLS Listing ID PACT2003912
Sold Date 11/09/21
Style Colonial
Bedrooms 5
Full Baths 2
Half Baths 1
HOA Y/N N
Abv Grd Liv Area 2,448
Originating Board BRIGHT
Year Built 1967
Annual Tax Amount $9,257
Tax Year 2021
Lot Size 0.411 Acres
Acres 0.41
Lot Dimensions 0.00 x 0.00
Property Description
Bring your vision to this classical Main Line brick colonial situated on one of the most desirable streets in the highly sought after Tredyffrin-Easttown School District. Enter the home through the foyer and into the charming living room with hardwood floors, wood burning fireplace and built-in shelving and storage. Continue into the formal dining area complete with wainscoting and French doors that lead to the screened in sunroom with vaulted ceiling and a large adjacent deck. The eat-in kitchen leads to the first floor laundry room, half bathroom, and access to the two car garage. The first floor is completed with a spacious family room also with hardwood flooring, built-in bookshelves and storage. The second floor consists of a generous sized master bedroom and bath, four additional bedrooms and the second full bath. The full basement has walk-out access to the large two tiered property complete with a fire pit for those chilly fall nights! This home has plenty of living space inside and out. This is a rare opportunity on an amazing cul de sac in Tredyffrin Township that offers the next homeowners a chance to update and make it their own! NOTE: 315 Colket Lane sold on 8/19/21 for $1,050,000.
Location
State PA
County Chester
Area Tredyffrin Twp (10343)
Zoning RESIDENTIAL
Rooms
Other Rooms Living Room, Dining Room, Kitchen, Family Room, Other
Basement Full
Interior
Interior Features Ceiling Fan(s), Attic, Built-Ins, Floor Plan - Traditional, Formal/Separate Dining Room, Wood Floors, Crown Moldings
Hot Water Natural Gas
Heating Forced Air
Cooling Central A/C
Flooring Wood, Tile/Brick
Fireplaces Number 1
Fireplaces Type Wood
Equipment Cooktop, Oven - Wall, Oven - Self Cleaning, Dishwasher, Disposal
Fireplace Y
Appliance Cooktop, Oven - Wall, Oven - Self Cleaning, Dishwasher, Disposal
Heat Source Natural Gas
Laundry Main Floor
Exterior
Exterior Feature Deck(s), Porch(es), Screened
Parking Features Garage - Side Entry, Inside Access
Garage Spaces 2.0
Utilities Available Cable TV
Water Access N
Roof Type Shingle
Accessibility None
Porch Deck(s), Porch(es), Screened
Attached Garage 2
Total Parking Spaces 2
Garage Y
Building
Lot Description Level, Trees/Wooded, Rear Yard, SideYard(s)
Story 2
Sewer Public Sewer
Water Public
Architectural Style Colonial
Level or Stories 2
Additional Building Above Grade, Below Grade
New Construction N
Schools
School District Tredyffrin-Easttown
Others
Senior Community No
Tax ID 43-11B-0004.0100
Ownership Fee Simple
SqFt Source Assessor
Acceptable Financing Conventional
Listing Terms Conventional
Financing Conventional
Special Listing Condition Standard
Read Less Info
Want to know what your home might be worth? Contact us for a FREE valuation!

Our team is ready to help you sell your home for the highest possible price ASAP

Bought with Haven F Duddy • BHHS Fox & Roach Wayne-Devon
"My job is to find and attract mastery-based agents to the office, protect the culture, and make sure everyone is happy! "
3801 Kennett Pike Suite D200, Greenville, Delaware, 19807, United States





