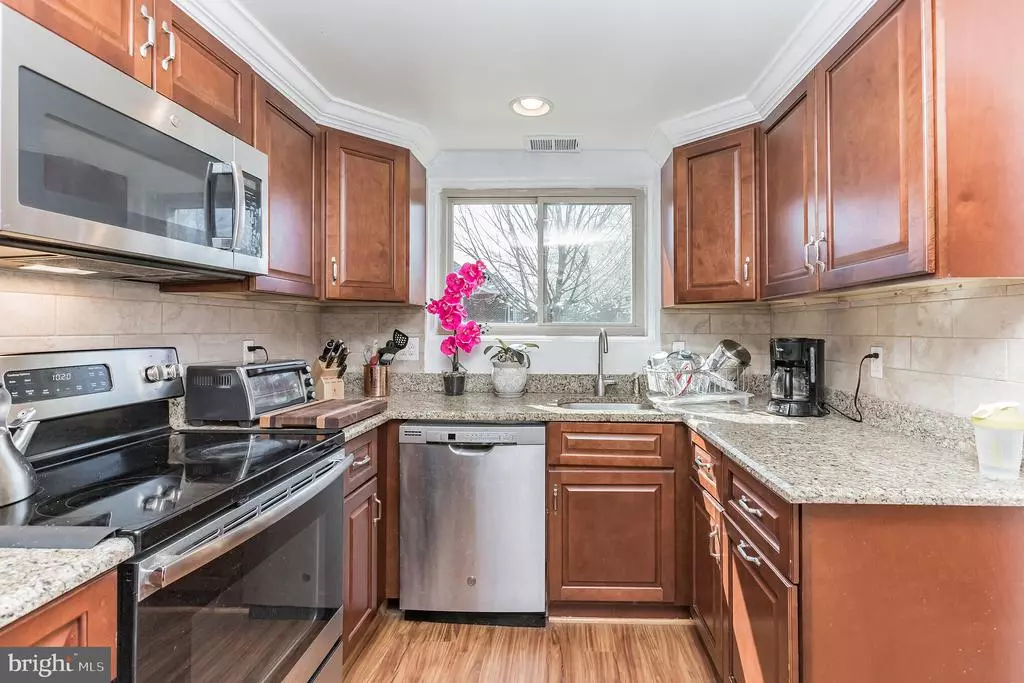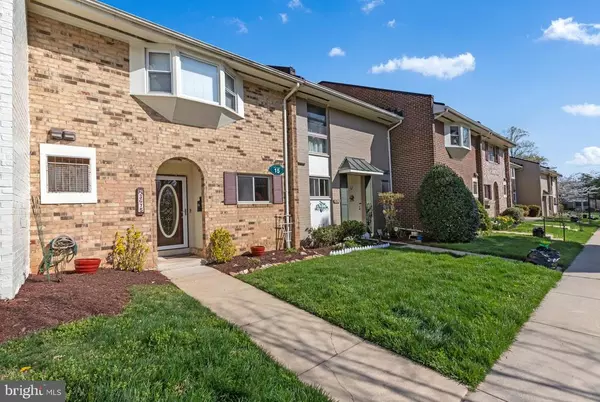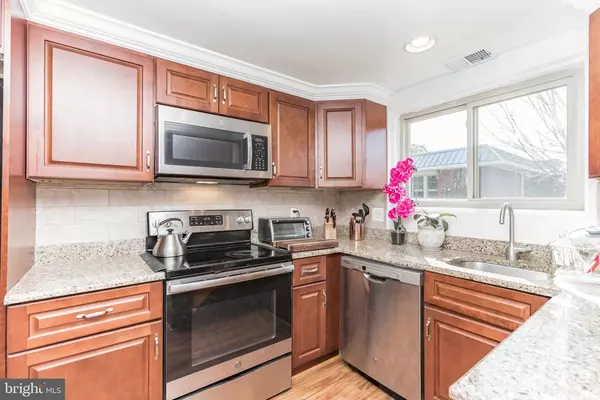$195,000
$199,999
2.5%For more information regarding the value of a property, please contact us for a free consultation.
2 Beds
4 Baths
1,600 SqFt
SOLD DATE : 06/11/2021
Key Details
Sold Price $195,000
Property Type Condo
Sub Type Condo/Co-op
Listing Status Sold
Purchase Type For Sale
Square Footage 1,600 sqft
Price per Sqft $121
Subdivision Montgomery Mutual Coop
MLS Listing ID MDMC753838
Sold Date 06/11/21
Style Colonial
Bedrooms 2
Full Baths 1
Half Baths 3
Condo Fees $919/mo
HOA Y/N N
Abv Grd Liv Area 1,600
Originating Board BRIGHT
Year Built 1967
Annual Tax Amount $1,580
Tax Year 2021
Property Description
PLEASE FOLLOW CDC GUIDELINES. SEE VISUAL TOUR. Beautifully renovated and move-in ready Two-Level town home with Sunny Enclosed Patio with sliding glass doors perfect for entertaining! Updated Kitchen with spacious storage, granite countertops, and so much more! Laminate wood flooring on main and NEW neutral carpeting on the stairs and Upper Bedroom levels. Main level Laundry room with in-unit Washer and Dryer and Half bath. Upper level has 2 Bright Bedrooms with each having an on-suite attached Sink and Toilet, with Jack and Jill adjacent Full Bath Tub/shower. Serenely setting and tucked away from main road.
Location
State MD
County Montgomery
Zoning PRC
Rooms
Other Rooms Kitchen, Foyer, Bedroom 1, Sun/Florida Room, Laundry, Bathroom 1, Bathroom 2, Half Bath
Interior
Interior Features Attic, Carpet, Ceiling Fan(s), Combination Dining/Living, Floor Plan - Open, Kitchen - Gourmet, Window Treatments
Hot Water Electric
Heating Heat Pump - Electric BackUp
Cooling Central A/C
Heat Source Electric
Laundry Dryer In Unit, Washer In Unit, Main Floor
Exterior
Garage Spaces 1.0
Utilities Available Other
Amenities Available Common Grounds, Gated Community
Water Access N
Accessibility 32\"+ wide Doors
Total Parking Spaces 1
Garage N
Building
Story 2
Sewer Public Sewer
Water Public
Architectural Style Colonial
Level or Stories 2
Additional Building Above Grade, Below Grade
New Construction N
Schools
School District Montgomery County Public Schools
Others
HOA Fee Include Common Area Maintenance,Lawn Maintenance,Snow Removal,Security Gate
Senior Community Yes
Age Restriction 55
Tax ID 161303652928
Ownership Cooperative
Security Features Security Gate,Monitored
Special Listing Condition Standard
Read Less Info
Want to know what your home might be worth? Contact us for a FREE valuation!

Our team is ready to help you sell your home for the highest possible price ASAP

Bought with Christiana M Koch • Samson Properties
"My job is to find and attract mastery-based agents to the office, protect the culture, and make sure everyone is happy! "
3801 Kennett Pike Suite D200, Greenville, Delaware, 19807, United States





