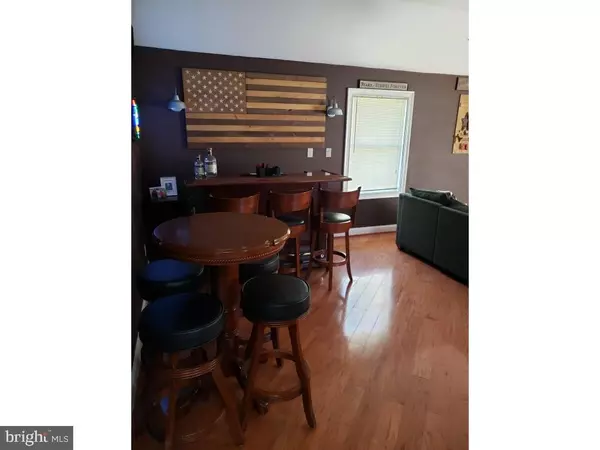$415,000
$389,000
6.7%For more information regarding the value of a property, please contact us for a free consultation.
4 Beds
2 Baths
2,138 SqFt
SOLD DATE : 05/25/2021
Key Details
Sold Price $415,000
Property Type Single Family Home
Sub Type Detached
Listing Status Sold
Purchase Type For Sale
Square Footage 2,138 sqft
Price per Sqft $194
Subdivision Cambridge Park
MLS Listing ID NJBL395226
Sold Date 05/25/21
Style A-Frame
Bedrooms 4
Full Baths 2
HOA Y/N N
Abv Grd Liv Area 2,138
Originating Board BRIGHT
Year Built 1982
Annual Tax Amount $8,046
Tax Year 2020
Lot Size 0.330 Acres
Acres 0.33
Lot Dimensions 0.00 x 0.00
Property Description
Beautifully maintained 4 bedroom , 2 Bath home in Cambridge Park . The curb appeal is evident as you pull into the court and see the brick paver driveway and beautifully manicured lawn . The exterior of the home is flanked in board and batten vinyl siding , and new roof . The interior is a modern farmhouse with warm hardwood floors throughout and beautifully trimmed doors and windows . Wainscoting detail can be found through out the home as well . A large family room with gas fireplace keeps this 325 sq ft addition cozy . The mixture of traditional height and cathedral height ceilings make for a bright and airy feel . The farmhouse design continues into the kitchen with taupe glazed cabinets , granite countertops , stainless steel gas appliances and bright white shiplap backsplash . A sliding glass door leads to the large ground level deck with exterior lighting which follows the length of the house and extends into a well maintained spacious yard. The first floor bath has been recently remodeled with custom millwork and paint . The hardwood floors continue into three modest sized bedrooms . The second floor 500 sq foot master suite addition with 12 foot high ceilings has a floor to ceiling stone gas fireplace . A small hallway leads to a very large walk in closet with closet organizers and plenty of hanging space . The master suite bathroom has ceramic tile flooring and beautiful pedestal sink . A linen closet adjacent to the bathroom helps to keep this space free of clutter.
Location
State NJ
County Burlington
Area Evesham Twp (20313)
Zoning MD
Rooms
Main Level Bedrooms 4
Interior
Interior Features Attic, Dining Area, Combination Dining/Living, Combination Kitchen/Living, Crown Moldings, Recessed Lighting, Chair Railings, Floor Plan - Traditional, Upgraded Countertops, Walk-in Closet(s), Bar, Attic/House Fan, Ceiling Fan(s), Entry Level Bedroom
Hot Water 60+ Gallon Tank
Cooling Programmable Thermostat, Ceiling Fan(s), Central A/C, Zoned
Flooring Hardwood
Fireplaces Number 1
Fireplaces Type Gas/Propane, Mantel(s), Screen, Fireplace - Glass Doors
Equipment Dishwasher, Dryer, Microwave, Oven/Range - Gas, Refrigerator, Oven - Self Cleaning, Washer, Stove, Water Dispenser, Water Heater, Icemaker, Stainless Steel Appliances, Dryer - Electric, ENERGY STAR Dishwasher
Fireplace Y
Window Features Skylights,Vinyl Clad
Appliance Dishwasher, Dryer, Microwave, Oven/Range - Gas, Refrigerator, Oven - Self Cleaning, Washer, Stove, Water Dispenser, Water Heater, Icemaker, Stainless Steel Appliances, Dryer - Electric, ENERGY STAR Dishwasher
Heat Source Natural Gas
Laundry Has Laundry, Main Floor
Exterior
Exterior Feature Deck(s)
Parking Features Garage - Front Entry, Built In
Garage Spaces 6.0
Water Access N
Roof Type Pitched,Shingle
Accessibility None
Porch Deck(s)
Road Frontage Boro/Township, City/County
Attached Garage 1
Total Parking Spaces 6
Garage Y
Building
Lot Description Front Yard, Rear Yard, Cul-de-sac
Story 2
Sewer Public Sewer
Water Public
Architectural Style A-Frame
Level or Stories 2
Additional Building Above Grade, Below Grade
Structure Type 9'+ Ceilings,Cathedral Ceilings,Vaulted Ceilings
New Construction N
Schools
Elementary Schools Frances Demasi E.S.
Middle Schools Frances Demasi M.S.
High Schools Cherokee H.S.
School District Lenape Regional High
Others
Senior Community No
Tax ID 13-00013 08-00008
Ownership Fee Simple
SqFt Source Assessor
Acceptable Financing Cash, Conventional, FHA, VA
Listing Terms Cash, Conventional, FHA, VA
Financing Cash,Conventional,FHA,VA
Special Listing Condition Standard
Read Less Info
Want to know what your home might be worth? Contact us for a FREE valuation!

Our team is ready to help you sell your home for the highest possible price ASAP

Bought with Jo Gamble • BHHS Fox & Roach-Mt Laurel
"My job is to find and attract mastery-based agents to the office, protect the culture, and make sure everyone is happy! "
3801 Kennett Pike Suite D200, Greenville, Delaware, 19807, United States





