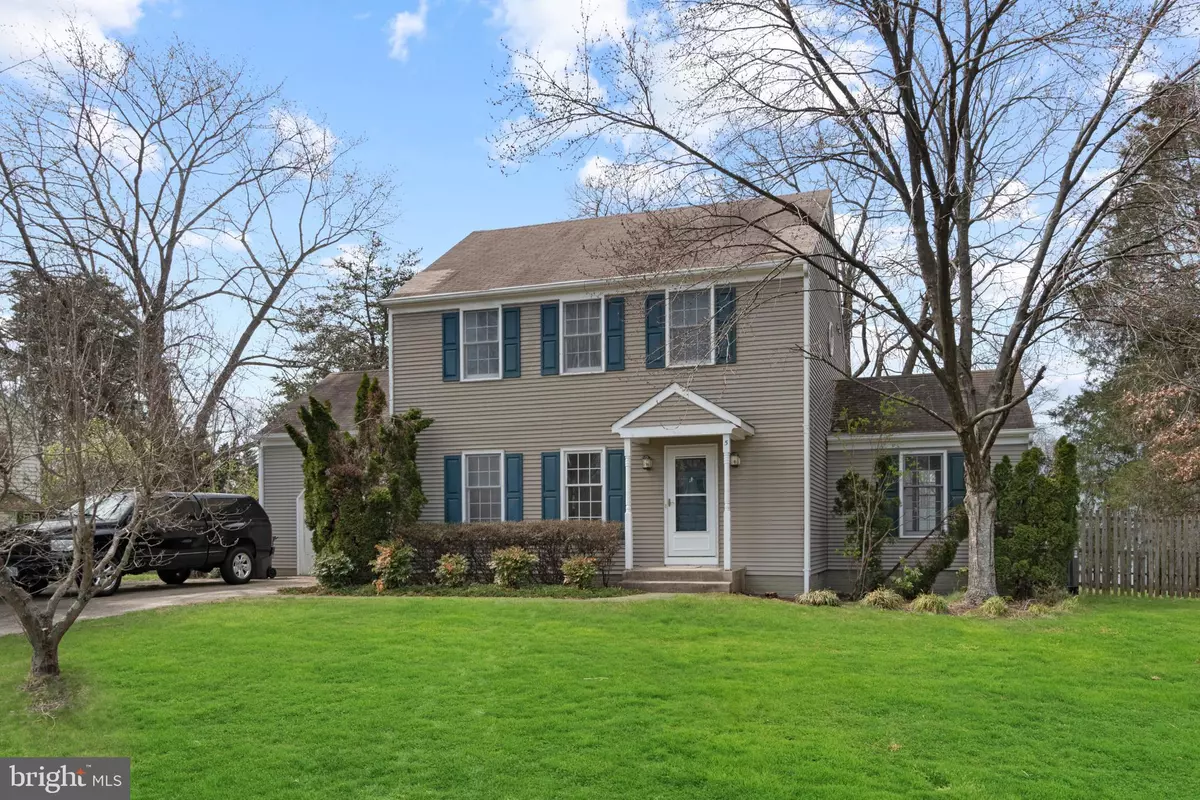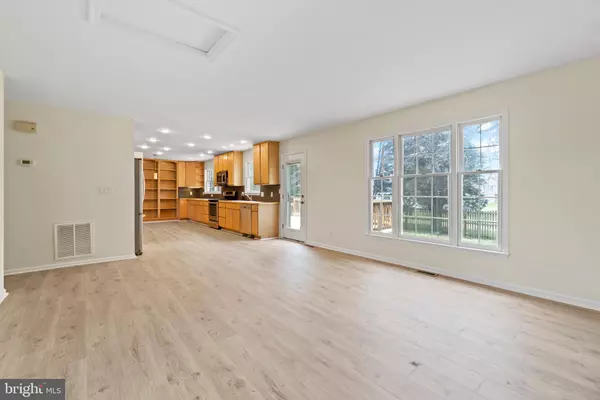$425,000
$425,000
For more information regarding the value of a property, please contact us for a free consultation.
3 Beds
3 Baths
1,720 SqFt
SOLD DATE : 05/26/2022
Key Details
Sold Price $425,000
Property Type Single Family Home
Sub Type Detached
Listing Status Sold
Purchase Type For Sale
Square Footage 1,720 sqft
Price per Sqft $247
Subdivision Vista Woods
MLS Listing ID VAST2009736
Sold Date 05/26/22
Style Colonial
Bedrooms 3
Full Baths 2
Half Baths 1
HOA Y/N N
Abv Grd Liv Area 1,720
Originating Board BRIGHT
Year Built 1990
Annual Tax Amount $2,498
Tax Year 2021
Lot Size 0.340 Acres
Acres 0.34
Property Description
Welcome to 5 McCormick Court! This beautifully updated 3 bedroom 2.5 bathroom home is the turnkey Stafford home you have been looking for, located on a quiet cul-de-sac and featuring brand new flooring throughout the main level and brand new carpet on the upper level, new paint throughout the interior, updated kitchen lighting, and a brand new deck to relax and grill out on! The open floor plan in the kitchen and living space allows for endless creativity when planning how you want to lay out your new home. The home also features a spacious one car garage and a large driveway for off street parking. The large fenced in backyard also provides plenty of space for pets and kids to run and play! Last but not least, you'll find a newer HVAC system and hot water heater safely located in the crawlspace. Oh, and did I mention there is no HOA?! Make sure to schedule a showing to come see this one ASAP!
Location
State VA
County Stafford
Zoning R1
Interior
Interior Features Attic, Carpet, Combination Kitchen/Dining, Floor Plan - Open, Built-Ins, Recessed Lighting
Hot Water Electric
Heating Heat Pump(s)
Cooling Central A/C
Equipment Built-In Microwave, Dishwasher, Dryer - Front Loading, Exhaust Fan, Freezer, Oven/Range - Electric, Water Heater, Washer - Front Loading, Refrigerator
Appliance Built-In Microwave, Dishwasher, Dryer - Front Loading, Exhaust Fan, Freezer, Oven/Range - Electric, Water Heater, Washer - Front Loading, Refrigerator
Heat Source Electric
Laundry Main Floor
Exterior
Exterior Feature Deck(s)
Parking Features Additional Storage Area, Garage Door Opener
Garage Spaces 1.0
Fence Wood
Water Access N
Roof Type Asphalt,Fiberglass
Accessibility None
Porch Deck(s)
Attached Garage 1
Total Parking Spaces 1
Garage Y
Building
Lot Description Cul-de-sac, Front Yard, Rear Yard
Story 2
Foundation Crawl Space, Concrete Perimeter
Sewer Public Sewer
Water Public
Architectural Style Colonial
Level or Stories 2
Additional Building Above Grade, Below Grade
New Construction N
Schools
School District Stafford County Public Schools
Others
Senior Community No
Tax ID 19D4 1 716
Ownership Fee Simple
SqFt Source Assessor
Acceptable Financing Cash, Conventional, Other
Listing Terms Cash, Conventional, Other
Financing Cash,Conventional,Other
Special Listing Condition Standard
Read Less Info
Want to know what your home might be worth? Contact us for a FREE valuation!

Our team is ready to help you sell your home for the highest possible price ASAP

Bought with Christel Compton • Score Real Estate, LLC
"My job is to find and attract mastery-based agents to the office, protect the culture, and make sure everyone is happy! "
3801 Kennett Pike Suite D200, Greenville, Delaware, 19807, United States





