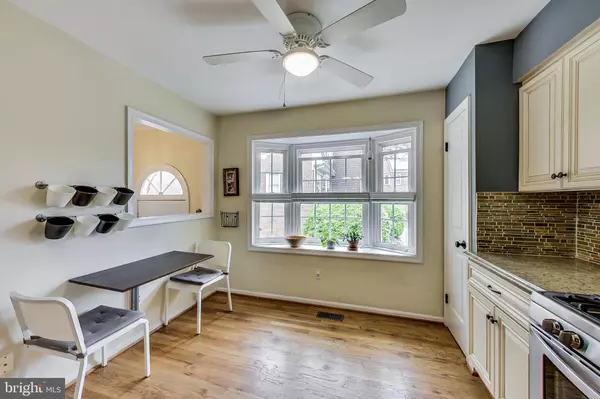$641,500
$599,000
7.1%For more information regarding the value of a property, please contact us for a free consultation.
4 Beds
4 Baths
2,192 SqFt
SOLD DATE : 05/20/2021
Key Details
Sold Price $641,500
Property Type Townhouse
Sub Type Interior Row/Townhouse
Listing Status Sold
Purchase Type For Sale
Square Footage 2,192 sqft
Price per Sqft $292
Subdivision Woodside
MLS Listing ID MDMC752910
Sold Date 05/20/21
Style Federal
Bedrooms 4
Full Baths 3
Half Baths 1
HOA Fees $117/mo
HOA Y/N Y
Abv Grd Liv Area 1,512
Originating Board BRIGHT
Year Built 1981
Annual Tax Amount $5,691
Tax Year 2020
Lot Size 1,467 Sqft
Acres 0.03
Property Description
OPEN THIS SUN, 4/18 1-3PM! Sun-filled and updated 3-level townhome in the highly sought-after Woodside neighborhood! Featuring 4 bedrooms and 3.5 bathrooms, this beautiful home has the space, style and convenience youve been looking for. The main level has hardwood floors, a modern kitchen, separate dining area, crown molding, large windows and a powder room. The upper level has 3 generous-sized bedrooms and 2 full baths including a master ensuite. The walkout basement was totally renovated in 2018 and has a bedroom, full bathroom and a lovely family room with a wood burning fireplace. The fully fenced-in backyard is a private oasis to relax in after a long day and has newly installed river rock, raised garden beds with lush plants and a drainage system. All the floors were replaced in 2018 (except for the original hardwood) and all the windows were upgraded to be soundproof and well insulated. Offering a low maintenance lifestyle with the HOA covering all snow removal and grounds upkeep- forget your landscaping tools and move right in! Located in a small townhouse community with 2 reserved parking spaces included in the price. Amazing and rare location that is walking distance to downtown Silver Spring, Metro, restaurants and shopping! HOA dues are $350/quarter.
Location
State MD
County Montgomery
Zoning RT12.
Rooms
Basement Fully Finished, Rear Entrance, Walkout Level
Interior
Interior Features Wood Floors, Primary Bath(s), Crown Moldings, Chair Railings, Ceiling Fan(s), Built-Ins, Dining Area, Floor Plan - Traditional, Kitchen - Eat-In, Upgraded Countertops
Hot Water Natural Gas
Heating Forced Air
Cooling Central A/C
Fireplaces Number 1
Fireplaces Type Wood
Fireplace Y
Heat Source Natural Gas
Laundry Has Laundry
Exterior
Exterior Feature Patio(s)
Garage Spaces 2.0
Parking On Site 2
Fence Privacy, Wood
Water Access N
Accessibility None
Porch Patio(s)
Total Parking Spaces 2
Garage N
Building
Lot Description Landscaping, Private, Rear Yard
Story 3
Sewer Public Sewer
Water Public
Architectural Style Federal
Level or Stories 3
Additional Building Above Grade, Below Grade
New Construction N
Schools
School District Montgomery County Public Schools
Others
Pets Allowed Y
HOA Fee Include Lawn Maintenance,Snow Removal
Senior Community No
Tax ID 161301993817
Ownership Fee Simple
SqFt Source Assessor
Horse Property N
Special Listing Condition Standard
Pets Allowed No Pet Restrictions
Read Less Info
Want to know what your home might be worth? Contact us for a FREE valuation!

Our team is ready to help you sell your home for the highest possible price ASAP

Bought with Stacey D Styslinger • Compass
"My job is to find and attract mastery-based agents to the office, protect the culture, and make sure everyone is happy! "
3801 Kennett Pike Suite D200, Greenville, Delaware, 19807, United States





