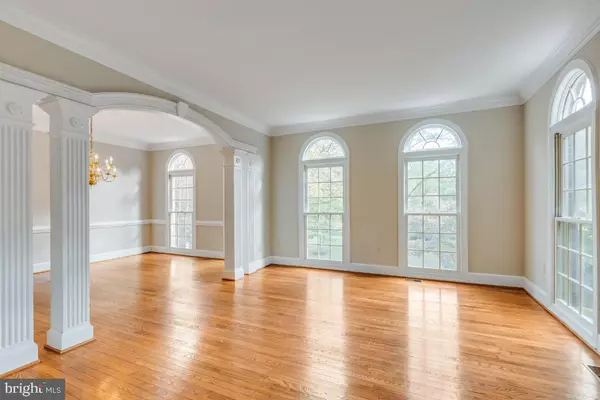$745,000
$749,000
0.5%For more information regarding the value of a property, please contact us for a free consultation.
3 Beds
4 Baths
3,245 SqFt
SOLD DATE : 11/22/2021
Key Details
Sold Price $745,000
Property Type Townhouse
Sub Type End of Row/Townhouse
Listing Status Sold
Purchase Type For Sale
Square Footage 3,245 sqft
Price per Sqft $229
Subdivision Decoverly Adventure
MLS Listing ID MDMC2019364
Sold Date 11/22/21
Style Colonial
Bedrooms 3
Full Baths 3
Half Baths 1
HOA Fees $124/mo
HOA Y/N Y
Abv Grd Liv Area 2,430
Originating Board BRIGHT
Year Built 1989
Annual Tax Amount $6,901
Tax Year 2021
Lot Size 3,095 Sqft
Acres 0.07
Property Description
WELCOME TO THIS RARELY AVAILABLE 3 BR, 3.5 BA, 2 CAR GARAGE, BRICK, END UNIT TOWNHOME IN SOUGHT AFTER DECOVERLY!! This stunning home features over 3200+ sf of luxury living space and has the feel of a single family with the conveniences of a townhome! Boasting a bright and open floor plan flooded with natural light you enter the home to your grand 2 story foyer and gleaming hardwood floors throughout! The main level also features a large open concept, table space, gourmet kitchen with granite counters and peninsula and newly upgraded stainless steel appliances, a formal dining room and separate living room with numerous architectural details throughout including crown and chair molding, a spacious family room off the kitchen leading to expansive rear deck...perfect for outdoor entertaining!
This newly painted home also features a NEW roof and HVAC system and boasts an upper level with large owners suite with crown molding and fireplace, walk-in closet and en-suite bath with dual sink vanity, large Jacuzzi tub and separate shower, 2 more bedrooms, 2nd full bath and washer/dryer closet with cabinetry. The walk-out lower level boasts a large rec room/4th bedroom/den with spacious custom built wet bar, fireplace, 3rd full bath, entrance to oversized 2 car garage with storage, fully fenced landscaped rear yard with brick paver patio and much, much more! The community also features a community pool, tennis court, and walking trails and is located just 2 blocks Downtown Crown and RIO Washingtonian Center and just minutes to hiking trails, parks, METRO, I-270, ICC and 495.....Look no further!
Location
State MD
County Montgomery
Zoning R60
Rooms
Basement Connecting Stairway, Front Entrance, Fully Finished, Garage Access, Heated, Rear Entrance, Walkout Level
Interior
Interior Features Bar, Breakfast Area, Built-Ins, Carpet, Ceiling Fan(s), Crown Moldings, Curved Staircase, Dining Area, Family Room Off Kitchen, Floor Plan - Open, Kitchen - Eat-In, Kitchen - Gourmet, Kitchen - Table Space, Pantry, Recessed Lighting, Stall Shower, Tub Shower, Upgraded Countertops, Walk-in Closet(s), Wet/Dry Bar, Window Treatments, Wood Floors
Hot Water Natural Gas
Heating Forced Air
Cooling Central A/C
Flooring Carpet, Wood
Fireplaces Number 2
Equipment Built-In Microwave, Built-In Range, Cooktop, Dishwasher, Disposal, Dryer, Dryer - Electric, Intercom, Microwave, Oven - Wall, Oven/Range - Gas, Refrigerator, Stainless Steel Appliances, Washer, Water Heater
Fireplace Y
Window Features Atrium,Bay/Bow,Double Pane,Energy Efficient,Palladian,Sliding,Transom
Appliance Built-In Microwave, Built-In Range, Cooktop, Dishwasher, Disposal, Dryer, Dryer - Electric, Intercom, Microwave, Oven - Wall, Oven/Range - Gas, Refrigerator, Stainless Steel Appliances, Washer, Water Heater
Heat Source Natural Gas, Electric
Laundry Dryer In Unit, Upper Floor, Washer In Unit
Exterior
Exterior Feature Deck(s), Patio(s), Enclosed
Parking Features Basement Garage, Covered Parking, Garage - Front Entry, Garage Door Opener, Inside Access
Garage Spaces 4.0
Fence Fully, Rear, Wood
Utilities Available Cable TV Available, Electric Available, Natural Gas Available, Multiple Phone Lines, Phone Available, Sewer Available, Water Available
Amenities Available Basketball Courts, Common Grounds, Fencing, Jog/Walk Path, Pool - Outdoor, Reserved/Assigned Parking, Swimming Pool, Tennis Courts, Tot Lots/Playground
Water Access N
Roof Type Architectural Shingle
Accessibility Other
Porch Deck(s), Patio(s), Enclosed
Attached Garage 2
Total Parking Spaces 4
Garage Y
Building
Story 3
Foundation Brick/Mortar
Sewer Public Sewer
Water Public
Architectural Style Colonial
Level or Stories 3
Additional Building Above Grade, Below Grade
New Construction N
Schools
Elementary Schools Rosemont
Middle Schools Forest Oak
High Schools Gaithersburg
School District Montgomery County Public Schools
Others
Pets Allowed Y
HOA Fee Include Common Area Maintenance,Lawn Care Side,Management,Pool(s),Reserve Funds,Sewer,Trash
Senior Community No
Tax ID 160902792345
Ownership Fee Simple
SqFt Source Assessor
Special Listing Condition Standard
Pets Allowed No Pet Restrictions
Read Less Info
Want to know what your home might be worth? Contact us for a FREE valuation!

Our team is ready to help you sell your home for the highest possible price ASAP

Bought with Jessica Martin • Redfin Corp
"My job is to find and attract mastery-based agents to the office, protect the culture, and make sure everyone is happy! "
3801 Kennett Pike Suite D200, Greenville, Delaware, 19807, United States





