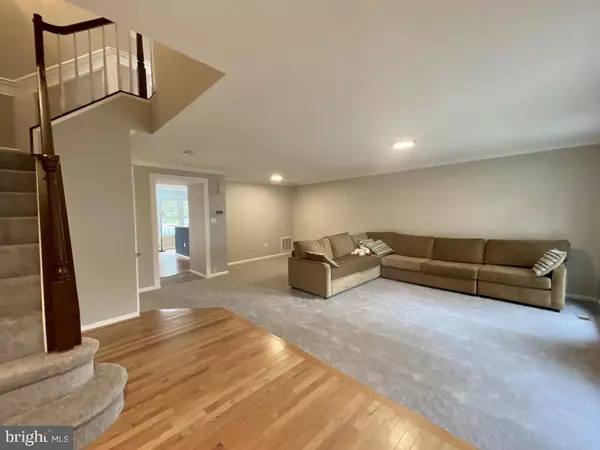$470,000
$470,000
For more information regarding the value of a property, please contact us for a free consultation.
3 Beds
4 Baths
2,086 SqFt
SOLD DATE : 06/01/2021
Key Details
Sold Price $470,000
Property Type Townhouse
Sub Type Interior Row/Townhouse
Listing Status Sold
Purchase Type For Sale
Square Footage 2,086 sqft
Price per Sqft $225
Subdivision Woodstone
MLS Listing ID VALO436418
Sold Date 06/01/21
Style Other
Bedrooms 3
Full Baths 3
Half Baths 1
HOA Fees $105/mo
HOA Y/N Y
Abv Grd Liv Area 1,680
Originating Board BRIGHT
Year Built 1993
Annual Tax Amount $4,010
Tax Year 2021
Lot Size 1,742 Sqft
Acres 0.04
Property Description
Everything's done - Inside and Out. The Kitchen's got New Appliances, subway tile backsplash and 3 large slabs of New Quartz Countertops. You'll love the tall ceilings and hardwood on the main level. Upstairs you can't help but appreciate the handsome trim and lofty ceiling height in the master. Downstairs has 2 large rooms for kids to play (check out the climbing wall!), guests to stay and/or students or adults to study...don't miss the cute cubby hide-a-way space under the stairs! Of course every room & ceiling's been professionally painted & your feet will love it's top graded carpet (2021). What's the age of the roof? HVAC, H20 Heater & windows? Glad you asked: Windows 2016, HVAC 2016, Roof 2018, Water Heater 2020, deck and fence painted 2021...notice a trend? This home's not only a beauty, it's also been diligently cared for in a way a home ought to be maintained. You're welcome to do a walk & talk inspection before writing your offer - - it'll give you the confidence you'd want when purchasing a home. Professional pics to be taken after staging completed in a few days. Open Sat and Sun 1-4.
Location
State VA
County Loudoun
Zoning 08
Rooms
Other Rooms Kitchen, Bedroom 1
Basement Full
Interior
Hot Water Natural Gas
Heating Central, Forced Air
Cooling Central A/C
Equipment Oven/Range - Gas, Stainless Steel Appliances, Refrigerator, Dishwasher, Disposal, Washer, Dryer
Appliance Oven/Range - Gas, Stainless Steel Appliances, Refrigerator, Dishwasher, Disposal, Washer, Dryer
Heat Source Natural Gas
Exterior
Water Access N
Accessibility None
Garage N
Building
Story 3
Sewer Public Sewer
Water Public
Architectural Style Other
Level or Stories 3
Additional Building Above Grade, Below Grade
New Construction N
Schools
Elementary Schools Rolling Ridge
Middle Schools Sterling
High Schools Park View
School District Loudoun County Public Schools
Others
Senior Community No
Tax ID 014264490000
Ownership Fee Simple
SqFt Source Assessor
Special Listing Condition Standard
Read Less Info
Want to know what your home might be worth? Contact us for a FREE valuation!

Our team is ready to help you sell your home for the highest possible price ASAP

Bought with Non Member • Non Subscribing Office
"My job is to find and attract mastery-based agents to the office, protect the culture, and make sure everyone is happy! "
3801 Kennett Pike Suite D200, Greenville, Delaware, 19807, United States





