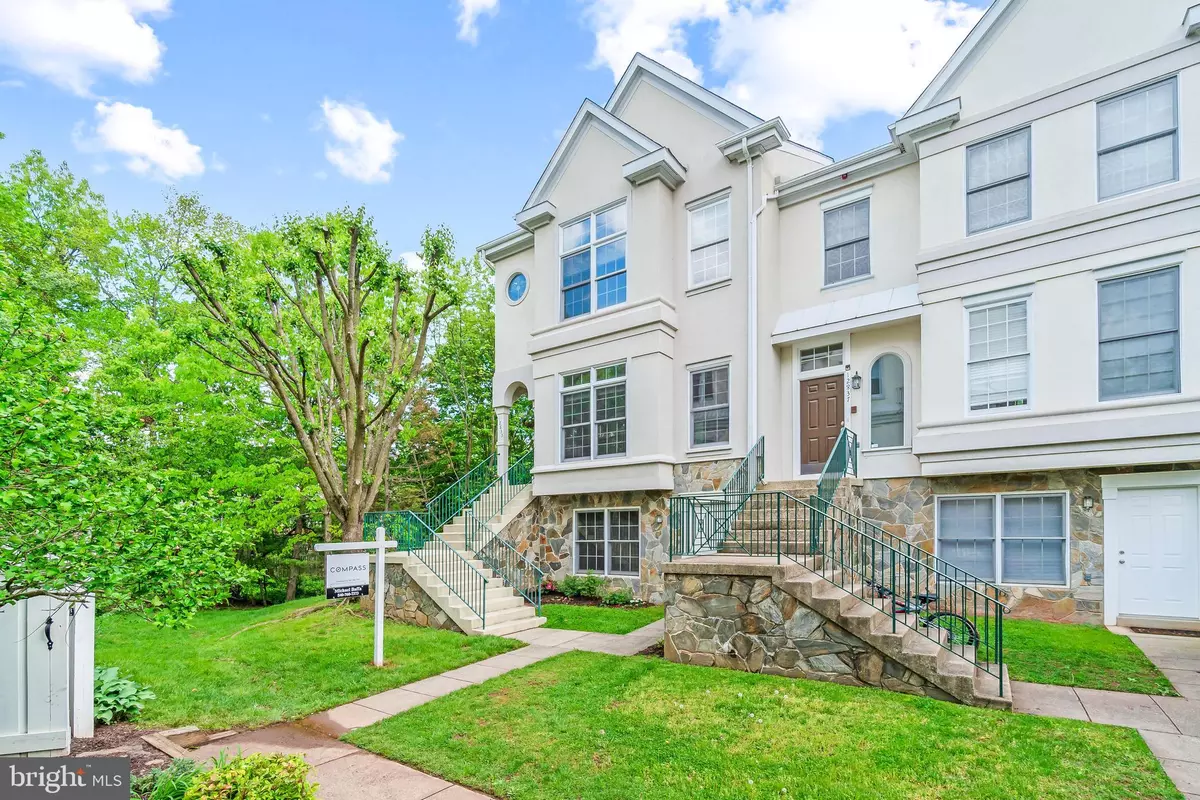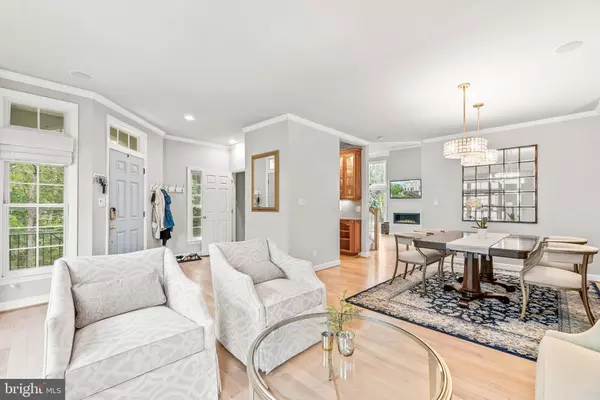$770,500
$685,000
12.5%For more information regarding the value of a property, please contact us for a free consultation.
4 Beds
4 Baths
2,719 SqFt
SOLD DATE : 05/28/2021
Key Details
Sold Price $770,500
Property Type Townhouse
Sub Type End of Row/Townhouse
Listing Status Sold
Purchase Type For Sale
Square Footage 2,719 sqft
Price per Sqft $283
Subdivision Birch Pond
MLS Listing ID VAFX1197572
Sold Date 05/28/21
Style Colonial
Bedrooms 4
Full Baths 3
Half Baths 1
HOA Fees $100/qua
HOA Y/N Y
Abv Grd Liv Area 2,719
Originating Board BRIGHT
Year Built 1993
Annual Tax Amount $6,285
Tax Year 2020
Lot Size 3,240 Sqft
Acres 0.07
Property Sub-Type End of Row/Townhouse
Property Description
OPEN HOUSE CANCELLED Enjoy privacy and a view overlooking the neighborhood pond in this gorgeous end unit oasis. This home has an abundance of natural light from the large windows with custom Roman blinds and 12 foot ceilings. The first floor level includes a library/den that can be a separate apartment or nanny suite complete with a private entrance, wet bar with wine cooler and a seriously upgraded full bath with floor to ceiling tile, upgraded sink and fixtures. The front room of the first floor has beautiful new laminate flooring with new high end carpet (2021) in the library/den. On the main floor there is recently installed, gorgeous white oak floors (2021), upgraded silestone/quartz counter tops and solid cherry cabinets. High end Viking oven, built in Kitchen Aid refrigerator, 5 burner gas cooktop, Kitchen aid wall oven and convection microwave. There are 2 new extremely efficient modern vent less fireplaces with high heat output located on the main floor and in the den. The home has a brand new top of the line gas hot water(2021) heater and the roof was brand new in 2017 when the house was previously purchased. The 2nd floor master suite contains a walk-in organizer closet and a large bathroom with a separate tub and stand alone shower. There is also a sundeck and patio complete with a hot tub perfect for enjoying the nice weather or hosting guests.
Location
State VA
County Fairfax
Zoning 303
Interior
Interior Features Crown Moldings, Dining Area, Kitchen - Eat-In, Recessed Lighting, Wood Floors, Wet/Dry Bar
Hot Water Natural Gas
Heating Forced Air
Cooling Central A/C
Flooring Carpet, Hardwood
Fireplaces Number 2
Equipment Cooktop, Dishwasher, Disposal, Dryer, Washer, Microwave, Oven - Wall, Water Heater, Built-In Microwave, Refrigerator
Appliance Cooktop, Dishwasher, Disposal, Dryer, Washer, Microwave, Oven - Wall, Water Heater, Built-In Microwave, Refrigerator
Heat Source Natural Gas
Laundry Lower Floor
Exterior
Exterior Feature Deck(s)
Parking On Site 2
Amenities Available Basketball Courts, Jog/Walk Path
Water Access N
Accessibility None
Porch Deck(s)
Garage N
Building
Story 3
Sewer Public Sewer
Water Public
Architectural Style Colonial
Level or Stories 3
Additional Building Above Grade, Below Grade
New Construction N
Schools
School District Fairfax County Public Schools
Others
HOA Fee Include Common Area Maintenance,Snow Removal,Road Maintenance,Reserve Funds
Senior Community No
Tax ID 0454 09 0087
Ownership Fee Simple
SqFt Source Assessor
Horse Property N
Special Listing Condition Standard
Read Less Info
Want to know what your home might be worth? Contact us for a FREE valuation!

Our team is ready to help you sell your home for the highest possible price ASAP

Bought with Viktar Kutsevich • Samson Properties
"My job is to find and attract mastery-based agents to the office, protect the culture, and make sure everyone is happy! "
3801 Kennett Pike Suite D200, Greenville, Delaware, 19807, United States





