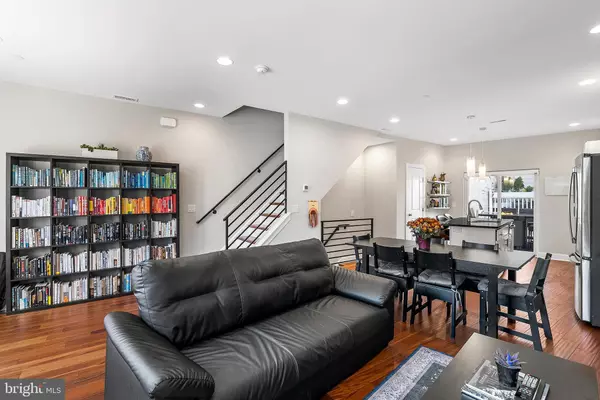$620,000
$630,000
1.6%For more information regarding the value of a property, please contact us for a free consultation.
4 Beds
3 Baths
2,400 SqFt
SOLD DATE : 12/23/2021
Key Details
Sold Price $620,000
Property Type Townhouse
Sub Type Interior Row/Townhouse
Listing Status Sold
Purchase Type For Sale
Square Footage 2,400 sqft
Price per Sqft $258
Subdivision Pennsport
MLS Listing ID PAPH2045494
Sold Date 12/23/21
Style Traditional
Bedrooms 4
Full Baths 2
Half Baths 1
HOA Y/N N
Abv Grd Liv Area 2,400
Originating Board BRIGHT
Year Built 2019
Annual Tax Amount $643
Tax Year 2021
Lot Size 874 Sqft
Acres 0.02
Lot Dimensions 17.48 x 50.00
Property Description
Fantastic new construction in a convenient Pennsport neighborhood! If it's not the garage and 3 cars' worth of parking, it's the soaking tub and the outdoor spaces! Or maybe it's the 8+ years of tax abatement left on the property! This development of homes, built in 2019, was completely sold out until now. **Check out the 3D tour for the best look at this amazing house.**
Your new home has high ceilings and hardwood floors throughout. On the main level you'll find a bright and spacious open floor plan kitchen/dining/living room. The kitchen offers quartz countertops, stainless steel GE Profile appliances, and sliding glass doors looking out at your wide deck. On the next floor you'll find two sizable bedrooms with large closets and shared full bathroom, then up to the owners suite to appreciate the walk-in closet and the private bath. And it's quite a bathroom- soaking tub, double vanity, and a spacious tiled shower. Get some sunshine on the roof deck equipped with water and electric. The basement is partially finished with a full window, and plenty of storage along with the mechanicals. Convenient to so much that South Philadelphia has to offer, Passyunk Square, the highways, shopping, the Delaware river trail, and more. Make your appointment now!
Location
State PA
County Philadelphia
Area 19147 (19147)
Zoning RSA5
Rooms
Basement Partially Finished
Main Level Bedrooms 1
Interior
Interior Features Ceiling Fan(s), Floor Plan - Open, Kitchen - Island, Soaking Tub
Hot Water Natural Gas
Heating Forced Air
Cooling Central A/C
Equipment Dishwasher, Dryer - Front Loading, Oven/Range - Gas, Refrigerator, Washer - Front Loading
Fireplace N
Appliance Dishwasher, Dryer - Front Loading, Oven/Range - Gas, Refrigerator, Washer - Front Loading
Heat Source Natural Gas
Laundry Upper Floor
Exterior
Exterior Feature Deck(s), Roof
Parking Features Built In
Garage Spaces 3.0
Water Access N
Accessibility None
Porch Deck(s), Roof
Attached Garage 1
Total Parking Spaces 3
Garage Y
Building
Story 4
Foundation Block
Sewer Public Sewer
Water Public
Architectural Style Traditional
Level or Stories 4
Additional Building Above Grade, Below Grade
New Construction N
Schools
Elementary Schools Vare-Washington
Middle Schools Vare-Washington
High Schools Furness Horace
School District The School District Of Philadelphia
Others
Senior Community No
Tax ID 011051480
Ownership Fee Simple
SqFt Source Assessor
Acceptable Financing Conventional, FHA, VA, Cash
Horse Property N
Listing Terms Conventional, FHA, VA, Cash
Financing Conventional,FHA,VA,Cash
Special Listing Condition Standard
Read Less Info
Want to know what your home might be worth? Contact us for a FREE valuation!

Our team is ready to help you sell your home for the highest possible price ASAP

Bought with Reid J Rosenthal • BHHS Fox & Roach At the Harper, Rittenhouse Square
"My job is to find and attract mastery-based agents to the office, protect the culture, and make sure everyone is happy! "
3801 Kennett Pike Suite D200, Greenville, Delaware, 19807, United States





