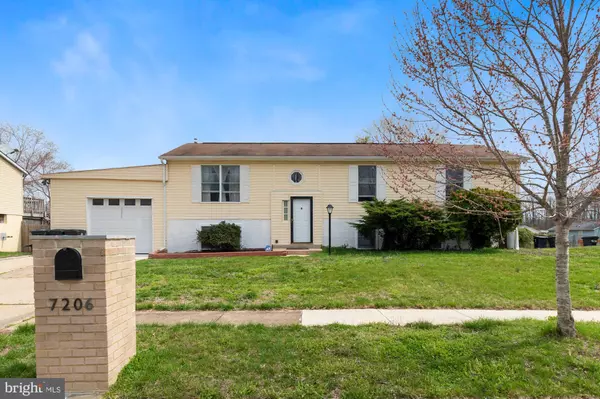$350,000
$318,500
9.9%For more information regarding the value of a property, please contact us for a free consultation.
4 Beds
3 Baths
1,507 SqFt
SOLD DATE : 04/30/2021
Key Details
Sold Price $350,000
Property Type Single Family Home
Sub Type Detached
Listing Status Sold
Purchase Type For Sale
Square Footage 1,507 sqft
Price per Sqft $232
Subdivision Queensland
MLS Listing ID MDPG601202
Sold Date 04/30/21
Style Split Foyer
Bedrooms 4
Full Baths 2
Half Baths 1
HOA Y/N N
Abv Grd Liv Area 1,507
Originating Board BRIGHT
Year Built 1984
Annual Tax Amount $4,605
Tax Year 2020
Lot Size 10,000 Sqft
Acres 0.23
Property Description
Look no further, this is HOME. This spacious split-foyer features four bedrooms, two and a half baths. Three additions/extension has been built since the construction of the home. As you step onto the upper-level you'll walk up to the open dining room connecting the living room and kitchen. The kitchen was renovated with custom cabinetry in 2014. Off the kitchen is the perfect outdoor space overlooking the large fenced yard. Rain or shine, you can enjoy the outdoors in this covered space. The primary bedroom and second bedroom were expanded in 2005. The primary bedroom offers the modern conveniences of a full bathroom with a clawfoot bathtub perfect for soaking on those long days. The basement offers plenty of space for entertaining. The addition to the basement is a large sun-filled bonus room built in 2016. It is currently used by family and friends to play pool (pool table can convey) but this space can be anything you choose it to be. The bonus room gives you access to the backyard and garage. This one-car garage is a craftsman garage with 10 feet ceiling. The garage addition was built in 2004. The home has a water softening system. Sold AS-IS with a Home Warranty.
Location
State MD
County Prince Georges
Zoning RR
Rooms
Other Rooms Dining Room, Bedroom 2, Bedroom 3, Bedroom 4, Den, Bedroom 1, Laundry, Bathroom 1, Bathroom 2, Bonus Room
Basement Daylight, Full, Fully Finished, Garage Access
Main Level Bedrooms 3
Interior
Interior Features Water Treat System
Hot Water Electric
Heating Heat Pump(s)
Cooling Central A/C
Flooring Carpet, Tile/Brick
Fireplace N
Heat Source Electric
Laundry Lower Floor, Has Laundry
Exterior
Parking Features Built In, Garage - Front Entry, Oversized, Inside Access
Garage Spaces 1.0
Water Access N
Accessibility None
Attached Garage 1
Total Parking Spaces 1
Garage Y
Building
Story 2
Sewer Public Sewer
Water Public
Architectural Style Split Foyer
Level or Stories 2
Additional Building Above Grade, Below Grade
New Construction N
Schools
School District Prince George'S County Public Schools
Others
Senior Community No
Tax ID 17151730233
Ownership Fee Simple
SqFt Source Assessor
Acceptable Financing FHA, Conventional, Cash, VA
Listing Terms FHA, Conventional, Cash, VA
Financing FHA,Conventional,Cash,VA
Special Listing Condition Standard
Read Less Info
Want to know what your home might be worth? Contact us for a FREE valuation!

Our team is ready to help you sell your home for the highest possible price ASAP

Bought with OLA B CRAIG • Samson Properties

"My job is to find and attract mastery-based agents to the office, protect the culture, and make sure everyone is happy! "
3801 Kennett Pike Suite D200, Greenville, Delaware, 19807, United States





