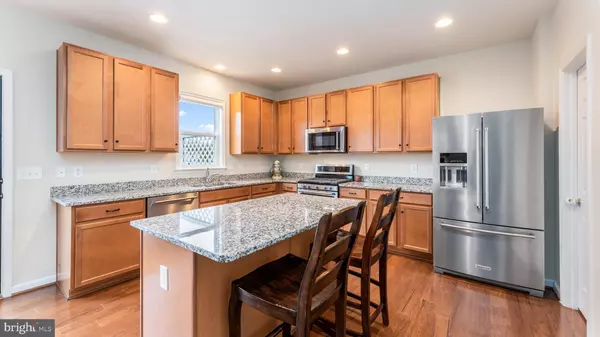$520,000
$500,000
4.0%For more information regarding the value of a property, please contact us for a free consultation.
4 Beds
4 Baths
2,810 SqFt
SOLD DATE : 05/18/2022
Key Details
Sold Price $520,000
Property Type Single Family Home
Sub Type Detached
Listing Status Sold
Purchase Type For Sale
Square Footage 2,810 sqft
Price per Sqft $185
Subdivision Stafford Lakes Village
MLS Listing ID VAST2011070
Sold Date 05/18/22
Style Traditional
Bedrooms 4
Full Baths 3
Half Baths 1
HOA Fees $65/qua
HOA Y/N Y
Abv Grd Liv Area 2,010
Originating Board BRIGHT
Year Built 2012
Annual Tax Amount $3,124
Tax Year 2021
Lot Size 0.297 Acres
Acres 0.3
Property Description
Welcome Home!! This well-maintained home features an open floor plan with spacious kitchen, granite countertops, ample cabinet space, recessed lighting, and stainless-steel appliances. Large family room with walk out onto a large deck and walk down onto a large, paved patio perfect for grilling and entertaining! Upstairs boasts the owner suite with walk-in closet and owner bathroom with a stand-up shower, and soaking tub! Two bedrooms and an office which could also be a fourth bedroom upstairs if desired. Wonderful basement with rec room and full bedroom and full bathroom. Flat backyard that has an in-ground sprinkler system! Updates include new stainless-steel KitchenAid refrigerator and oven, custom landscaping, paver patio, shed, sprinkler system, finished storage room in basement and added storage cabinets, enclosed second floor loft with French doors to convert to office, new ceiling light fixtures, pantry shelving, added storage cabinets to laundry room, 80-gallon water heater, sump pump, added French doors/custom molding in bedroom 2. Great location!! Quiet neighborhood with sidewalks, and more than half of the neighborhood is surrounded by Lake Mooney. Location is conveniently between 610 and Central Park and quick access to downtown Fredericksburg! Amenities include a Clubhouse, community pool, basketball courts, tennis courts, soccer field and two playgrounds. Dont miss out on this beautiful home!
Location
State VA
County Stafford
Zoning R1
Rooms
Other Rooms Living Room, Kitchen, Laundry, Office, Recreation Room
Basement Fully Finished, Walkout Level, Windows
Interior
Interior Features Ceiling Fan(s), Breakfast Area, Carpet, Combination Kitchen/Dining, Crown Moldings, Dining Area, Family Room Off Kitchen, Floor Plan - Open, Kitchen - Gourmet, Kitchen - Island, Pantry, Primary Bath(s), Recessed Lighting, Soaking Tub, Sprinkler System, Tub Shower, Upgraded Countertops, Walk-in Closet(s), Other, Wood Floors
Hot Water Electric
Heating Forced Air
Cooling Central A/C
Flooring Wood, Other, Ceramic Tile, Carpet
Equipment Built-In Microwave, Dryer, Washer, Dishwasher, Disposal, Refrigerator, Icemaker, Stove
Appliance Built-In Microwave, Dryer, Washer, Dishwasher, Disposal, Refrigerator, Icemaker, Stove
Heat Source Natural Gas
Laundry Has Laundry
Exterior
Exterior Feature Deck(s), Patio(s)
Parking Features Garage - Front Entry, Garage Door Opener, Inside Access
Garage Spaces 2.0
Amenities Available Club House, Swimming Pool, Basketball Courts, Tennis Courts, Soccer Field, Tot Lots/Playground
Water Access N
Accessibility Other
Porch Deck(s), Patio(s)
Attached Garage 2
Total Parking Spaces 2
Garage Y
Building
Story 3
Foundation Other
Sewer Public Sewer
Water Public
Architectural Style Traditional
Level or Stories 3
Additional Building Above Grade, Below Grade
New Construction N
Schools
Elementary Schools Rocky Run
Middle Schools T. Benton Gayle
High Schools Colonial Forge
School District Stafford County Public Schools
Others
HOA Fee Include Trash,Snow Removal,Pool(s)
Senior Community No
Tax ID 44R 12B 914
Ownership Fee Simple
SqFt Source Assessor
Special Listing Condition Standard
Read Less Info
Want to know what your home might be worth? Contact us for a FREE valuation!

Our team is ready to help you sell your home for the highest possible price ASAP

Bought with Ajmal Faqiri • Realty ONE Group Capital
"My job is to find and attract mastery-based agents to the office, protect the culture, and make sure everyone is happy! "
3801 Kennett Pike Suite D200, Greenville, Delaware, 19807, United States





