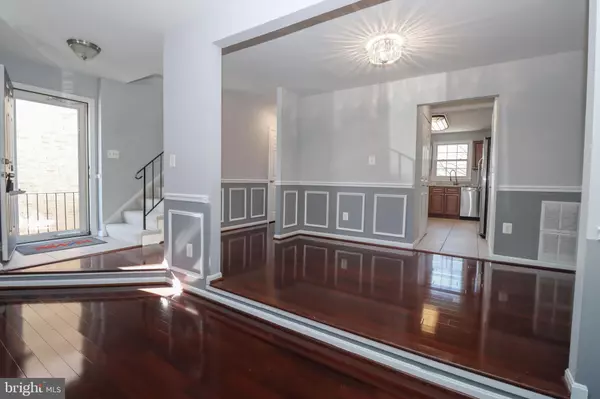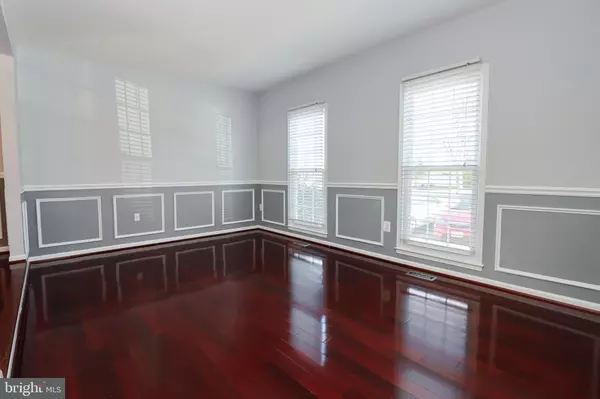$595,000
$575,000
3.5%For more information regarding the value of a property, please contact us for a free consultation.
3 Beds
4 Baths
2,166 SqFt
SOLD DATE : 04/22/2022
Key Details
Sold Price $595,000
Property Type Townhouse
Sub Type End of Row/Townhouse
Listing Status Sold
Purchase Type For Sale
Square Footage 2,166 sqft
Price per Sqft $274
Subdivision Lakepointe
MLS Listing ID VAFX2056802
Sold Date 04/22/22
Style Colonial
Bedrooms 3
Full Baths 3
Half Baths 1
HOA Fees $91/mo
HOA Y/N Y
Abv Grd Liv Area 1,444
Originating Board BRIGHT
Year Built 1980
Annual Tax Amount $6,301
Tax Year 2021
Lot Size 2,356 Sqft
Acres 0.05
Property Description
Not your ordinary End Town Home! Opportunity is knocking! Awesome buy! Mint, move-in ready! Beautiful updated 3 bedrooms, 3 full bathrooms, 1 powder room, fully finished walk-out level basement with Rec Room and wood burning fireplace, laundry room and fenced backyard on premium lot backing to trees and recreation area. Gourmet-Kitchen with granite counters, stainless steel Energy Star appliances, Brazilian mahogany hardwood + file flooring and wainscoting on Main Level. Brand new paint and carpet. Newer HVAC, HWH, windows, stone patio, screen/glass door. 3 finished levels for a total of 2,166 sqft. Assigned parking # 17 and plenty of additional spots. Lakepointe Community is just a short distance away from Lake Royal, the VRE, I-495, Fairfax County Parkway, the Metrobus, Target, shopping centers and more. Enjoy the community pool, basketball courts, tennis courts and playgrounds!
Location
State VA
County Fairfax
Zoning 180
Rooms
Basement Full, Fully Finished, Improved, Heated, Outside Entrance, Walkout Level, Windows, Rear Entrance, Interior Access
Interior
Interior Features Carpet, Kitchen - Gourmet, Upgraded Countertops, Wainscotting, Window Treatments, Wood Floors
Hot Water Electric
Heating Heat Pump(s)
Cooling Central A/C
Flooring Carpet, Ceramic Tile, Hardwood
Fireplaces Number 1
Fireplaces Type Wood, Fireplace - Glass Doors
Equipment Built-In Microwave, Dishwasher, Disposal, Dryer, Energy Efficient Appliances, Icemaker, Microwave, Oven/Range - Electric, Refrigerator, Stainless Steel Appliances, Washer, Water Heater
Fireplace Y
Appliance Built-In Microwave, Dishwasher, Disposal, Dryer, Energy Efficient Appliances, Icemaker, Microwave, Oven/Range - Electric, Refrigerator, Stainless Steel Appliances, Washer, Water Heater
Heat Source Electric
Laundry Basement
Exterior
Exterior Feature Patio(s)
Garage Spaces 1.0
Parking On Site 1
Fence Fully
Amenities Available Basketball Courts, Jog/Walk Path, Lake, Pool - Outdoor, Tot Lots/Playground, Tennis Courts
Water Access N
Accessibility None
Porch Patio(s)
Total Parking Spaces 1
Garage N
Building
Story 3
Foundation Slab
Sewer Public Sewer
Water Public
Architectural Style Colonial
Level or Stories 3
Additional Building Above Grade, Below Grade
New Construction N
Schools
Elementary Schools Kings Park
Middle Schools Lake Braddock Secondary School
High Schools Lake Braddock
School District Fairfax County Public Schools
Others
HOA Fee Include Snow Removal,Trash,Management,Pool(s)
Senior Community No
Tax ID 0781 16 0017
Ownership Fee Simple
SqFt Source Assessor
Acceptable Financing Cash, Conventional, FHA, VA
Listing Terms Cash, Conventional, FHA, VA
Financing Cash,Conventional,FHA,VA
Special Listing Condition Standard
Read Less Info
Want to know what your home might be worth? Contact us for a FREE valuation!

Our team is ready to help you sell your home for the highest possible price ASAP

Bought with OLIVIA ADAMS • Compass
"My job is to find and attract mastery-based agents to the office, protect the culture, and make sure everyone is happy! "
3801 Kennett Pike Suite D200, Greenville, Delaware, 19807, United States





