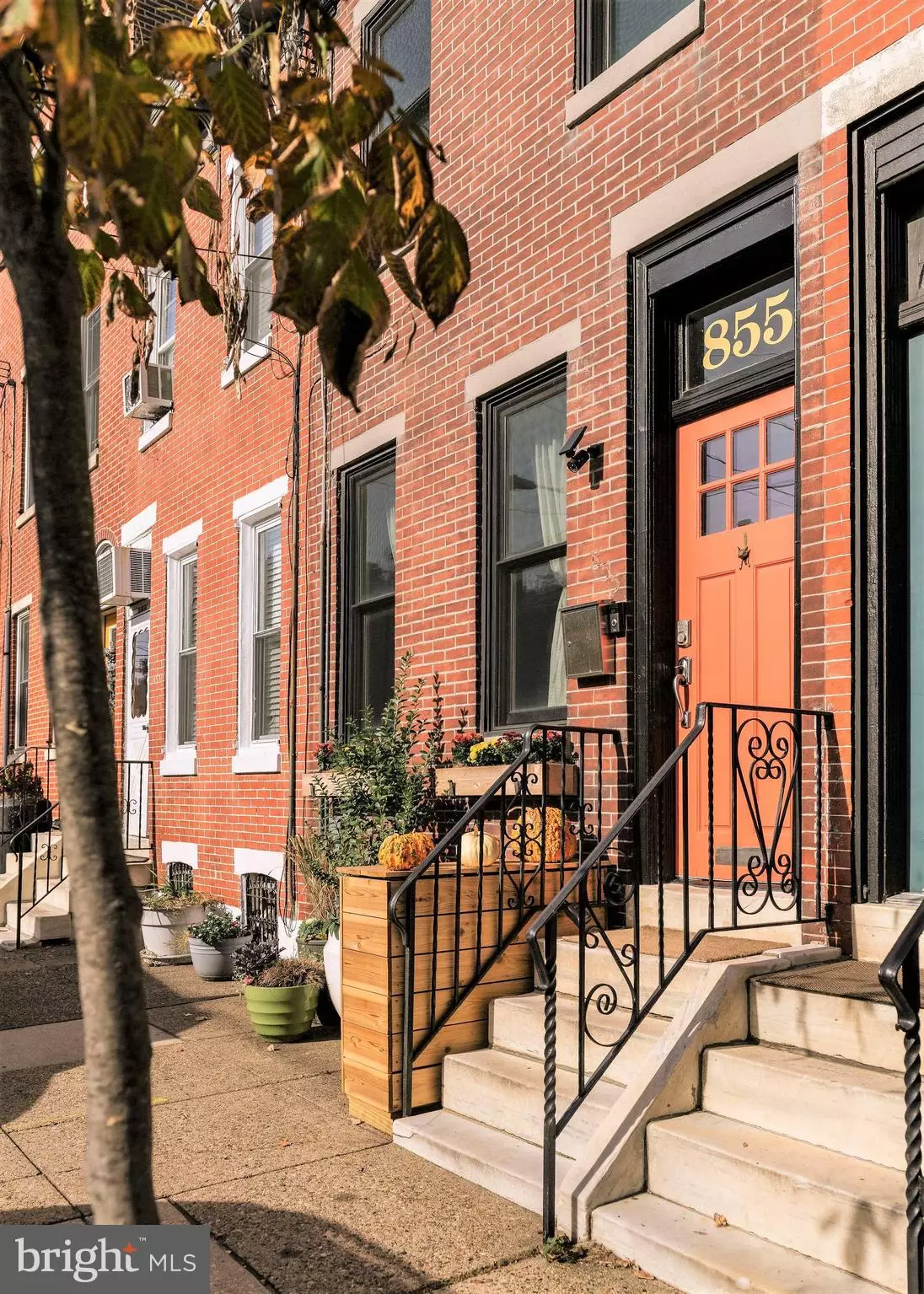$378,800
$375,000
1.0%For more information regarding the value of a property, please contact us for a free consultation.
2 Beds
2 Baths
1,044 SqFt
SOLD DATE : 01/14/2022
Key Details
Sold Price $378,800
Property Type Townhouse
Sub Type Interior Row/Townhouse
Listing Status Sold
Purchase Type For Sale
Square Footage 1,044 sqft
Price per Sqft $362
Subdivision Fishtown
MLS Listing ID PAPH2051248
Sold Date 01/14/22
Style Straight Thru
Bedrooms 2
Full Baths 2
HOA Y/N N
Abv Grd Liv Area 1,044
Originating Board BRIGHT
Year Built 1925
Annual Tax Amount $3,021
Tax Year 2021
Lot Size 1,169 Sqft
Acres 0.03
Lot Dimensions 13.00 x 89.95
Property Description
This beautifully styled home boasts all the living and green space an urbanite could dream of. Calming and sophisticated with a youthful edge, this home is enveloped in light and comfort. Crisp and light painted walls, restored hardwood floors, transom windows, and high ceilings amplify a timeless style. The sellers admired this homes provenance and shuttled it into the 21st century without losing the character, starting with unbeatable curb appeal gorgeous brick faade, custom window boxes and restored classical cornices. Step up marble stairs into an impressive vestibule with extensive crown molding, gorgeous stone floor, and bright wallpaper. Upon entering youll admire the open floor plan and the easy transitions between two living spaces, a dining room, and the kitchen, providing a light-filled layout tailor-made for gathering. The dining room with its herringbone-patterned hardwoods is perfect for hosting weekend brunch. An inspiring updated kitchen with several windows, stainless appliances including a new gas range, butcher block countertops, subway tile backsplash, new fixtures and open shelving allow for seamless meal prep. Perhaps the pice de resistance is the landscaped backyard. A private urban oasis complete with a custom cedar deck, pergola (with thriving Wisteria), brick patio, additional lighting, numerous plantings, and ample space for lounging, grilling and dining. This space is a welcome find for those seeking a calming escape. Back inside, ascend to the second floor and prepare to be wowed with original random width floors and endless upgrades. A large bedroom and remodeled full bathroom at one end, and owners suite at the other. The ensuite is complete with a new vanity, large soaking tub, custom storage and closet, and heated towel rack. Finishing off the second floor is an additional hall closet. Downstairs, the basement has been waterproofed, with a freshly painted open ceiling enhancing height, and is partially finished. Spacious, with ample shelf space, enclosed mechanicals, and laundry, there is still room for a bonus home office or playroom with ample natural light. Adding to the charm of this home are historic accents including all hardwood floors, crown moldings, and glass doorknobs. A warm sense of community and exceedingly walkable, this home is a stones throw from foodie favorites Loco Pez, Cedar Point Bar & Kitchen, Green Eggs Caf and ReAnimator Coffee, yet provides easy access to highways and bridges for a quick getaway. A well-balanced layout with great outdoor space and calming natural light, this unique home is crafted with high-end materials all the while honoring the traditional feel and timeless character. Welcome Home.
Location
State PA
County Philadelphia
Area 19125 (19125)
Zoning RSA5
Rooms
Basement Full, Improved, Water Proofing System
Interior
Interior Features Crown Moldings, Formal/Separate Dining Room, Wood Floors
Hot Water Natural Gas
Heating Hot Water
Cooling None
Furnishings No
Fireplace N
Window Features Transom
Heat Source Natural Gas
Exterior
Water Access N
Accessibility None
Garage N
Building
Story 2
Foundation Concrete Perimeter
Sewer Public Sewer
Water Public
Architectural Style Straight Thru
Level or Stories 2
Additional Building Above Grade, Below Grade
New Construction N
Schools
School District The School District Of Philadelphia
Others
Senior Community No
Tax ID 181374200
Ownership Fee Simple
SqFt Source Assessor
Horse Property N
Special Listing Condition Standard
Read Less Info
Want to know what your home might be worth? Contact us for a FREE valuation!

Our team is ready to help you sell your home for the highest possible price ASAP

Bought with Melissa Rose LeGaspi • Elfant Wissahickon Realtors
"My job is to find and attract mastery-based agents to the office, protect the culture, and make sure everyone is happy! "
3801 Kennett Pike Suite D200, Greenville, Delaware, 19807, United States





