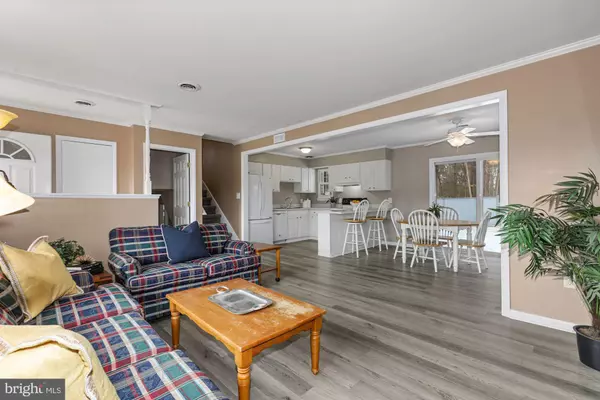$230,000
$225,000
2.2%For more information regarding the value of a property, please contact us for a free consultation.
4 Beds
2 Baths
2,152 SqFt
SOLD DATE : 03/18/2021
Key Details
Sold Price $230,000
Property Type Single Family Home
Sub Type Detached
Listing Status Sold
Purchase Type For Sale
Square Footage 2,152 sqft
Price per Sqft $106
Subdivision Forest Lake Estates
MLS Listing ID MDWC111306
Sold Date 03/18/21
Style Split Level
Bedrooms 4
Full Baths 1
Half Baths 1
HOA Y/N N
Abv Grd Liv Area 2,152
Originating Board BRIGHT
Year Built 1974
Annual Tax Amount $3,185
Tax Year 2020
Lot Size 9,785 Sqft
Acres 0.22
Lot Dimensions 0.00 x 0.00
Property Description
Charming RENOVATED split level in Forest Lake Estates boasting upgrades galore including NEW modern wide plank flooring, carpet, crown molding, updated baths, and a fresh neutral paint palette throughout. An interior wall was removed creating an open floor plan with a bright and airy kitchen showcasing a peninsula island and separate dining area flowing into the main level family room. The primary bedroom updated en-suite and two additional bedrooms complete the sleeping quarters on the main level. The lower level features a fourth bedroom, stylish half bath showcasing a sliding barn door, home office with walk-out sliders to the patio area and a flex room that could be used as a playroom or hobby area. Enjoy spending time shooting pool or playing shuffleboard in the game room area with elevated living space featuring a textured panel aged brick wall and painted beams giving a casual chic vibe! Outside relax and unwind around your own private built-in swimming pool complete with spacious patio and fenced in yard with wooded views. Project space is readily available in the oversized 12 x 20 shed wired with electricity and tons of storage space!
Location
State MD
County Wicomico
Area Wicomico Northwest (23-01)
Zoning R10
Rooms
Other Rooms Living Room, Dining Room, Primary Bedroom, Bedroom 2, Bedroom 3, Bedroom 4, Kitchen, Foyer, Office, Recreation Room, Hobby Room
Main Level Bedrooms 3
Interior
Interior Features Attic, Breakfast Area, Carpet, Ceiling Fan(s), Combination Dining/Living, Combination Kitchen/Dining, Combination Kitchen/Living, Crown Moldings, Dining Area, Entry Level Bedroom, Exposed Beams, Family Room Off Kitchen, Floor Plan - Open, Kitchen - Island, Primary Bath(s), Tub Shower
Hot Water Natural Gas
Heating Heat Pump(s)
Cooling Central A/C, Ceiling Fan(s)
Flooring Carpet, Laminated
Equipment Dishwasher, Freezer, Icemaker, Oven - Single, Oven/Range - Electric, Refrigerator, Stove, Washer - Front Loading, Water Heater
Fireplace N
Window Features Screens,Insulated
Appliance Dishwasher, Freezer, Icemaker, Oven - Single, Oven/Range - Electric, Refrigerator, Stove, Washer - Front Loading, Water Heater
Heat Source Electric
Laundry Lower Floor
Exterior
Exterior Feature Patio(s)
Garage Spaces 2.0
Pool In Ground
Water Access N
View Trees/Woods
Roof Type Shingle
Street Surface Paved
Accessibility Other
Porch Patio(s)
Total Parking Spaces 2
Garage N
Building
Lot Description Backs to Trees
Story 1.5
Sewer Public Sewer
Water Public
Architectural Style Split Level
Level or Stories 1.5
Additional Building Above Grade, Below Grade
Structure Type Dry Wall
New Construction N
Schools
Elementary Schools North Salisbury
Middle Schools Salisbury
High Schools Wicomico
School District Wicomico County Public Schools
Others
Senior Community No
Tax ID 09-045635
Ownership Fee Simple
SqFt Source Assessor
Security Features Main Entrance Lock,Smoke Detector
Special Listing Condition Standard
Read Less Info
Want to know what your home might be worth? Contact us for a FREE valuation!

Our team is ready to help you sell your home for the highest possible price ASAP

Bought with Isaiah Yuseff Johnson • ERA Martin Associates, Shamrock Division

"My job is to find and attract mastery-based agents to the office, protect the culture, and make sure everyone is happy! "
3801 Kennett Pike Suite D200, Greenville, Delaware, 19807, United States





