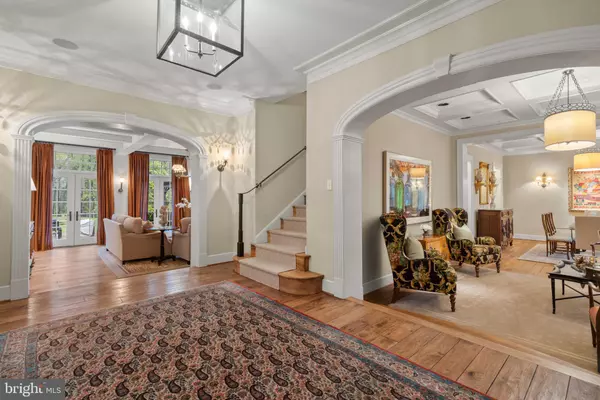$2,900,000
$2,950,000
1.7%For more information regarding the value of a property, please contact us for a free consultation.
5 Beds
8 Baths
10,254 SqFt
SOLD DATE : 08/05/2022
Key Details
Sold Price $2,900,000
Property Type Single Family Home
Sub Type Detached
Listing Status Sold
Purchase Type For Sale
Square Footage 10,254 sqft
Price per Sqft $282
Subdivision Bridle Ridge
MLS Listing ID MDBC2036036
Sold Date 08/05/22
Style Manor,Other
Bedrooms 5
Full Baths 5
Half Baths 3
HOA Fees $250/ann
HOA Y/N Y
Abv Grd Liv Area 8,254
Originating Board BRIGHT
Year Built 2006
Annual Tax Amount $22,412
Tax Year 2022
Lot Size 1.590 Acres
Acres 1.59
Property Description
Absolutely stunning custom home in small private Stevenson community. Following the contour of the land itself, the home flows across 8,254 square feet of above-ground space, with approximately 2,000 additional square feet of finished below-grade space, providing a feeling that is spacious yet intimate. Although finished in 2006, the home was built with a purpose to look like a historic home in the Costwolds that had been added to over time. The owner put together a team that included an interior designer, architect, builder and landscape designer to make his vision a reality. With incredible attention to detail, this was accomplished in numerous ways, from the hand-scraped and waxed hickory floors to cedar beam headers and door surrounds between levels to mimic the look of old exterior doorways. Exposed stone walls were installed with the rough side out for a more rustic look, and included arches in the stonework to signify where old windows or doors had been removed and filled in. If you look closely, you can even find fossils in the some of the stones! Although the house has a historic feel, it also has all the modern updates a homeowner could want. The owners suite includes a luxurious master bath with onyx-topped double vanity, radiant heat floors, a freestanding tub and large tiled steam shower. The modern kitchen is a cooks dream with plenty of counter space and storage, a large island, and Wolf Sub-Zero appliances. The expansive flow of the main level is perfect for entertaining at any scale from family dinners in front of the kitchen fireplace to larger gatherings in the dining, living and family rooms. Consideration for outside spaces was also paramount in the design of the house. From the moment you walk in the front door, you gaze is drawn through the archway that leads to the family room, through the French doors to the extensive patios and pool. Enjoy the hot tub and heated pool into the early fall, and then curl up in front of the fireplace in the stone pool house. With too many details to number, this house is a must see for anyone looking for a thoughtfully designed home like no other in the area.
Location
State MD
County Baltimore
Zoning RESIDENTIAL
Rooms
Other Rooms Living Room, Dining Room, Primary Bedroom, Bedroom 2, Bedroom 3, Bedroom 4, Bedroom 5, Kitchen, Game Room, Family Room, Den, Library, Foyer, Study, Laundry, Loft, Mud Room, Other, Utility Room, Media Room, Primary Bathroom
Basement Full
Interior
Hot Water Natural Gas
Heating Forced Air
Cooling Central A/C
Fireplaces Number 3
Equipment Built-In Microwave, Central Vacuum, Washer, Dryer, Dishwasher, Cooktop, Freezer, Disposal, Icemaker, Stove, Oven - Wall
Appliance Built-In Microwave, Central Vacuum, Washer, Dryer, Dishwasher, Cooktop, Freezer, Disposal, Icemaker, Stove, Oven - Wall
Heat Source Natural Gas
Laundry Upper Floor, Main Floor
Exterior
Exterior Feature Patio(s), Roof
Parking Features Oversized, Garage Door Opener
Garage Spaces 3.0
Pool Lap/Exercise, In Ground
Water Access N
View Trees/Woods
Accessibility None
Porch Patio(s), Roof
Attached Garage 3
Total Parking Spaces 3
Garage Y
Building
Lot Description Landscaping
Story 3
Foundation Other
Sewer On Site Septic
Water Well
Architectural Style Manor, Other
Level or Stories 3
Additional Building Above Grade, Below Grade
New Construction N
Schools
School District Baltimore County Public Schools
Others
Senior Community No
Tax ID 04032300009153
Ownership Fee Simple
SqFt Source Assessor
Special Listing Condition Standard
Read Less Info
Want to know what your home might be worth? Contact us for a FREE valuation!

Our team is ready to help you sell your home for the highest possible price ASAP

Bought with Anthony Polakoff • Monument Sotheby's International Realty
"My job is to find and attract mastery-based agents to the office, protect the culture, and make sure everyone is happy! "
3801 Kennett Pike Suite D200, Greenville, Delaware, 19807, United States





