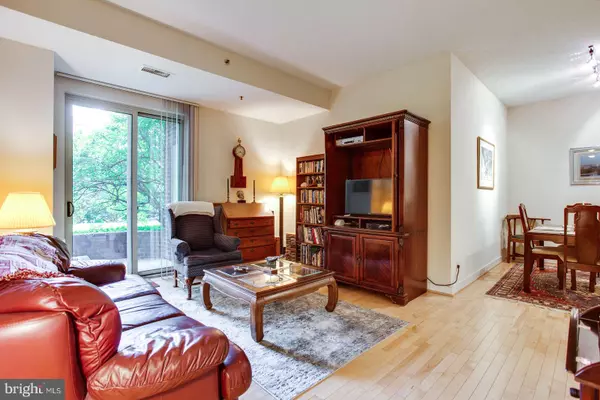$570,000
$584,999
2.6%For more information regarding the value of a property, please contact us for a free consultation.
2 Beds
2 Baths
1,125 SqFt
SOLD DATE : 09/10/2020
Key Details
Sold Price $570,000
Property Type Condo
Sub Type Condo/Co-op
Listing Status Sold
Purchase Type For Sale
Square Footage 1,125 sqft
Price per Sqft $506
Subdivision Chase At Bethesda Codm
MLS Listing ID MDMC701574
Sold Date 09/10/20
Style Contemporary
Bedrooms 2
Full Baths 2
Condo Fees $733/mo
HOA Y/N N
Abv Grd Liv Area 1,125
Originating Board BRIGHT
Year Built 1989
Annual Tax Amount $6,640
Tax Year 2019
Property Description
Heavily sought after condominium in the heart of Bethesda. Come tour this updated second floor, two bedroom two bathroom unit in the quiet Chase at Bethesda. Hardwood floors run throughout the living room and kitchen featuring a 10 foot ceiling and an oversized sliding glass door leading to a spacious balcony. The kitchen features stainless steel appliances, an abundance of cabinets, and granite countertops with bar seating. The open layout of this condo is perfect for entertaining! The carpeted bedroom hosts an oversized window with city street views and a spacious closet. Relax at the end of the day on your private patio overlooking the beautiful green space. The brick wall between the patio and green space is 20.5" tall. All of the upscale amenities you've been dreaming of - including 24-hour concierge. Parking space and storage unit convey $500 off closing costs with preferred title company and FREE appraisal with preferred lender.
Location
State MD
County Montgomery
Zoning TSR
Rooms
Main Level Bedrooms 2
Interior
Interior Features Elevator, Primary Bath(s), Floor Plan - Open, Wood Floors
Hot Water Other
Heating Central, Forced Air
Cooling Central A/C
Equipment Stove, Dishwasher, Washer, Dryer, Refrigerator, Stainless Steel Appliances
Appliance Stove, Dishwasher, Washer, Dryer, Refrigerator, Stainless Steel Appliances
Heat Source Natural Gas
Exterior
Exterior Feature Patio(s)
Parking Features Other
Garage Spaces 1.0
Amenities Available Swimming Pool, Jog/Walk Path, Elevator, Fitness Center, Pool - Outdoor, Security, Tennis Courts, Concierge
Water Access N
Accessibility Elevator
Porch Patio(s)
Total Parking Spaces 1
Garage N
Building
Story 1
Unit Features Hi-Rise 9+ Floors
Sewer Public Sewer
Water Public
Architectural Style Contemporary
Level or Stories 1
Additional Building Above Grade, Below Grade
New Construction N
Schools
Elementary Schools Bethedsa
Middle Schools Westland
High Schools Bethesda-Chevy Chase
School District Montgomery County Public Schools
Others
HOA Fee Include Common Area Maintenance,Lawn Maintenance,Trash,Insurance,Pool(s)
Senior Community No
Tax ID 160703564724
Ownership Condominium
Special Listing Condition Standard
Read Less Info
Want to know what your home might be worth? Contact us for a FREE valuation!

Our team is ready to help you sell your home for the highest possible price ASAP

Bought with John S. Kelley • Long & Foster Real Estate, Inc.
"My job is to find and attract mastery-based agents to the office, protect the culture, and make sure everyone is happy! "
3801 Kennett Pike Suite D200, Greenville, Delaware, 19807, United States





