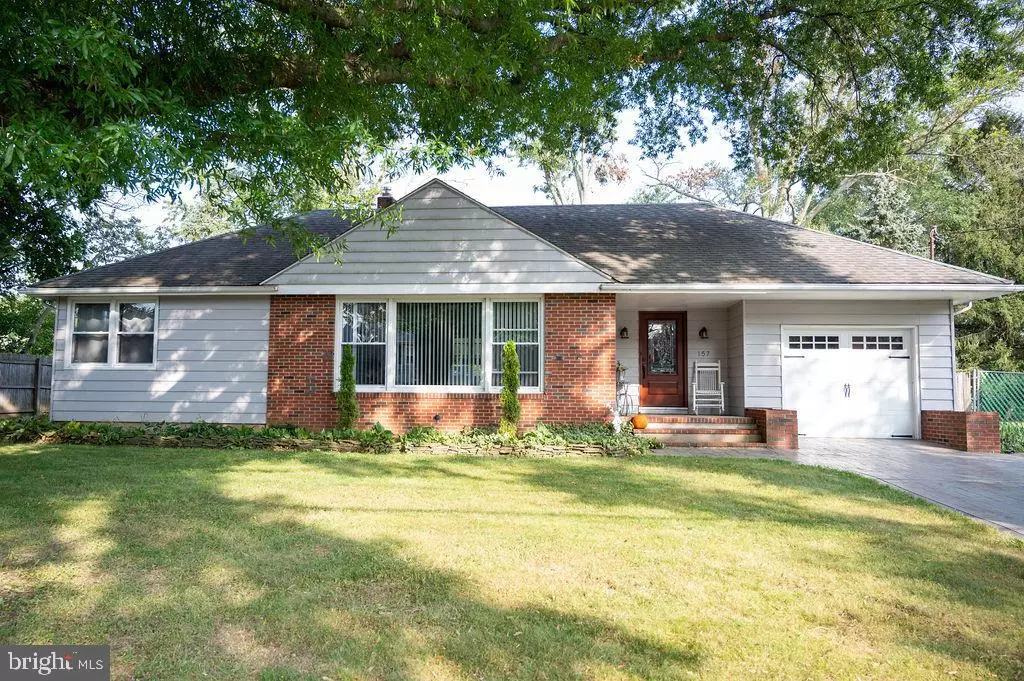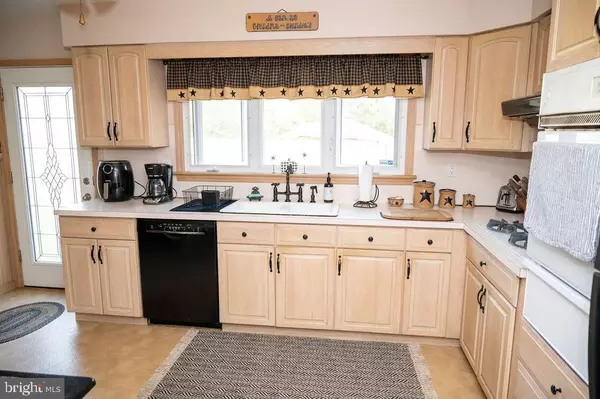$220,000
$239,900
8.3%For more information regarding the value of a property, please contact us for a free consultation.
2 Beds
1 Bath
1,133 SqFt
SOLD DATE : 12/09/2020
Key Details
Sold Price $220,000
Property Type Single Family Home
Sub Type Detached
Listing Status Sold
Purchase Type For Sale
Square Footage 1,133 sqft
Price per Sqft $194
Subdivision Valley View
MLS Listing ID NJBL381222
Sold Date 12/09/20
Style Ranch/Rambler
Bedrooms 2
Full Baths 1
HOA Y/N N
Abv Grd Liv Area 1,133
Originating Board BRIGHT
Year Built 1955
Annual Tax Amount $5,932
Tax Year 2020
Lot Size 10,875 Sqft
Acres 0.25
Lot Dimensions 87.00 x 125.00
Property Description
Welcome Home! You don't want to miss this beautiful Valley View rancher style home with a basement that is absolutely wonderful for entertaining! Drive up to the property and park on the stamped concrete driveway. Enter the home into a freshly painted main level with a spacious living room boasting hardwood floors flowing throughout, and a large bay window letting in great natural light. The well kept kitchen offers an eat in area, which flows into the dining area- creating an open concept feel into the living room. On the main level you will also find two nicely sized bedrooms freshly painted. Downstairs is the perfect space for all of your entertainingfun. Get cozy in the living area in front of the gas fireplace, relax with friends at the custom built bar, or play a game of pool in the spacious rec area! A nice size laundry room/storage area completes the awesome lower level of this home. This home offers a large walk up attic the size of the home which can be used for storage. The attached garage has access to the kitchen, along with a door that leads out to the beautiful stamped concrete patio out back. Just wait til you get to the backyard- its your own little relaxation oasis. Enjoy your time in the hot tub, or relax at the bar area of the gazebo. There is also a natural gas hook up on the patio for a grill of your choice. All exterior doors including the garage door have recently been replaced as well. The heater also has an air filtration system attached. Don't let this gem pass you by, this is a keeper! Property is in a great location, close to major highways (295, Turnpike, Route 206) and 20 minutes from Joint Base, McGuire/Lakewood!
Location
State NJ
County Burlington
Area Mount Holly Twp (20323)
Zoning R1
Rooms
Basement Fully Finished
Main Level Bedrooms 2
Interior
Interior Features Ceiling Fan(s), Dining Area, Entry Level Bedroom, Family Room Off Kitchen, Kitchen - Eat-In, WhirlPool/HotTub, Wood Floors, Window Treatments
Hot Water Natural Gas
Heating Forced Air
Cooling Central A/C
Flooring Hardwood
Fireplaces Number 1
Fireplaces Type Gas/Propane
Equipment Cooktop, Dishwasher, Dryer, Oven - Wall, Refrigerator, Washer
Fireplace Y
Appliance Cooktop, Dishwasher, Dryer, Oven - Wall, Refrigerator, Washer
Heat Source Natural Gas
Laundry Basement
Exterior
Exterior Feature Patio(s), Porch(es)
Garage Spaces 4.0
Fence Fully, Wood
Water Access N
Roof Type Shingle
Accessibility Level Entry - Main
Porch Patio(s), Porch(es)
Total Parking Spaces 4
Garage N
Building
Story 1
Sewer Public Sewer
Water Public
Architectural Style Ranch/Rambler
Level or Stories 1
Additional Building Above Grade, Below Grade
New Construction N
Schools
High Schools Rancocas Valley Reg. H.S.
School District Mount Holly Township Public Schools
Others
Pets Allowed Y
Senior Community No
Tax ID 23-00121-00046
Ownership Fee Simple
SqFt Source Assessor
Acceptable Financing FHA, Conventional, Cash, VA
Horse Property N
Listing Terms FHA, Conventional, Cash, VA
Financing FHA,Conventional,Cash,VA
Special Listing Condition Standard
Pets Allowed No Pet Restrictions
Read Less Info
Want to know what your home might be worth? Contact us for a FREE valuation!

Our team is ready to help you sell your home for the highest possible price ASAP

Bought with Alan Cantrell • Perfect Choice Realty & Property Management
"My job is to find and attract mastery-based agents to the office, protect the culture, and make sure everyone is happy! "
3801 Kennett Pike Suite D200, Greenville, Delaware, 19807, United States





